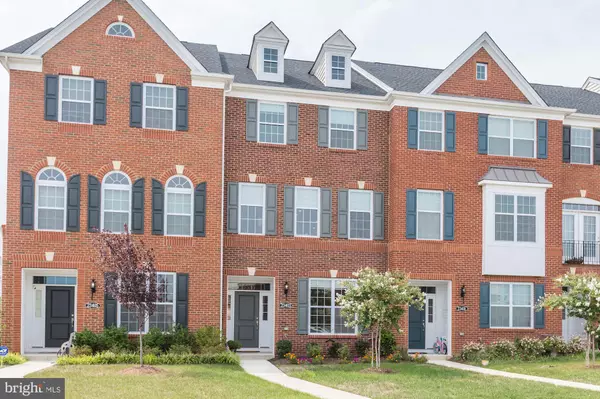$547,000
$549,000
0.4%For more information regarding the value of a property, please contact us for a free consultation.
4 Beds
4 Baths
2,146 SqFt
SOLD DATE : 11/14/2019
Key Details
Sold Price $547,000
Property Type Townhouse
Sub Type Interior Row/Townhouse
Listing Status Sold
Purchase Type For Sale
Square Footage 2,146 sqft
Price per Sqft $254
Subdivision Loudoun Valley Estates 2
MLS Listing ID VALO394266
Sold Date 11/14/19
Style Other
Bedrooms 4
Full Baths 3
Half Baths 1
HOA Fees $112/qua
HOA Y/N Y
Abv Grd Liv Area 2,146
Originating Board BRIGHT
Year Built 2017
Annual Tax Amount $5,021
Tax Year 2019
Lot Size 2,178 Sqft
Acres 0.05
Property Description
WEB LINK: http://spws.homevisit.com/hvid/275880 - Better than new construction! Premium lot one of the largest land parcels in this development -Fourth Bedroom on lower level w/full bathroom and walk-in closet. -9 Ceilings on all three levels -Custom Designer Chefs Kitchen +Level 5 Granite White Fantasy +9-foot island +6-Burner Monogram G/E gas stove +Stainless steel appliances Upgraded French door refrigerator +Built-in wall oven /convection oven / microwave +Soft close cabinets throughout +4x glass front cabinets / under counter lighting +Large Barnyard sink w/designer facet +5-stage water purification Reverse Osmosis filtration system +Pyramid Hood vent to outside +Backsplash Artic Matte up entire vent area +Double Pantries w/custom build-in shelving -Hardwood 5 inch wide planks throughout -Wrought iron Banister w/hardwood stairs -Master bedroom has deluxe carpeting / Wall to wall carpet in upstairs bedrooms -Coffered ceiling in master bedroom w/custom shelving in walk-in closet -Central humidifier -Extra-wide crown molding in entry/main level/upper level -Upgraded recessed lighting / with dimmers throughout -Deluxe window treatment Bali Blinds -Master Bathroom designer touches w/Frame-less shower clear glass/two corner shelves/Tile to Ceiling/Built-in shower seat -Customized 2 car Garage +Designer finished floor/grease resistant/polished and treated +Two heavy lift ceiling storage racks +Garage door insulated +Extra wall power socket -TREX Deck +SunSetter Electric Awning w/ front sunshade +Privacy side screens -Open parking within the community -Close to Green Way -Close to Silver Line Metro -Loudoun Valley school system
Location
State VA
County Loudoun
Zoning 01
Direction East
Interior
Interior Features Air Filter System, Attic, Carpet, Crown Moldings, Dining Area, Entry Level Bedroom, Kitchen - Gourmet, Kitchen - Island, Pantry, Recessed Lighting, Upgraded Countertops, Tub Shower, Walk-in Closet(s), Water Treat System, Window Treatments, Wood Floors
Heating Central
Cooling Programmable Thermostat, Central A/C
Equipment Built-In Microwave, Dishwasher, Disposal, Dryer - Electric, Extra Refrigerator/Freezer, Humidifier, Microwave, Oven - Wall, Oven/Range - Gas, Range Hood, Refrigerator, Six Burner Stove, Stainless Steel Appliances, Washer, Water Dispenser
Furnishings No
Fireplace N
Window Features Screens
Appliance Built-In Microwave, Dishwasher, Disposal, Dryer - Electric, Extra Refrigerator/Freezer, Humidifier, Microwave, Oven - Wall, Oven/Range - Gas, Range Hood, Refrigerator, Six Burner Stove, Stainless Steel Appliances, Washer, Water Dispenser
Heat Source Electric
Exterior
Parking Features Garage Door Opener, Garage - Rear Entry
Garage Spaces 2.0
Amenities Available Bike Trail, Billiard Room, Club House, Common Grounds, Community Center, Exercise Room, Fitness Center, Game Room, Jog/Walk Path, Meeting Room, Party Room, Pool - Outdoor, Recreational Center, Swimming Pool, Tennis Courts, Tot Lots/Playground
Water Access N
Accessibility 2+ Access Exits
Attached Garage 2
Total Parking Spaces 2
Garage Y
Building
Lot Description Front Yard
Story 3+
Sewer Public Sewer
Water Public
Architectural Style Other
Level or Stories 3+
Additional Building Above Grade, Below Grade
New Construction N
Schools
Middle Schools Stone Hill
High Schools Stone Bridge
School District Loudoun County Public Schools
Others
Pets Allowed Y
HOA Fee Include Health Club,Lawn Care Front,Management,Pool(s),Recreation Facility,Road Maintenance,Snow Removal,Trash
Senior Community No
Tax ID 123251361000
Ownership Fee Simple
SqFt Source Assessor
Acceptable Financing Conventional, FHA, VA, Cash, Negotiable
Horse Property N
Listing Terms Conventional, FHA, VA, Cash, Negotiable
Financing Conventional,FHA,VA,Cash,Negotiable
Special Listing Condition Standard
Pets Allowed No Pet Restrictions
Read Less Info
Want to know what your home might be worth? Contact us for a FREE valuation!

Our team is ready to help you sell your home for the highest possible price ASAP

Bought with Julie Bowman • EXP Realty, LLC







