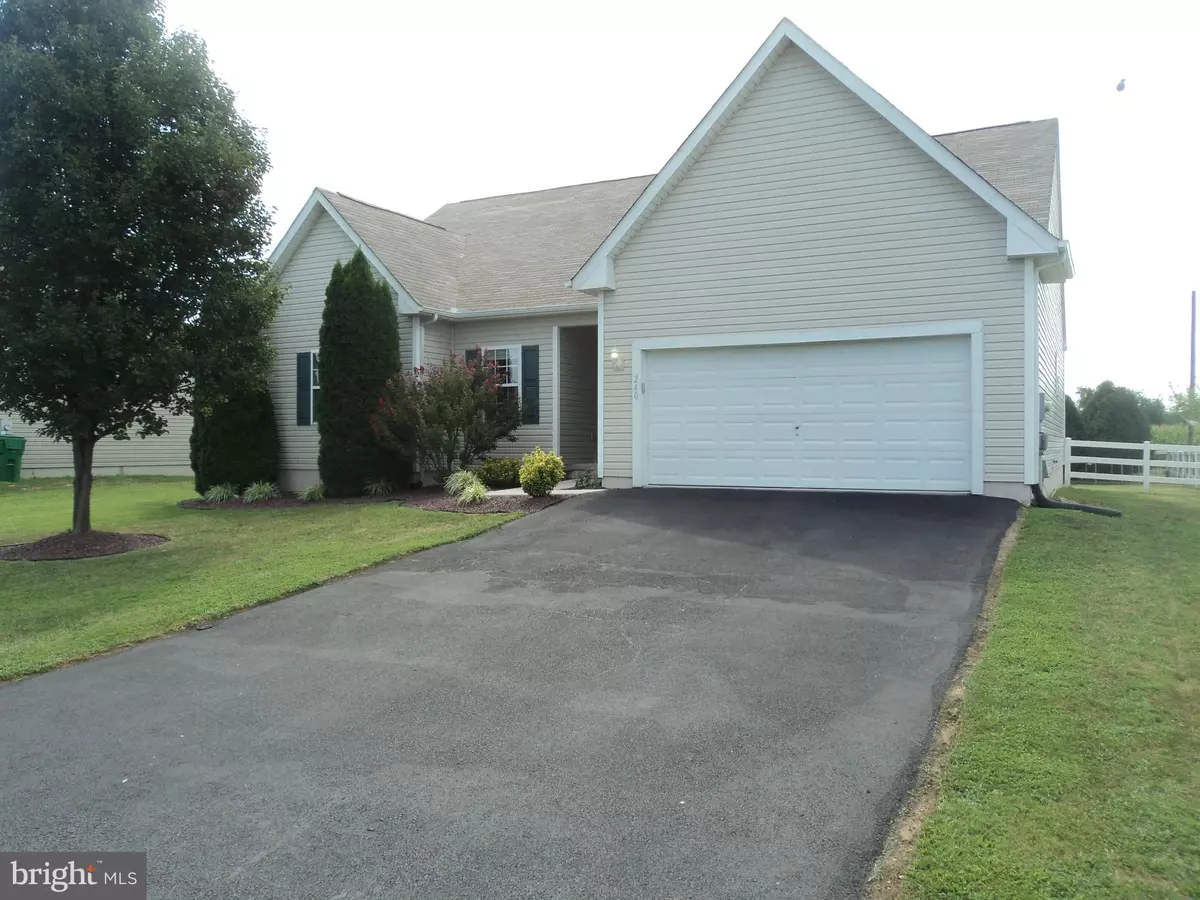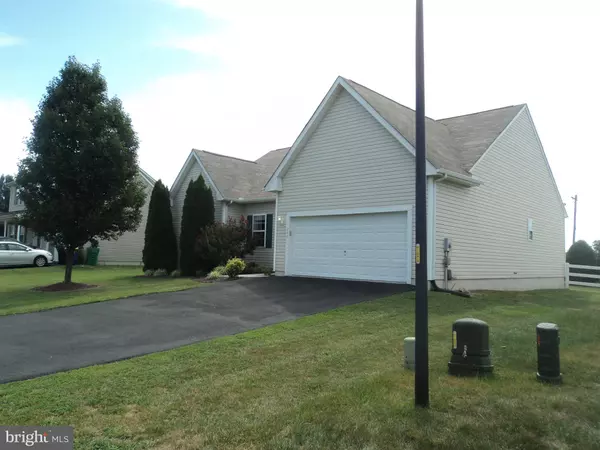$256,000
$259,900
1.5%For more information regarding the value of a property, please contact us for a free consultation.
3 Beds
2 Baths
1,485 SqFt
SOLD DATE : 11/15/2019
Key Details
Sold Price $256,000
Property Type Single Family Home
Sub Type Detached
Listing Status Sold
Purchase Type For Sale
Square Footage 1,485 sqft
Price per Sqft $172
Subdivision Burtonwood Village
MLS Listing ID DEKT231582
Sold Date 11/15/19
Style Contemporary
Bedrooms 3
Full Baths 2
HOA Fees $13/ann
HOA Y/N Y
Abv Grd Liv Area 1,485
Originating Board BRIGHT
Year Built 2003
Annual Tax Amount $901
Tax Year 2018
Lot Size 10,370 Sqft
Acres 0.24
Lot Dimensions 75.18 x 137.93
Property Description
Welcome to Brian Drive. This meticulously kept rancher is located in smaller subdivision very close to all major routes and amenities. Enjoy one floor living with a nice private yard and NO monthly fees. Pulling up you have manicured landscaping and a walkway leading to the front door. Upon entry into the foyer you will see a wide open floor plan to spend time with family and entertain guests. The kitchen offers a breakfast bar top and there is a slider off the dining room leading to the fully fenced backyard. Enter the large master bedroom with double closets and a large master bath. There is also a full basement with the full footprint of the house, used now as a recreation area, with Bilco doors. Outside as mentioned there is a large area for family to play and also enjoy the pool on those hot days.
Location
State DE
County Kent
Area Smyrna (30801)
Zoning AC
Rooms
Other Rooms Living Room, Dining Room, Primary Bedroom, Bedroom 2, Bedroom 3, Kitchen, Foyer
Basement Full
Main Level Bedrooms 3
Interior
Hot Water Electric
Heating Forced Air
Cooling Central A/C
Flooring Carpet, Vinyl
Fireplaces Number 1
Fireplaces Type Gas/Propane
Fireplace Y
Heat Source Natural Gas
Laundry Main Floor
Exterior
Parking Features Garage - Front Entry
Garage Spaces 4.0
Pool Above Ground
Water Access N
Roof Type Shingle
Accessibility None
Attached Garage 2
Total Parking Spaces 4
Garage Y
Building
Story 1
Foundation Concrete Perimeter
Sewer Public Sewer
Water Public
Architectural Style Contemporary
Level or Stories 1
Additional Building Above Grade, Below Grade
New Construction N
Schools
School District Smyrna
Others
Senior Community No
Tax ID DC-00-02802-01-5200-000
Ownership Fee Simple
SqFt Source Assessor
Special Listing Condition Standard
Read Less Info
Want to know what your home might be worth? Contact us for a FREE valuation!

Our team is ready to help you sell your home for the highest possible price ASAP

Bought with Katina Geralis • EXP Realty, LLC







