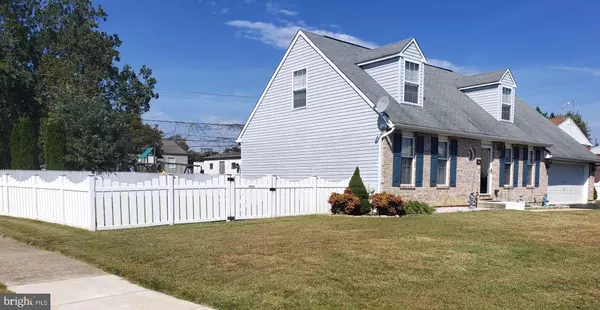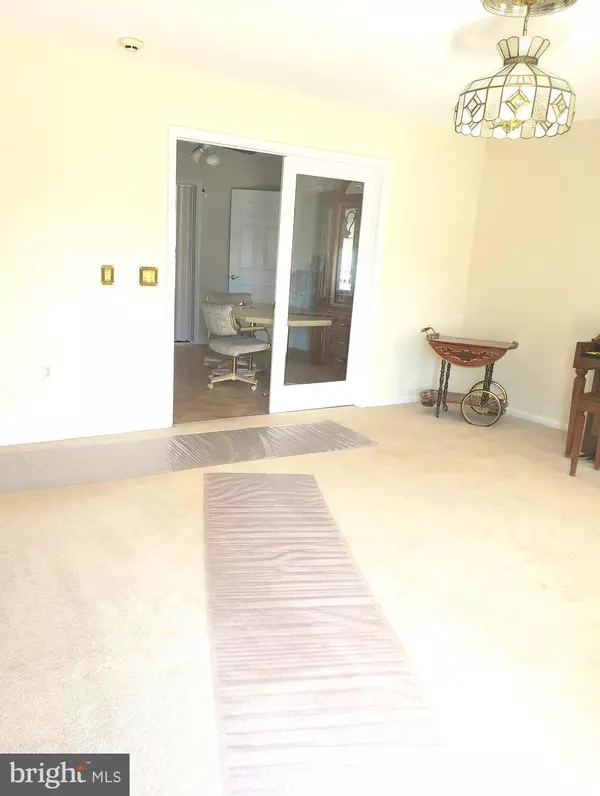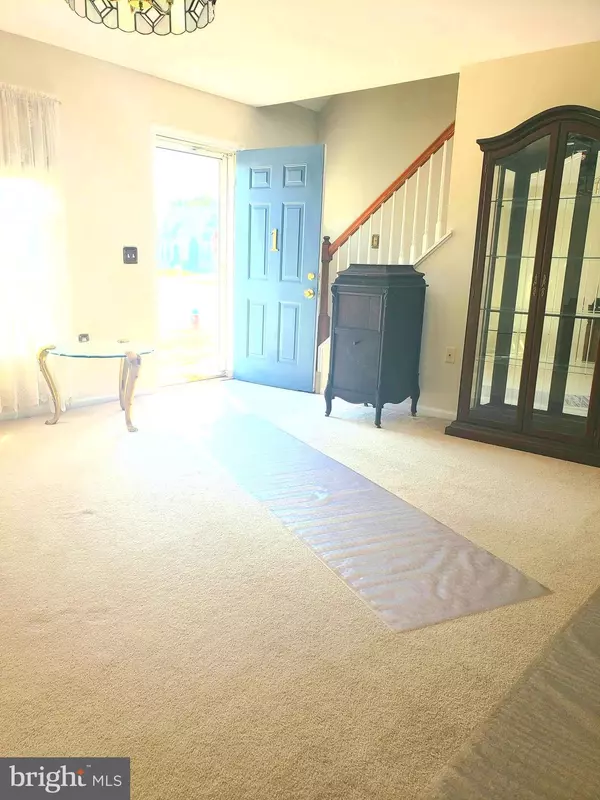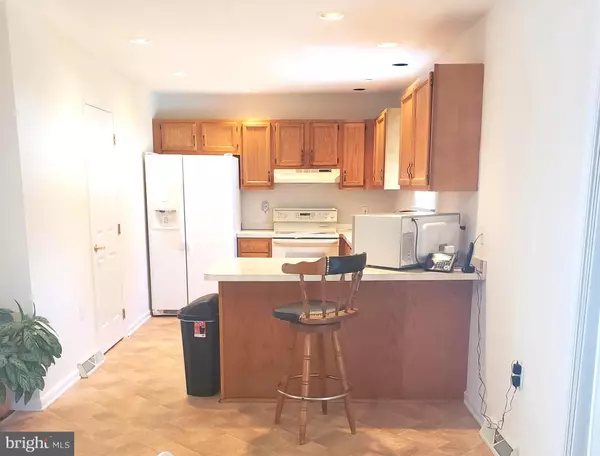$260,000
$265,000
1.9%For more information regarding the value of a property, please contact us for a free consultation.
3 Beds
3 Baths
2,075 SqFt
SOLD DATE : 11/15/2019
Key Details
Sold Price $260,000
Property Type Single Family Home
Sub Type Detached
Listing Status Sold
Purchase Type For Sale
Square Footage 2,075 sqft
Price per Sqft $125
Subdivision Boothhurst
MLS Listing ID DENC487540
Sold Date 11/15/19
Style Cape Cod
Bedrooms 3
Full Baths 2
Half Baths 1
HOA Fees $13/ann
HOA Y/N Y
Abv Grd Liv Area 2,075
Originating Board BRIGHT
Year Built 1999
Annual Tax Amount $2,832
Tax Year 2019
Lot Size 0.320 Acres
Acres 0.32
Lot Dimensions 111.90 x 108.00
Property Description
Well Kept, Move in Ready 3-bedroom 2 full bath and 1 half bath, Cape Cod home has a large vinyl fenced lot, oversized 2 car garage, and plenty of living space. Look no further if a 1st floor Master is on your list! The exterior house has low maintenance brick and vinyl . The large basement has plenty of area that can be finished off or left for storage. Sit and relax in the sunroom after a long day or to enjoy your morning cup of coffee. Home has recently been freshly painted and carpets professionally cleaned. The attic area over the garage is floored. Close to I 95 access. Schedule your showing now. Won't last long. HOME IS IN GOOD CONDITION BUT STRICTLY BEING SOLD "AS IS" INSPECTIONS ARE FOR INFORMATIONAL PURPOSES ONLY. Shed doors freshly painted after photos.
Location
State DE
County New Castle
Area New Castle/Red Lion/Del.City (30904)
Zoning 21R-1
Rooms
Other Rooms Living Room, Primary Bedroom, Bedroom 2, Bedroom 3, Kitchen, Family Room, Basement, Sun/Florida Room, Laundry, Utility Room, Bathroom 1, Primary Bathroom
Basement Full
Main Level Bedrooms 3
Interior
Heating Forced Air
Cooling Central A/C
Equipment Dishwasher, Dryer, Washer, Water Heater, Refrigerator, Stove
Fireplace N
Appliance Dishwasher, Dryer, Washer, Water Heater, Refrigerator, Stove
Heat Source Natural Gas
Laundry Main Floor
Exterior
Parking Features Garage - Front Entry, Garage Door Opener, Inside Access
Garage Spaces 6.0
Fence Rear, Vinyl
Water Access N
Roof Type Shingle,Pitched
Accessibility None
Attached Garage 2
Total Parking Spaces 6
Garage Y
Building
Lot Description Corner, Cul-de-sac, Front Yard, Landscaping, Level, Rear Yard, SideYard(s)
Story 2
Sewer Public Sewer
Water Public
Architectural Style Cape Cod
Level or Stories 2
Additional Building Above Grade, Below Grade
Structure Type Dry Wall
New Construction N
Schools
High Schools William Penn
School District Colonial
Others
Senior Community No
Tax ID 21-001.00-121
Ownership Fee Simple
SqFt Source Estimated
Acceptable Financing Conventional, FHA, VA, Cash
Listing Terms Conventional, FHA, VA, Cash
Financing Conventional,FHA,VA,Cash
Special Listing Condition Standard
Read Less Info
Want to know what your home might be worth? Contact us for a FREE valuation!

Our team is ready to help you sell your home for the highest possible price ASAP

Bought with David M Landon • Patterson-Schwartz-Newark







