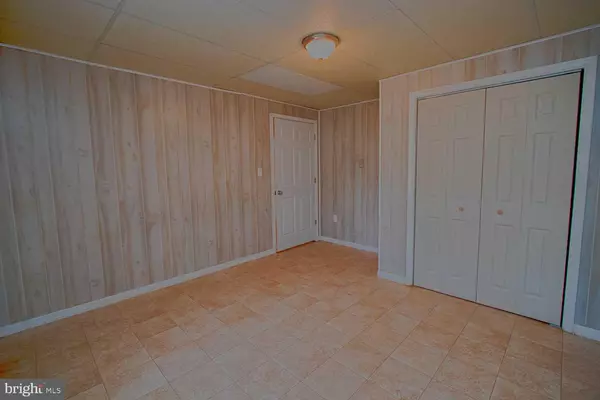$187,000
$185,000
1.1%For more information regarding the value of a property, please contact us for a free consultation.
4 Beds
3 Baths
1,836 SqFt
SOLD DATE : 11/15/2019
Key Details
Sold Price $187,000
Property Type Townhouse
Sub Type Interior Row/Townhouse
Listing Status Sold
Purchase Type For Sale
Square Footage 1,836 sqft
Price per Sqft $101
Subdivision Ridgeview
MLS Listing ID PALH112458
Sold Date 11/15/19
Style Traditional
Bedrooms 4
Full Baths 1
Half Baths 2
HOA Y/N N
Abv Grd Liv Area 1,836
Originating Board BRIGHT
Year Built 1992
Annual Tax Amount $3,236
Tax Year 2020
Lot Size 2,200 Sqft
Acres 0.05
Lot Dimensions 20.00 x 110.00
Property Description
MANY RECENT UPDATES!!!First floor features a Foyer with new vinyl floor and coat closet;Powder Room;access to Garage;Laundry area with utility sink and the washer/dryer stay and an additional area which offers a multiplicity of uses including a Fourth Bedroom/Den/Family Room/Home Office...On the main level is a spacious Living/Dining Room combo with updated lighting and access to Deck overlooking the fenced yard;Eat-in Kitchen with a pass/look thru to the living/dining area along with another Powder Room...Master Bedroom has a window seat,ceiling fan/light combo and walk-in closet;Two Additional Bedrooms and Hall Bath on the upper level...One car garage...Many upgrades including new interior and exterior doors plus garage door in 2008;roof 2019,carpet/padding 2019,duct work cleaned 2019,heat pump 2016,hot water heater 2012,updated light fixtures...Walking distance to the community pool,park and elementary school...East Penn School District...Shopping,medical centers,restaurants nearby
Location
State PA
County Lehigh
Area Alburtis Boro (12301)
Zoning R-2
Rooms
Other Rooms Living Room, Dining Room, Primary Bedroom, Bedroom 2, Bedroom 3, Bedroom 4, Kitchen, Foyer, Laundry, Bathroom 1, Half Bath
Interior
Interior Features Carpet, Ceiling Fan(s), Combination Dining/Living, Entry Level Bedroom, Kitchen - Eat-In, Pantry
Hot Water Electric
Heating Baseboard - Electric, Heat Pump - Electric BackUp
Cooling Central A/C
Flooring Vinyl, Carpet
Heat Source Electric
Exterior
Exterior Feature Deck(s), Patio(s)
Parking Features Garage - Front Entry
Garage Spaces 1.0
Fence Wood
Water Access N
Roof Type Asphalt
Accessibility Other
Porch Deck(s), Patio(s)
Attached Garage 1
Total Parking Spaces 1
Garage Y
Building
Story 3+
Sewer Public Sewer
Water Public
Architectural Style Traditional
Level or Stories 3+
Additional Building Above Grade, Below Grade
New Construction N
Schools
Elementary Schools Alburtis
Middle Schools Lower Macungie
High Schools Emmaus
School District East Penn
Others
Senior Community No
Tax ID 546335758408-00001
Ownership Fee Simple
SqFt Source Assessor
Acceptable Financing Cash, Conventional
Listing Terms Cash, Conventional
Financing Cash,Conventional
Special Listing Condition Standard
Read Less Info
Want to know what your home might be worth? Contact us for a FREE valuation!

Our team is ready to help you sell your home for the highest possible price ASAP

Bought with Elizabeth Duga Hauck • RE/MAX Real Estate-Allentown







