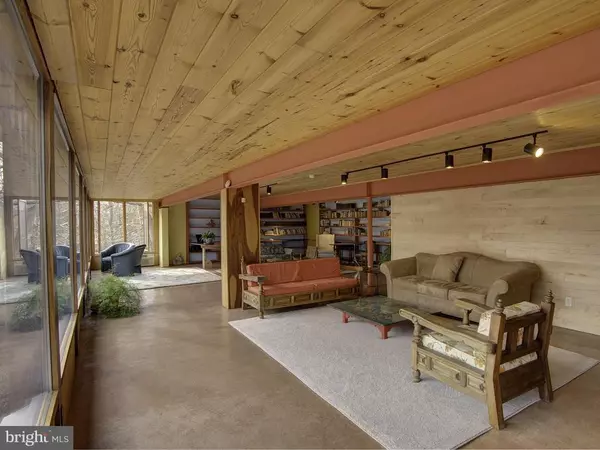$475,000
$527,000
9.9%For more information regarding the value of a property, please contact us for a free consultation.
3 Beds
2 Baths
2,402 SqFt
SOLD DATE : 11/13/2019
Key Details
Sold Price $475,000
Property Type Single Family Home
Sub Type Detached
Listing Status Sold
Purchase Type For Sale
Square Footage 2,402 sqft
Price per Sqft $197
Subdivision Riverside Acres
MLS Listing ID WVJF100122
Sold Date 11/13/19
Style Contemporary
Bedrooms 3
Full Baths 2
HOA Fees $40/ann
HOA Y/N Y
Abv Grd Liv Area 2,402
Originating Board MRIS
Year Built 1969
Annual Tax Amount $1,014
Tax Year 2018
Lot Size 1.930 Acres
Acres 1.93
Lot Dimensions LotLength:320 X LotWidth:315 X LotDepth:420
Property Description
Entertain, relax, with stunning trees, yard gently sloping to the river, big decks, spacious interior, huge windows. Southern exposure on 200 feet of Potomac River. You'll face the C&O Canal National Park on the other side of the Potomac. Must see 3D REPLICA at 29DANCE.INFO where you can use your touch screen or arrow keys to walk through the house and look in every direction, as if you were there. 29Dance.info also lists nearby schools, attractions, and improvements. Remodeled 2016. Designer Ceramic sinks, Whirlpool tub, new SS Kitchen, Home Warranty. House not in floodplain. 2 Circular drives. Offer for any furniture, so you can move right in. All within 10 miles of AMTRAK and MARC trains going East to Washington or West to the rest of the country, and a 75 minute drive to Washington or Baltimore. Quiet wooded neighborhood. Leave stress behind, nestled among the trees on your own Potomac riverfront. 1.9 or 2.9 acres.
Location
State WV
County Jefferson
Zoning 101
Direction South
Rooms
Other Rooms Living Room, Dining Room, Primary Bedroom, Bedroom 2, Bedroom 3, Kitchen, Basement, Laundry
Basement Outside Entrance, Side Entrance, Combination, Daylight, Partial, Shelving, Walkout Level, Unfinished, Workshop
Interior
Interior Features Attic, Kitchen - Island, Kitchen - Table Space, Dining Area, Breakfast Area, Kitchen - Eat-In, Primary Bath(s), Entry Level Bedroom, Window Treatments, Wood Floors, WhirlPool/HotTub, Floor Plan - Open
Hot Water Electric
Heating Heat Pump(s), Wood Burn Stove, Zoned, Baseboard - Electric
Cooling Heat Pump(s), Window Unit(s), Zoned
Fireplaces Type Flue for Stove
Equipment Washer/Dryer Hookups Only, Dishwasher, Disposal, Dryer - Front Loading, Dual Flush Toilets, ENERGY STAR Dishwasher, ENERGY STAR Refrigerator, Exhaust Fan, Extra Refrigerator/Freezer, Oven/Range - Electric, Refrigerator, Stove, Washer, Water Conditioner - Owned, Water Heater
Fireplace Y
Window Features Bay/Bow,Casement,Double Pane,Insulated,Low-E,Screens,Vinyl Clad
Appliance Washer/Dryer Hookups Only, Dishwasher, Disposal, Dryer - Front Loading, Dual Flush Toilets, ENERGY STAR Dishwasher, ENERGY STAR Refrigerator, Exhaust Fan, Extra Refrigerator/Freezer, Oven/Range - Electric, Refrigerator, Stove, Washer, Water Conditioner - Owned, Water Heater
Heat Source Electric, Wood
Exterior
Exterior Feature Deck(s), Patio(s), Terrace
Garage Spaces 6.0
Community Features Covenants, Pets - Allowed
Utilities Available DSL Available, Under Ground
Amenities Available Boat Ramp, Common Grounds, Jog/Walk Path, Picnic Area, Water/Lake Privileges, Beach
Waterfront Description Boat/Launch Ramp,Private Dock Site
Water Access Y
Water Access Desc Boat - Powered,Canoe/Kayak,Fishing Allowed,Personal Watercraft (PWC),Private Access,Swimming Allowed,Waterski/Wakeboard
View Water, River, Scenic Vista, Trees/Woods, Mountain
Roof Type Asphalt
Street Surface Black Top,Gravel,Paved
Accessibility Doors - Lever Handle(s), Doors - Swing In, Low Closet Rods, Vehicle Transfer Area, Wheelchair Height Mailbox
Porch Deck(s), Patio(s), Terrace
Road Frontage Private
Total Parking Spaces 6
Garage N
Building
Lot Description Additional Lot(s), Backs to Trees, Cul-de-sac, Landscaping, Premium, No Thru Street, Partly Wooded, Stream/Creek, Trees/Wooded, Vegetation Planting, Open, Secluded, Private
Story 3+
Foundation Crawl Space
Sewer Septic = # of BR, Septic Exists
Water Well
Architectural Style Contemporary
Level or Stories 3+
Additional Building Above Grade, Below Grade
Structure Type Cathedral Ceilings,Dry Wall,Masonry,Wood Ceilings,Wood Walls
New Construction N
Schools
Elementary Schools Shepherdstown
Middle Schools Shepherdstown
High Schools Jefferson
School District Jefferson County Schools
Others
HOA Fee Include Reserve Funds,Road Maintenance,Snow Removal
Senior Community No
Tax ID 0919A004400000000
Ownership Fee Simple
SqFt Source Assessor
Security Features Electric Alarm,Fire Detection System,Monitored,Motion Detectors,Smoke Detector,Security System
Acceptable Financing Cash, Conventional, FHA, FHLMC, FMHA, FNMA, VA
Horse Feature Horses Allowed
Listing Terms Cash, Conventional, FHA, FHLMC, FMHA, FNMA, VA
Financing Cash,Conventional,FHA,FHLMC,FMHA,FNMA,VA
Special Listing Condition Standard
Read Less Info
Want to know what your home might be worth? Contact us for a FREE valuation!

Our team is ready to help you sell your home for the highest possible price ASAP

Bought with Nancy G McBride • Rockstar Realty







