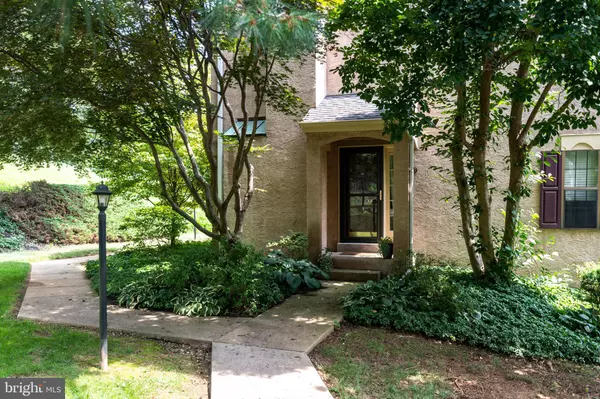$345,000
$349,900
1.4%For more information regarding the value of a property, please contact us for a free consultation.
3 Beds
3 Baths
2,339 SqFt
SOLD DATE : 11/07/2019
Key Details
Sold Price $345,000
Property Type Townhouse
Sub Type End of Row/Townhouse
Listing Status Sold
Purchase Type For Sale
Square Footage 2,339 sqft
Price per Sqft $147
Subdivision Bradford Square
MLS Listing ID PACT486634
Sold Date 11/07/19
Style Colonial
Bedrooms 3
Full Baths 2
Half Baths 1
HOA Fees $153/mo
HOA Y/N Y
Abv Grd Liv Area 2,016
Originating Board BRIGHT
Year Built 1985
Annual Tax Amount $3,190
Tax Year 2019
Lot Size 1,845 Sqft
Acres 0.04
Lot Dimensions 0.00 x 0.00
Property Description
Popular coveted and private end-unit townhome with single garage. Completely upgraded both inside and outside, located in West Chester, East Bradford Township! Bradford Square has the amenities for an easy lifestyle: snow removal, landscaping, walking trail, tennis courts, pool, lawn cutting, and play ground are all included for a low $153 monthly fee. You are also within walking distance to the desirable borough of West Chester and Bradford Plaza including Giant and Walgreens. 763 Scotch Way has been lovingly updated and renovated during the current ownership. You will love the fresh and clean new bathrooms and kitchen, large rooms, as well as the appealing and tasteful flooring, paint colors and overall style. Kitchen includes all new items: soft close maple cabinets and drawers, granite countertops, and all stainless steel appliances. A countertop bar, roomy breakfast area and an exit to composite deck with awning complete the kitchen. An open family room with a ceiling fan rounds out the area. The living room features a wood-burning fireplace with new tile hearth and a great dining area for family gatherings. The Master has a sitting area, a new bathroom with subway tile shower, giant closet space and large new windows with plantation shutters. Additionally, there is an unfinished 3rd floor with electricity, window and separate stairs. The finished basement is perfect for a work out room, movie room, play room, storage, or whatever you would like to create! Speaking of space, let s talk closets. As you enter the lower level you'll be welcomed by three large storage closets, tiled hallway and wainscoting wall with hooks for coats. The entire HVAC system was replaced in 2017 with an upgraded Lennox Elite system. The new washer and dryer are also included. The garage is painted neutral and includes storage cabinets. Your two car driveway was sealed this Spring too, and guest parking is only a stone's throw away. This location is perfect for convenient access into and out of town. Welcome home! This one won't last!
Location
State PA
County Chester
Area East Bradford Twp (10351)
Zoning R3
Direction West
Rooms
Other Rooms Living Room, Dining Room, Primary Bedroom, Bedroom 2, Kitchen, Family Room, Basement, Bedroom 1
Basement Full, Connecting Stairway, Daylight, Partial, Front Entrance, Fully Finished, Garage Access, Heated, Improved, Interior Access, Outside Entrance, Shelving, Walkout Level, Water Proofing System
Interior
Interior Features Attic, Breakfast Area, Ceiling Fan(s), Combination Dining/Living, Combination Kitchen/Living, Dining Area, Family Room Off Kitchen, Floor Plan - Traditional, Kitchen - Eat-In, Kitchen - Island, Primary Bath(s), Upgraded Countertops, Wainscotting
Hot Water Electric
Heating Heat Pump(s), Central, Forced Air, Heat Pump - Electric BackUp, Programmable Thermostat
Cooling Central A/C, Ceiling Fan(s), Energy Star Cooling System, Heat Pump(s), Programmable Thermostat
Flooring Ceramic Tile, Concrete, Carpet, Laminated
Fireplaces Number 1
Fireplaces Type Brick, Insert, Mantel(s), Stone
Equipment Built-In Microwave, Built-In Range, Dishwasher, Disposal, Dryer, Dryer - Electric, Energy Efficient Appliances, ENERGY STAR Dishwasher, ENERGY STAR Freezer, ENERGY STAR Refrigerator, Exhaust Fan, Icemaker, Microwave, Oven - Self Cleaning, Oven/Range - Electric, Refrigerator, Stainless Steel Appliances, Washer
Fireplace Y
Window Features Double Pane,Energy Efficient,Skylights,Storm,Vinyl Clad
Appliance Built-In Microwave, Built-In Range, Dishwasher, Disposal, Dryer, Dryer - Electric, Energy Efficient Appliances, ENERGY STAR Dishwasher, ENERGY STAR Freezer, ENERGY STAR Refrigerator, Exhaust Fan, Icemaker, Microwave, Oven - Self Cleaning, Oven/Range - Electric, Refrigerator, Stainless Steel Appliances, Washer
Heat Source Electric
Laundry Upper Floor
Exterior
Exterior Feature Deck(s)
Garage Basement Garage, Garage - Front Entry, Inside Access
Garage Spaces 4.0
Utilities Available Cable TV, Cable TV Available, DSL Available, Electric Available, Fiber Optics Available, Phone, Phone Available, Sewer Available, Under Ground, Water Available
Amenities Available Basketball Courts, Common Grounds, Jog/Walk Path, Pool - Outdoor, Reserved/Assigned Parking, Swimming Pool, Tennis Courts, Tot Lots/Playground
Water Access N
View Garden/Lawn
Accessibility None
Porch Deck(s)
Attached Garage 1
Total Parking Spaces 4
Garage Y
Building
Lot Description Backs to Trees, Landscaping, Secluded
Story 3+
Foundation Block
Sewer Public Sewer
Water Public
Architectural Style Colonial
Level or Stories 3+
Additional Building Above Grade, Below Grade
Structure Type Dry Wall
New Construction N
Schools
Elementary Schools Hillsdale
Middle Schools Pierce
High Schools Henderson
School District West Chester Area
Others
HOA Fee Include Common Area Maintenance,Lawn Care Front,Lawn Care Rear,Lawn Care Side,Lawn Maintenance,Management,Parking Fee,Pool(s),Recreation Facility,Reserve Funds,Road Maintenance,Snow Removal,Trash
Senior Community No
Tax ID 51-05 -0470
Ownership Fee Simple
SqFt Source Estimated
Security Features Carbon Monoxide Detector(s),Smoke Detector
Acceptable Financing Cash, Conventional, FHA
Listing Terms Cash, Conventional, FHA
Financing Cash,Conventional,FHA
Special Listing Condition Standard
Read Less Info
Want to know what your home might be worth? Contact us for a FREE valuation!

Our team is ready to help you sell your home for the highest possible price ASAP

Bought with Ginnie Stinger • Richardson Properties Corporation







