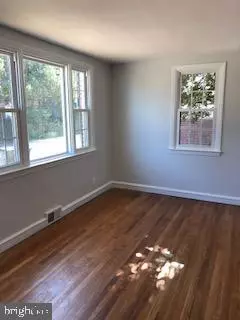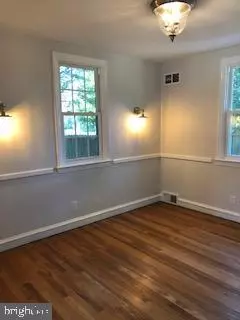$207,450
$209,900
1.2%For more information regarding the value of a property, please contact us for a free consultation.
3 Beds
2 Baths
1,350 SqFt
SOLD DATE : 11/08/2019
Key Details
Sold Price $207,450
Property Type Single Family Home
Sub Type Detached
Listing Status Sold
Purchase Type For Sale
Square Footage 1,350 sqft
Price per Sqft $153
Subdivision Cleland Heights
MLS Listing ID DENC487284
Sold Date 11/08/19
Style Colonial
Bedrooms 3
Full Baths 1
Half Baths 1
HOA Y/N N
Abv Grd Liv Area 1,350
Originating Board BRIGHT
Year Built 1950
Annual Tax Amount $1,708
Tax Year 2019
Lot Size 3,920 Sqft
Acres 0.09
Lot Dimensions 50.00 x 80.00
Property Description
Here's a solid brick 2 story colonial in popular Cleland Heights, close to all major routes. This nicely renovated 3 bedroom 1.5 bath home w/garage features refinished hardwood floors in the living room, dining room, stairs, and all the bedrooms! The new kitchen has white cabinetry, ceramic tiled floor & backsplash, granite countertops, and all new appliances. There's a new powder room off the kitchen and a back door leading to the private and nicely fenced yard with a brick patio. The upper level features 3 generous sized bedrooms with good sized closets and a brand new full bath with tile floor & tub surround. The basement has a finished room with a fireplace and an unfinished utility room for laundry and storage. This home has new vinyl windows, newer roof, central air, and gas heat. This is a great home in a convenient location!
Location
State DE
County New Castle
Area Elsmere/Newport/Pike Creek (30903)
Zoning NC5
Direction East
Rooms
Other Rooms Living Room, Dining Room, Bedroom 2, Bedroom 3, Kitchen, Family Room, Bedroom 1, Utility Room, Full Bath, Half Bath
Basement Full
Interior
Hot Water Natural Gas
Heating Forced Air
Cooling Central A/C
Fireplaces Number 1
Fireplaces Type Brick
Equipment Built-In Range, Built-In Microwave, Dishwasher, Dryer, Washer, Refrigerator, Water Heater
Fireplace Y
Appliance Built-In Range, Built-In Microwave, Dishwasher, Dryer, Washer, Refrigerator, Water Heater
Heat Source Natural Gas
Laundry Basement
Exterior
Garage Garage - Front Entry
Garage Spaces 1.0
Water Access N
Accessibility None
Attached Garage 1
Total Parking Spaces 1
Garage Y
Building
Story 2
Sewer Public Sewer
Water Public
Architectural Style Colonial
Level or Stories 2
Additional Building Above Grade, Below Grade
New Construction N
Schools
School District Red Clay Consolidated
Others
Senior Community No
Tax ID 07-039.40-091
Ownership Fee Simple
SqFt Source Estimated
Acceptable Financing Cash, Conventional, FHA, VA
Listing Terms Cash, Conventional, FHA, VA
Financing Cash,Conventional,FHA,VA
Special Listing Condition Standard
Read Less Info
Want to know what your home might be worth? Contact us for a FREE valuation!

Our team is ready to help you sell your home for the highest possible price ASAP

Bought with Cheryl D Roberts • Century 21 Gold Key Realty







