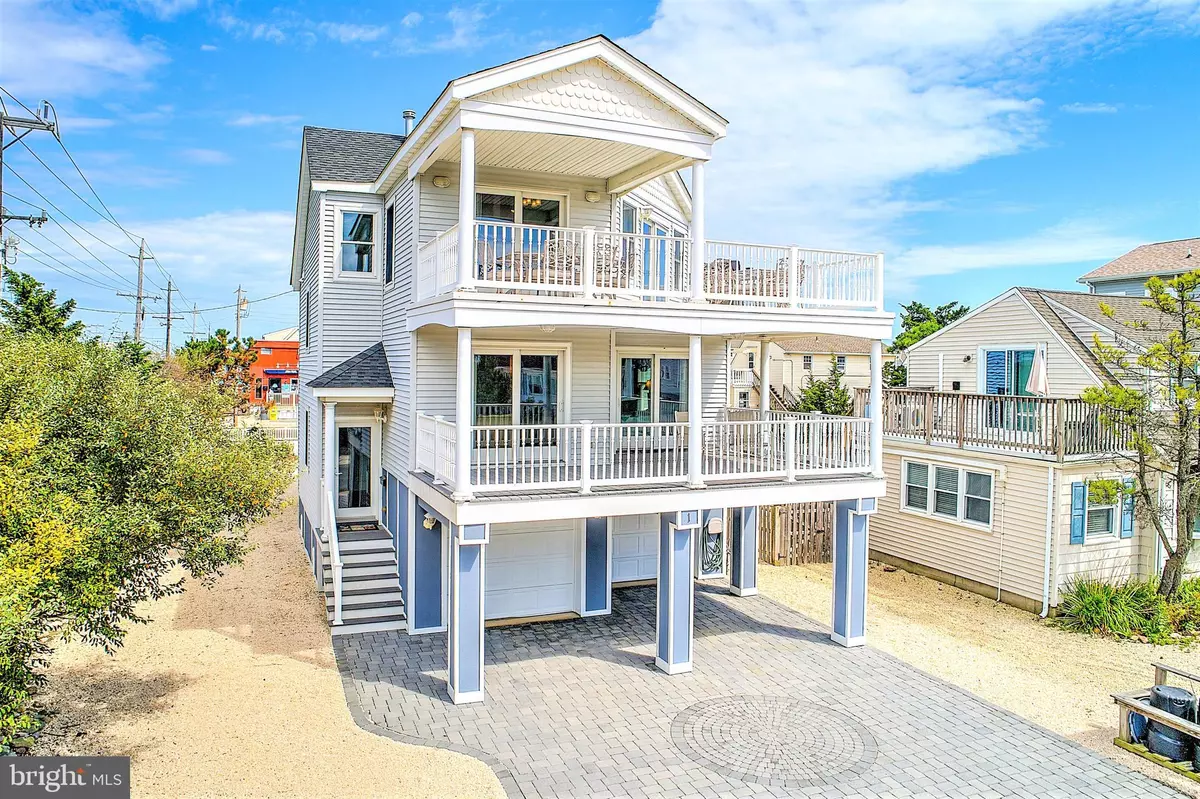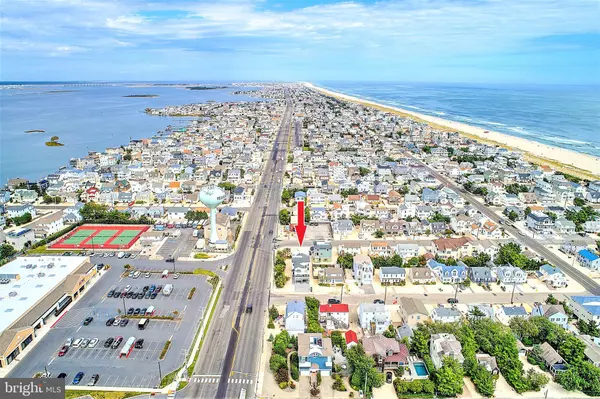$885,000
$899,000
1.6%For more information regarding the value of a property, please contact us for a free consultation.
5 Beds
4 Baths
2,371 SqFt
SOLD DATE : 11/08/2019
Key Details
Sold Price $885,000
Property Type Single Family Home
Sub Type Detached
Listing Status Sold
Purchase Type For Sale
Square Footage 2,371 sqft
Price per Sqft $373
Subdivision Peahala Park
MLS Listing ID NJOC390620
Sold Date 11/08/19
Style Reverse,Contemporary
Bedrooms 5
Full Baths 3
Half Baths 1
HOA Y/N N
Abv Grd Liv Area 2,371
Originating Board BRIGHT
Year Built 2006
Annual Tax Amount $7,589
Tax Year 2018
Lot Size 5,760 Sqft
Acres 0.13
Lot Dimensions 48.00 x 120.00
Property Description
Ocean side contemporary home offering 5 bedrooms and 3.5 baths with reversed living to maximize the ocean and bay views on an oversized 48x120 lot. The living area is light and bright with southern exposure and features an open floor plan, hardwood floors, vaulted ceiling, gas fireplace and dual sliding doors which open onto a spacious deck. Kitchen amenities include a center island with breakfast bar, stainless steel appliances, granite counters and built in wine rack. Retire at the end of the day to a large master suite with a walk-in closet, volume ceiling and master bath with double vanity and tiled shower. With an additional 4 bedrooms and an extra family room all located on the first floor there is always a space for friends and family. Relax on the rooftop deck and take in our famous sunsets or in the shade on the large covered deck. Plenty of parking with room for at least 6 cars plus a huge garage with lots of storage for all of your beach and boating accessories. The large backyard is a great place for a pool with mature landscaping and professional irrigation. Walk or bicycle to everything that LBI has to offer such as shopping, nightlife, top class restaurants, ice cream, grocery store, tennis courts and more.
Location
State NJ
County Ocean
Area Long Beach Twp (21518)
Zoning R50
Direction South
Rooms
Other Rooms Living Room, Dining Room, Primary Bedroom, Bedroom 2, Bedroom 3, Bedroom 4, Bedroom 5, Kitchen, Family Room, Laundry
Main Level Bedrooms 4
Interior
Interior Features Breakfast Area, Ceiling Fan(s), Combination Dining/Living, Entry Level Bedroom, Floor Plan - Open, Kitchen - Island, Primary Bath(s), Recessed Lighting, Sprinkler System, Upgraded Countertops, Walk-in Closet(s), Window Treatments, Wine Storage, Wood Floors, WhirlPool/HotTub
Hot Water Natural Gas
Heating Forced Air
Cooling Central A/C, Zoned
Flooring Hardwood, Laminated, Ceramic Tile
Fireplaces Number 1
Fireplaces Type Gas/Propane
Equipment Built-In Microwave, Dishwasher, Dryer - Gas, Icemaker, Oven - Self Cleaning, Oven/Range - Gas, Refrigerator, Stainless Steel Appliances, Washer
Furnishings Yes
Fireplace Y
Window Features Double Hung,Screens
Appliance Built-In Microwave, Dishwasher, Dryer - Gas, Icemaker, Oven - Self Cleaning, Oven/Range - Gas, Refrigerator, Stainless Steel Appliances, Washer
Heat Source Natural Gas
Laundry Upper Floor
Exterior
Exterior Feature Deck(s), Roof
Parking Features Garage - Front Entry, Garage Door Opener, Inside Access, Oversized
Garage Spaces 9.0
Water Access N
Roof Type Fiberglass,Shingle
Accessibility None
Porch Deck(s), Roof
Attached Garage 3
Total Parking Spaces 9
Garage Y
Building
Lot Description Corner, Landscaping, Level, Rear Yard, SideYard(s)
Story 2
Foundation Pilings
Sewer Public Sewer
Water Public
Architectural Style Reverse, Contemporary
Level or Stories 2
Additional Building Above Grade, Below Grade
Structure Type 9'+ Ceilings,Vaulted Ceilings
New Construction N
Others
Senior Community No
Tax ID 18-00012 06-00001 02
Ownership Fee Simple
SqFt Source Assessor
Special Listing Condition Standard
Read Less Info
Want to know what your home might be worth? Contact us for a FREE valuation!

Our team is ready to help you sell your home for the highest possible price ASAP

Bought with Irene Santoro • RE/MAX at Barnegat Bay - Ship Bottom







