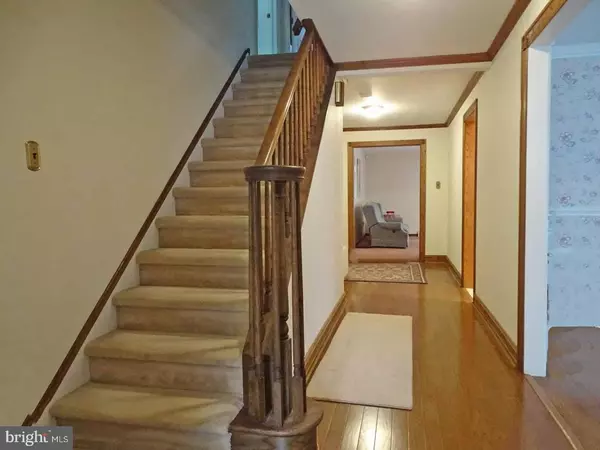$426,000
$425,900
For more information regarding the value of a property, please contact us for a free consultation.
4 Beds
3 Baths
2,577 SqFt
SOLD DATE : 11/08/2019
Key Details
Sold Price $426,000
Property Type Single Family Home
Sub Type Detached
Listing Status Sold
Purchase Type For Sale
Square Footage 2,577 sqft
Price per Sqft $165
Subdivision Valleywood
MLS Listing ID PABU475158
Sold Date 11/08/19
Style Colonial
Bedrooms 4
Full Baths 2
Half Baths 1
HOA Y/N N
Abv Grd Liv Area 2,577
Originating Board BRIGHT
Year Built 1964
Annual Tax Amount $7,302
Tax Year 2019
Lot Size 0.344 Acres
Acres 0.34
Lot Dimensions 100.00 x 150.00
Property Description
Pretty as a picture! Drive by this beautiful home, and you will be inspired to write out the check. Surrounded by a lovely wooded lot, professionally landscaped, and accented with front pole light with solar lighting. This very attractive brick and sided Center Hall colonial was redesigned and expanded and includes a 2 car side entry garage. The unique floor plan, begins with an impressive entrance foyer with guest closet, and extended front hall way. The additional side hall leads to an updated powder room with pedestal sink, and a convenient first floor laundry with pantry closet. The bright and sunny living room with gleaming hardwood floors, sports a Vermont cast iron wood stove enhanced with a gorgeous mantel. The large formal dining room, also boasts hardwood floors. Spacious rooms, open floor plan, and versatile spaces, are all perfect for entertaining! Wonderful natural lighting and fabulous views. Generous size eat in kitchen with handsome cabinets and gas cooking, includes an ample dining area & Bay window. Adjacent is a very large family room with wood burning stove, shelved storage closet, and door to the outside, where you will find an inviting two-level deck for your outdoor relaxation and entertaining. The updated Master Bath has a Kohler whirlpool tub plus oversize shower stall, and cherry vanity with Corian counter top. Hall bath is also updated with Corian counter top and double sinks. Replaced roof, gutters and downspouts, skylight 2nd floor main bathroom, attic vent, 3 prs window shutters in 2015. New hot water heater 2015. Lots of closets and great storage. Close to major roads, trains, and great shopping. Don't miss out on this great find. Ready for you to move in. A Great Place to Call Home!
Location
State PA
County Bucks
Area Lower Makefield Twp (10120)
Zoning R2
Rooms
Other Rooms Living Room, Dining Room, Primary Bedroom, Bedroom 2, Bedroom 3, Bedroom 4, Kitchen, Family Room, Laundry
Basement Partial
Interior
Heating Forced Air
Cooling Central A/C
Heat Source Natural Gas
Laundry Main Floor
Exterior
Parking Features Garage - Side Entry
Garage Spaces 2.0
Water Access N
Roof Type Asphalt
Accessibility None
Attached Garage 2
Total Parking Spaces 2
Garage Y
Building
Story 2
Sewer Public Sewer
Water Public
Architectural Style Colonial
Level or Stories 2
Additional Building Above Grade, Below Grade
New Construction N
Schools
School District Pennsbury
Others
Senior Community No
Tax ID 20-049-110
Ownership Fee Simple
SqFt Source Assessor
Security Features Security System,Monitored
Acceptable Financing Cash, Conventional
Listing Terms Cash, Conventional
Financing Cash,Conventional
Special Listing Condition Standard
Read Less Info
Want to know what your home might be worth? Contact us for a FREE valuation!

Our team is ready to help you sell your home for the highest possible price ASAP

Bought with Margaret T DeVenuto • BHHS Fox & Roach-Doylestown







