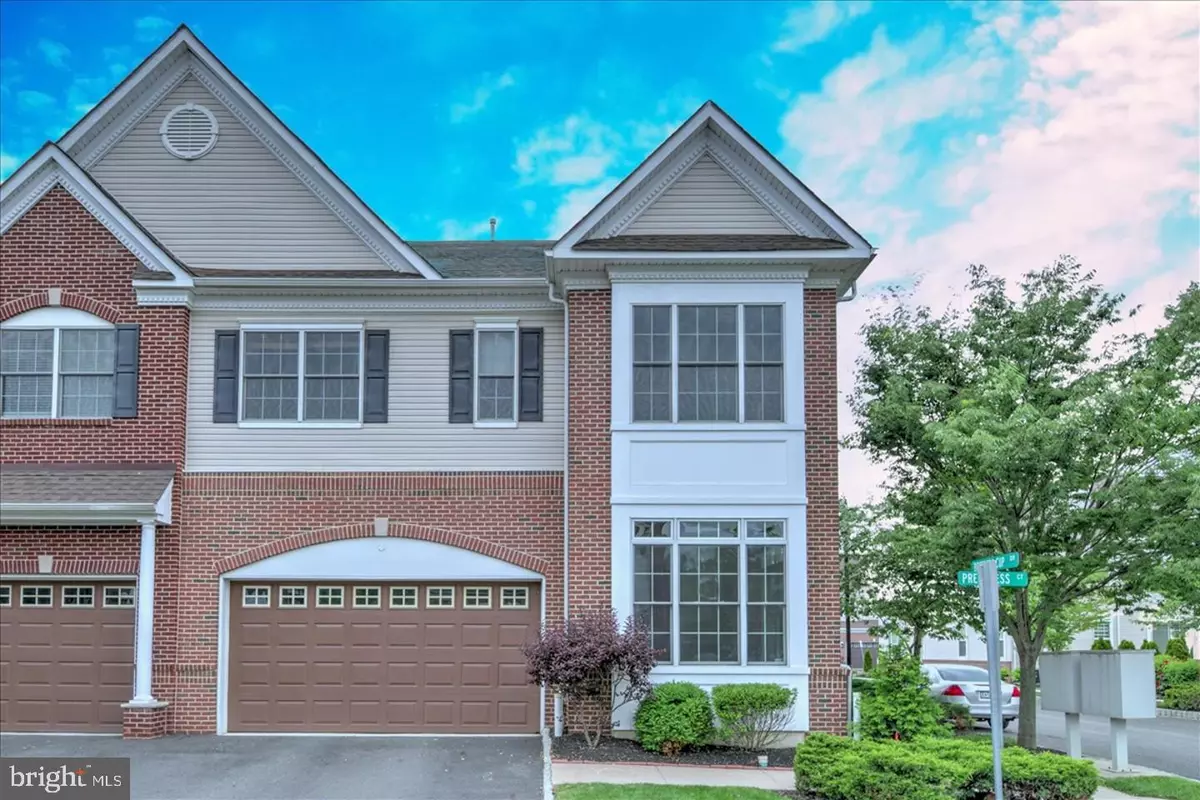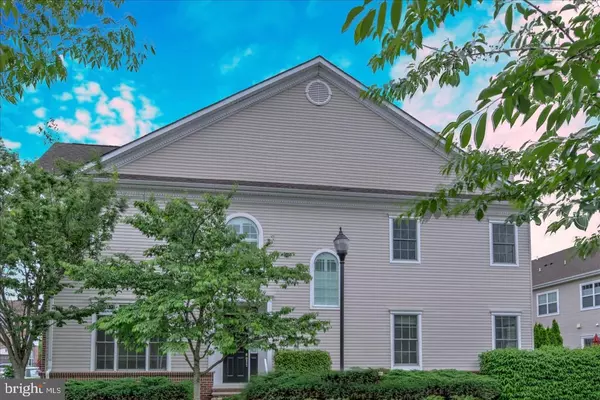$460,000
$464,900
1.1%For more information regarding the value of a property, please contact us for a free consultation.
3 Beds
4 Baths
2,896 SqFt
SOLD DATE : 11/05/2019
Key Details
Sold Price $460,000
Property Type Condo
Sub Type Condo/Co-op
Listing Status Sold
Purchase Type For Sale
Square Footage 2,896 sqft
Price per Sqft $158
Subdivision Parkplaceatgrdnstprk
MLS Listing ID NJCD366968
Sold Date 11/05/19
Style Colonial
Bedrooms 3
Full Baths 3
Half Baths 1
Condo Fees $436/mo
HOA Y/N N
Abv Grd Liv Area 2,896
Originating Board BRIGHT
Year Built 2012
Annual Tax Amount $13,715
Tax Year 2019
Lot Size 11.280 Acres
Acres 11.28
Lot Dimensions 0.00 x 0.00
Property Description
This one's a cut above! Distinguish yourself in this beautiful updated Saratoga END UNIT Luxury Townhome w/ 2-car garage located in sought-after Park Place at Garden State Park. This end unit shows better than any model home located in the desirable development. This 3 bedroom, 3.5 bath has upgrades and quality finishes throughout. Stunning two-story foyer with custom moldings, a formal living room with lots of sun light, dining room as well as gourmet kitchen that include upgraded cabinets, built-in stainless appliances and granite counters leads to a private patio. Large family room w/ fireplace. Upper floor includes spacious hallway, master bedroom suite w/ gas fireplace, two large walk-in closets, full bath with separate tub and stunning tiled shower and double vanity as well as another 2 bedrooms, 2 full bathrooms. Forgot to mention a spacious laundry room making laundry day and absolute dream. New carpets and freshly painted in the latest colors!!. The Park Place at Garden State offers many amenities like landscaping, a clubhouse for residents, swimming pool, gym, tennis court and around the clock security. This exquisite home has easy access to Rt 70, Rt 38 and 15 minutes to Philadelphia. Walk to fine dining and shopping at the Towne Place Shopping Center. What a beauty! ''Because you deserve it!''
Location
State NJ
County Camden
Area Cherry Hill Twp (20409)
Zoning RES
Rooms
Basement Full, Unfinished
Interior
Interior Features Breakfast Area, Formal/Separate Dining Room, Kitchen - Eat-In, Stall Shower, Upgraded Countertops
Heating Forced Air
Cooling Central A/C
Flooring Fully Carpeted, Hardwood
Fireplaces Number 2
Equipment Built-In Microwave, Built-In Range, Dishwasher, Microwave, Oven - Self Cleaning, Oven - Wall, Oven/Range - Gas, Stainless Steel Appliances
Fireplace Y
Appliance Built-In Microwave, Built-In Range, Dishwasher, Microwave, Oven - Self Cleaning, Oven - Wall, Oven/Range - Gas, Stainless Steel Appliances
Heat Source Natural Gas
Exterior
Exterior Feature Patio(s)
Parking Features Garage - Front Entry, Inside Access
Garage Spaces 4.0
Water Access N
Roof Type Asphalt,Shingle
Accessibility None
Porch Patio(s)
Attached Garage 2
Total Parking Spaces 4
Garage Y
Building
Story 2
Sewer Public Sewer
Water Public
Architectural Style Colonial
Level or Stories 2
Additional Building Above Grade, Below Grade
Structure Type 2 Story Ceilings,Dry Wall
New Construction N
Schools
School District Cherry Hill Township Public Schools
Others
Senior Community No
Tax ID 09-00054 01-00005-C1410
Ownership Fee Simple
SqFt Source Assessor
Acceptable Financing Cash, Conventional
Listing Terms Cash, Conventional
Financing Cash,Conventional
Special Listing Condition Standard
Read Less Info
Want to know what your home might be worth? Contact us for a FREE valuation!

Our team is ready to help you sell your home for the highest possible price ASAP

Bought with Anne M Hopkins • BHHS Fox & Roach-Mullica Hill South







