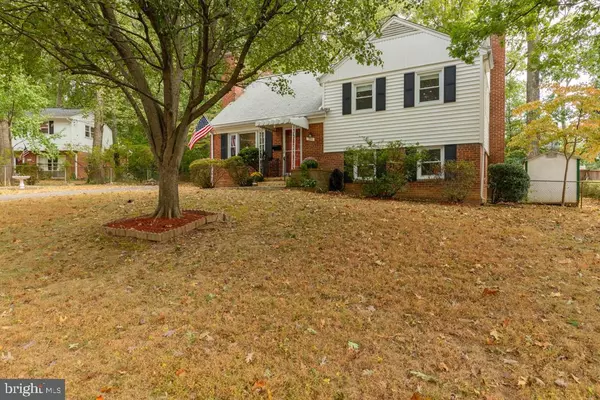$610,000
$599,988
1.7%For more information regarding the value of a property, please contact us for a free consultation.
3 Beds
3 Baths
1,463 SqFt
SOLD DATE : 11/04/2019
Key Details
Sold Price $610,000
Property Type Single Family Home
Sub Type Detached
Listing Status Sold
Purchase Type For Sale
Square Footage 1,463 sqft
Price per Sqft $416
Subdivision Shrevewood
MLS Listing ID VAFX1093872
Sold Date 11/04/19
Style Split Level
Bedrooms 3
Full Baths 2
Half Baths 1
HOA Y/N N
Abv Grd Liv Area 1,225
Originating Board BRIGHT
Year Built 1956
Annual Tax Amount $7,270
Tax Year 2019
Lot Size 10,505 Sqft
Acres 0.24
Property Description
Welcome to 7919 Roswell Drive, a charming brick-front single-family home on a quarter-acre lot. This home features beautiful hardwood floors in the bedrooms and under the carpet in the living and dining rooms. It's also been freshly paint throughout. A cozy fireplace warms the open living room. Step out from the dining room to the patio and fully-fenced rear grounds surrounded by mature trees. The recently updated kitchen offers newer cabinets, countertops and matching appliances. Upstairs, the master bedroom has ample closet space and a private master bath. On the lower level you'll find a spacious rec room, a separate laundry/utility room, a half bath, and lots of storage options. Sited in a prime location, this property is minutes from major commuter routes I-495, I-66, Dunn Loring-Merrifield Metro Station and moments to the Mosaic District.
Location
State VA
County Fairfax
Zoning 130
Rooms
Other Rooms Living Room, Dining Room, Primary Bedroom, Bedroom 2, Bedroom 3, Kitchen, Recreation Room, Primary Bathroom
Basement Full, Walkout Level
Interior
Interior Features Ceiling Fan(s), Formal/Separate Dining Room
Heating Forced Air
Cooling Central A/C, Ceiling Fan(s)
Flooring Hardwood, Carpet
Fireplaces Number 1
Equipment Dryer, Washer, Dishwasher, Disposal, Refrigerator
Fireplace Y
Appliance Dryer, Washer, Dishwasher, Disposal, Refrigerator
Heat Source Natural Gas
Exterior
Exterior Feature Patio(s)
Fence Rear
Water Access N
Accessibility None
Porch Patio(s)
Garage N
Building
Story 3+
Sewer Public Sewer
Water Public
Architectural Style Split Level
Level or Stories 3+
Additional Building Above Grade, Below Grade
New Construction N
Schools
Elementary Schools Shrevewood
Middle Schools Kilmer
High Schools Marshall
School District Fairfax County Public Schools
Others
Senior Community No
Tax ID 0492 07 0024
Ownership Fee Simple
SqFt Source Assessor
Special Listing Condition Standard
Read Less Info
Want to know what your home might be worth? Contact us for a FREE valuation!

Our team is ready to help you sell your home for the highest possible price ASAP

Bought with Courtney L Jordan • Atoka Properties







