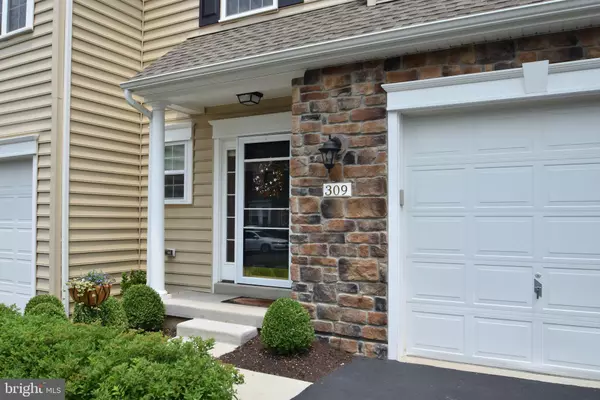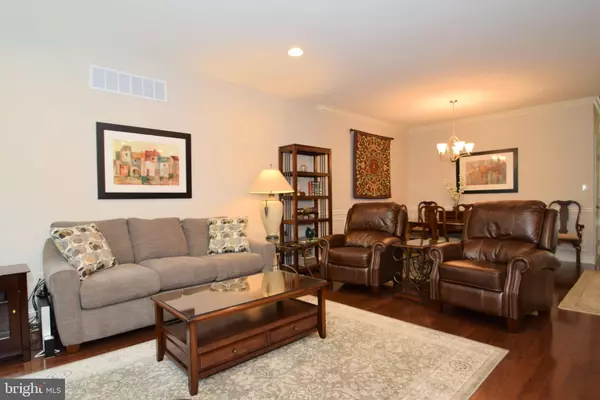$390,000
$395,000
1.3%For more information regarding the value of a property, please contact us for a free consultation.
3 Beds
3 Baths
2,128 SqFt
SOLD DATE : 10/29/2019
Key Details
Sold Price $390,000
Property Type Townhouse
Sub Type Interior Row/Townhouse
Listing Status Sold
Purchase Type For Sale
Square Footage 2,128 sqft
Price per Sqft $183
Subdivision Oxford Lane
MLS Listing ID PABU473150
Sold Date 10/29/19
Style Traditional
Bedrooms 3
Full Baths 2
Half Baths 1
HOA Fees $117/mo
HOA Y/N Y
Abv Grd Liv Area 2,128
Originating Board BRIGHT
Year Built 2015
Annual Tax Amount $5,931
Tax Year 2018
Lot Size 2,760 Sqft
Acres 0.06
Lot Dimensions 24.00 x 115.00
Property Description
Get ready to step out of the ordinary. This is not your typical townhouse. No other house in this community has the rare combination of all builder options plus owner upgrades, such as handmade custom wainscoting, designer paint colors, custom closet organizers, gas fireplace with remote - even the garage has a clean, finished look with a smooth epoxy floor and painted dry wall. Charming curb appeal, landscaping and a storm door (newer), which most other houses here do not have. The expansive foyer invites you into the open concept and lots of natural light even on overcast days. You will enjoy the granite kitchen with stainless steel appliances, including an armoire-style refrigerator, custom backsplash and large peninsula with high stools for informal eating. A second eating area - a breakfast room - is on the other side of the peninsula. The dining room has upgraded chandelier, crown molding and custom woodwork. From the kitchen, you can keep an eye on your family and guests and admire your gas fireplace and mantel in the adjacent family room. As a bonus, there is a sunny morning room, which can be extra living space, a playroom or an office - whatever you care to make it. From there, you can step onto your Trex deck with a wonderful view of a private wooded area, where you can enjoy a beverage, grill or relax with a good book or enjoy the company of friends. The gracious staircase with two landings leads you to the second level with 3 generous bedrooms (MBR has a tray ceiling) with extra-large custom closets, master bath and hall bath, linen closet and a laundry room (not a laundry closet) with cabinets. On the lower level, the full basement has lots of daylight, high ceilings, plenty of lighting and can be easily finished for added living area. A one-car garage with automatic opener completes this delightful townhouse. Award-winning Central Bucks school district. Convenient to major roads, train stations, restaurants and shopping of all kinds, near to Del-Val College, and a short drive into Doylestown for all that it has to offer. When you are ready to step up into the extraordinary, call for a private showing and make this gem yours.
Location
State PA
County Bucks
Area Chalfont Boro (10107)
Zoning R3
Rooms
Other Rooms Living Room, Dining Room, Primary Bedroom, Bedroom 2, Bedroom 3, Kitchen, Foyer, Sun/Florida Room
Basement Full
Interior
Heating Forced Air
Cooling Central A/C
Fireplaces Number 1
Fireplaces Type Gas/Propane
Fireplace Y
Heat Source Natural Gas
Laundry Upper Floor
Exterior
Exterior Feature Deck(s)
Parking Features Garage Door Opener
Garage Spaces 3.0
Water Access N
View Trees/Woods
Accessibility None
Porch Deck(s)
Attached Garage 1
Total Parking Spaces 3
Garage Y
Building
Story 2
Sewer Public Sewer
Water Public
Architectural Style Traditional
Level or Stories 2
Additional Building Above Grade, Below Grade
New Construction N
Schools
Elementary Schools Pine Run
Middle Schools Tohickon
High Schools Central Bucks High School West
School District Central Bucks
Others
Senior Community No
Tax ID 07-004-045-010
Ownership Fee Simple
SqFt Source Assessor
Special Listing Condition Standard
Read Less Info
Want to know what your home might be worth? Contact us for a FREE valuation!

Our team is ready to help you sell your home for the highest possible price ASAP

Bought with Pauline McNamee • Realty ONE Group Legacy







