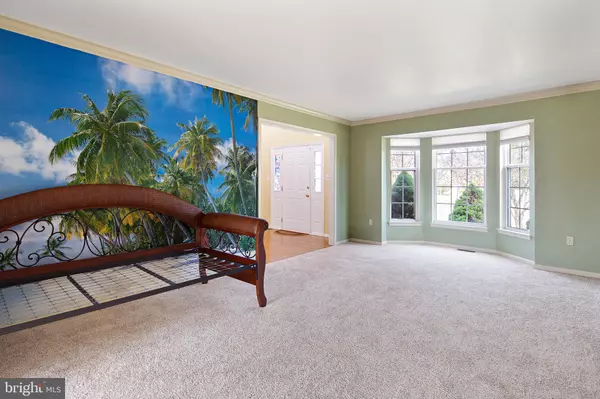$380,000
$380,000
For more information regarding the value of a property, please contact us for a free consultation.
4 Beds
3 Baths
3,050 SqFt
SOLD DATE : 10/31/2019
Key Details
Sold Price $380,000
Property Type Single Family Home
Sub Type Detached
Listing Status Sold
Purchase Type For Sale
Square Footage 3,050 sqft
Price per Sqft $124
Subdivision Oakwood
MLS Listing ID DENC486852
Sold Date 10/31/19
Style Colonial
Bedrooms 4
Full Baths 2
Half Baths 1
HOA Fees $12/ann
HOA Y/N Y
Abv Grd Liv Area 3,050
Originating Board BRIGHT
Year Built 1996
Annual Tax Amount $3,503
Tax Year 2019
Lot Size 10,019 Sqft
Acres 0.23
Lot Dimensions 80.00 x 125.00
Property Description
Welcome to 107 Hannum drive. This home has been well loved and cared for throughout the years. This grand style home welcomes you with a spacious, open foyer and quality crafted hardwood flooring. On one side is the dining room, which features newer carpet and chair rail; on the other side a formal living space, with a beautiful bay window, crown molding, and an open double doorway that leads to an additional room previously used as an office, but could also have potential to be turned into a 1st floor bedroom! The spacious family room features a wood burning fireplace, perfect for cozying up on cold winter days, but also to enjoy the natural light that will shine in from the masterfully crafted windows that compliment the cathedral ceilings. The kitchen is open to the family room, which makes for a wonderful place to inspire your inner chef and entertain. This stylish space includes a wet bar/coffee station, tons of cabinet space, built in island and updated appliances. Leading off the kitchen is the 1st floor laundry room, equipped with extra storage space and a walk-in pantry. The two-car garage boasts tons of storage space. Walkout to the backyard is accessed off the kitchen. It features a large fenced in yard, and patio equipped with a bar and stools, the ideal space for grilling and hanging with friends and family on a summer evening! The grand staircase leads you to find a generous sized master bedroom, complete with a walk-in closet, en suite bathroom equipped with his and her sinks, huge garden tub, updated lighting and new flooring as well as a fresh coat of paint. Ideally positioned within the master bedroom is a nook that can be used as an office area or just a great place to hang out and read a book! Down the hall you will find the additional 3 bedrooms and full bath. All bedrooms feature the Rubbermaid Fastrack storage system in each closet, and freshly cleaned carpets! Easy access to major roadways, and shopping centers, but tucked away enough from all the hustle and bustle! Schedule your showing today!
Location
State DE
County New Castle
Area Newark/Glasgow (30905)
Zoning NC10
Rooms
Other Rooms Living Room, Dining Room, Primary Bedroom, Bedroom 4, Kitchen, Family Room, Basement, Laundry, Bathroom 1, Bathroom 2, Bathroom 3, Bonus Room
Basement Full, Unfinished
Interior
Interior Features Chair Railings, Crown Moldings, Family Room Off Kitchen, Floor Plan - Traditional, Kitchen - Eat-In, Kitchen - Island, Pantry, Walk-in Closet(s)
Heating Forced Air
Cooling Central A/C
Flooring Hardwood, Carpet, Laminated, Vinyl
Fireplaces Number 1
Equipment Dishwasher, Disposal, Oven/Range - Electric, Microwave, Stainless Steel Appliances, Washer/Dryer Stacked
Fireplace Y
Appliance Dishwasher, Disposal, Oven/Range - Electric, Microwave, Stainless Steel Appliances, Washer/Dryer Stacked
Heat Source Electric
Laundry Main Floor
Exterior
Parking Features Additional Storage Area, Garage - Front Entry, Garage Door Opener
Garage Spaces 2.0
Water Access N
Roof Type Architectural Shingle
Accessibility None
Attached Garage 2
Total Parking Spaces 2
Garage Y
Building
Story 3+
Sewer Public Sewer
Water Public
Architectural Style Colonial
Level or Stories 3+
Additional Building Above Grade, Below Grade
Structure Type Cathedral Ceilings,Vaulted Ceilings
New Construction N
Schools
Elementary Schools Keene
Middle Schools Gauger-Cobbs
High Schools Glasgow
School District Christina
Others
Pets Allowed Y
Senior Community No
Tax ID 11-033.20-033
Ownership Fee Simple
SqFt Source Estimated
Acceptable Financing Other
Listing Terms Other
Financing Other
Special Listing Condition Standard
Pets Allowed No Pet Restrictions
Read Less Info
Want to know what your home might be worth? Contact us for a FREE valuation!

Our team is ready to help you sell your home for the highest possible price ASAP

Bought with Michelle L Brown • BHHS Fox & Roach-Concord







