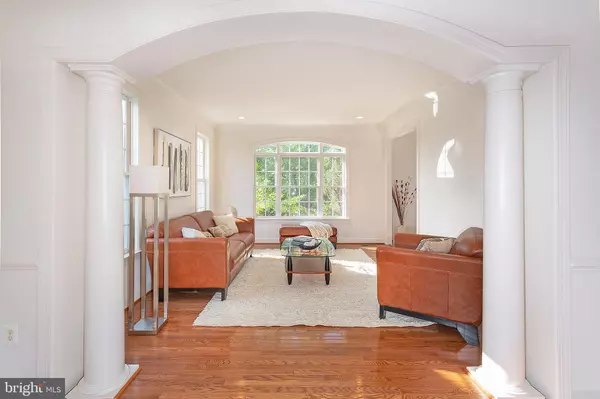$672,000
$675,000
0.4%For more information regarding the value of a property, please contact us for a free consultation.
4 Beds
4 Baths
3,497 SqFt
SOLD DATE : 10/25/2019
Key Details
Sold Price $672,000
Property Type Single Family Home
Sub Type Detached
Listing Status Sold
Purchase Type For Sale
Square Footage 3,497 sqft
Price per Sqft $192
Subdivision Lochewood Manor
MLS Listing ID VALO392120
Sold Date 10/25/19
Style Colonial
Bedrooms 4
Full Baths 3
Half Baths 1
HOA Fees $91/qua
HOA Y/N Y
Abv Grd Liv Area 3,497
Originating Board BRIGHT
Year Built 2004
Annual Tax Amount $6,096
Tax Year 2019
Lot Size 10,890 Sqft
Acres 0.25
Property Description
This beautiful, light-filled house has a great layout and amazing outdoor space. The upper level has generous 4 bedrooms/3 baths. The main level has an office, formal living room, formal dining room, spacious kitchen and family room. The house has been loved and maintained by the original owners. The unfinished basement has all the plumbing ready for a full bath and ample space for a movie theater, rec area, bar or anything you d want. Behind the community is Claude Moore Park, Claude Moore Recreation Center, and YMCA of Loudoun County with infant care and pre-school. The house is close to shopping, restaurants, and major routes. It is 1 mile to Costco, 1.8 miles to Dulles Town Center.The house is is 4.3 miles to Dulles Airport; 1.2 miles to Route 28; 2 miles to Route 7; 2.6 miles to Dulles north park and ride lots, with Loudoun County express bus service going to Pentagon, Rosslyn, Crystal City, and Washington DC.MUST SEE. WILL NOT LAST.
Location
State VA
County Loudoun
Zoning RESI
Rooms
Other Rooms Office
Basement Full
Interior
Interior Features Family Room Off Kitchen, Formal/Separate Dining Room, Kitchen - Eat-In, Kitchen - Island, Primary Bath(s), Walk-in Closet(s), Curved Staircase
Heating Central
Cooling Central A/C
Flooring Hardwood, Carpet, Ceramic Tile
Fireplaces Number 1
Equipment Built-In Microwave, Dishwasher, Disposal, Dryer, Icemaker, Microwave, Oven - Double, Oven - Wall, Washer, Water Heater
Fireplace Y
Appliance Built-In Microwave, Dishwasher, Disposal, Dryer, Icemaker, Microwave, Oven - Double, Oven - Wall, Washer, Water Heater
Heat Source Natural Gas
Exterior
Parking Features Garage Door Opener
Garage Spaces 2.0
Water Access N
Accessibility 36\"+ wide Halls, Level Entry - Main
Attached Garage 2
Total Parking Spaces 2
Garage Y
Building
Story 3+
Sewer Public Sewer
Water Public
Architectural Style Colonial
Level or Stories 3+
Additional Building Above Grade, Below Grade
New Construction N
Schools
Elementary Schools Sterling
Middle Schools Sterling
High Schools Park View
School District Loudoun County Public Schools
Others
Senior Community No
Tax ID 031103115000
Ownership Fee Simple
SqFt Source Assessor
Special Listing Condition Standard
Read Less Info
Want to know what your home might be worth? Contact us for a FREE valuation!

Our team is ready to help you sell your home for the highest possible price ASAP

Bought with Jay V Caputo III • Pearson Smith Realty, LLC







