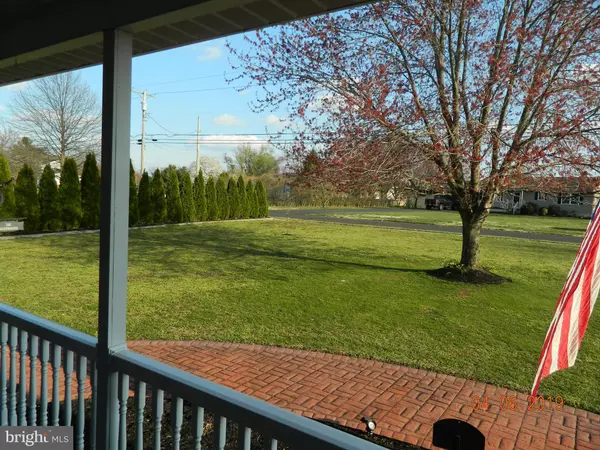$290,000
$319,900
9.3%For more information regarding the value of a property, please contact us for a free consultation.
3 Beds
3 Baths
1,946 SqFt
SOLD DATE : 10/30/2019
Key Details
Sold Price $290,000
Property Type Single Family Home
Sub Type Detached
Listing Status Sold
Purchase Type For Sale
Square Footage 1,946 sqft
Price per Sqft $149
Subdivision Not In Use
MLS Listing ID NJGL238658
Sold Date 10/30/19
Style Colonial
Bedrooms 3
Full Baths 2
Half Baths 1
HOA Y/N N
Abv Grd Liv Area 1,946
Originating Board BRIGHT
Year Built 1980
Annual Tax Amount $7,896
Tax Year 2018
Lot Size 0.760 Acres
Acres 0.76
Lot Dimensions 125.00 x 265.00
Property Description
A beautiful well-maintained two-story home in the Mickleton section of East Greenwich Township. The home has three bedrooms on the second floor of the home. The master bedroom is a nice size with a ceiling fan and an updated master bathroom which includes a new vanity and comfort height toilet as well as a Bath Fitter shower stall with a transferable warranty. The other two bedrooms on the second floor of the home each have Pergo floors and ceiling fans and both of the other two bedrooms also have updated vinyl dual pane replacement windows. All the other windows throughout the home are Anderson windows. On the second floor of the home there is also a large size full bathroom, which also was updated approximately five years ago with a new vanity, comfort height toilet and a Bath Fitter tub and shower with a transferable warranty. The kitchen has Corian countertops as well as a backsplash and newer appliances, which include the microwave,stove and Bosch dishwasher. Adjacent to the kitchen is the laundry room/mudroom with access to the backyard and the garage. There are cabinets in the laundry room along a convenient laundry tub. Both the washer and dryer are also included with the sale of this home. The kitchen and the living room are separated by a nice wooden set of saloon doors. In the nicely sized formal living room in the front of the home, there is a Pergo floor and ceiling fan. The family room on the first floor of the home is also a generous size, with newer carpet and neutral colors. The family room has a cathedral ceiling with ceiling fan. The dining room, which is adjacent to the family room and kitchen, has Pergo flooring along with sliding glass doors to the rear deck. There are also solar shades installed on the sliding glass doors. The basement,which is approximately nine feet in height, is partially finished with a play room and small office as well as an area with a workbench, pegboard and wood shelving for all of your tools. The basement also provides a crawl space area for storage as well as bilco doors for access to the backyard which features a bbq grill supplied by direct feed from the house gas line. The home also features commercial sized gutters and downspouts, and the leaf screens on all the gutters. The two-car attached garage also has additional height access doors with garage door openers. The home sits on a beautiful 3/4-acre lot that is within walking distance to the East Greenwich Township elementary schools. The home has been well-maintained, including new siding in 2015, a new roof with a 30-year warranty that was installed approximately eight years ago, which also has a transferable warranty. In addition, the home is constructed with an alarm system with central monitoring via cellular, lawn sprinkler system, and a tankless water heater. The Trane gas heater and air-conditioning unit, including the tankless water heater, were all updated approximately nine years ago. The home is also equipped with a Generac back-up generator that is 11,000 KW natural gas unit with an automatic switch. This home offers so many possibilities and is move-in condition.
Location
State NJ
County Gloucester
Area East Greenwich Twp (20803)
Zoning RESIDENTIAL
Rooms
Other Rooms Living Room, Dining Room, Primary Bedroom, Bedroom 2, Bedroom 3, Kitchen, Family Room
Basement Full, Fully Finished
Main Level Bedrooms 3
Interior
Heating Forced Air
Cooling Central A/C
Heat Source Natural Gas
Exterior
Parking Features Garage - Front Entry
Garage Spaces 2.0
Water Access N
Accessibility None
Attached Garage 2
Total Parking Spaces 2
Garage Y
Building
Story 2
Sewer Public Sewer
Water Public
Architectural Style Colonial
Level or Stories 2
Additional Building Above Grade, Below Grade
New Construction N
Schools
High Schools Kingsway Regional H.S.
School District East Greenwich Township Public Schools
Others
Senior Community No
Tax ID 03-01002-00001 06
Ownership Fee Simple
SqFt Source Estimated
Acceptable Financing Conventional, Cash
Listing Terms Conventional, Cash
Financing Conventional,Cash
Special Listing Condition Standard
Read Less Info
Want to know what your home might be worth? Contact us for a FREE valuation!

Our team is ready to help you sell your home for the highest possible price ASAP

Bought with Kristy Hicks • RE/MAX Preferred - Mullica Hill







