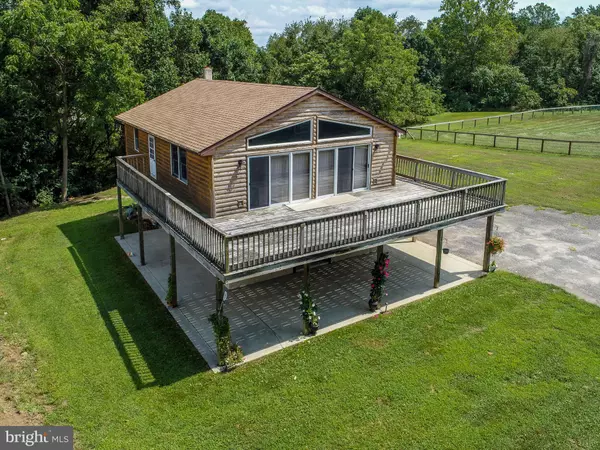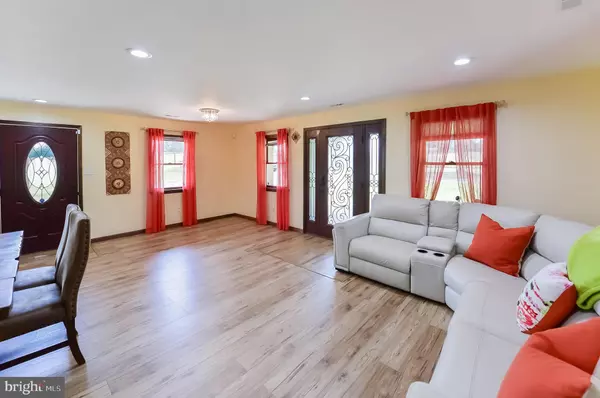$249,000
$249,900
0.4%For more information regarding the value of a property, please contact us for a free consultation.
3 Beds
3 Baths
1,976 SqFt
SOLD DATE : 10/29/2019
Key Details
Sold Price $249,000
Property Type Single Family Home
Sub Type Detached
Listing Status Sold
Purchase Type For Sale
Square Footage 1,976 sqft
Price per Sqft $126
Subdivision None Available
MLS Listing ID NJGL246378
Sold Date 10/29/19
Style Chalet
Bedrooms 3
Full Baths 3
HOA Y/N N
Abv Grd Liv Area 1,976
Originating Board BRIGHT
Year Built 1991
Annual Tax Amount $5,701
Tax Year 2018
Lot Size 1.470 Acres
Acres 1.47
Lot Dimensions 0.00 x 0.00
Property Description
Don't be fooled! This rustic chalet style home, built on almost 1.5 pastoral and wooded acres is special. The rustic exterior, and open surroundings offer a country lifestyle and the interior design is in keeping with the rustic feel of the setting. There is a lot of property for you to design the outdoor spaces and privacy you've been dreaming of. A large shed is included on the property. You are surrounding by farmland, some development and pastoral views in all directions. What you will find behind the doors of this home will shock you! You will instantly be transported to a rustic lodge/farmhouse with exceptional appointments. Rustic hardwood flooring extends throughout and is accented by log and wood finishes. The floor plan is completely open on the lower level where you'll find lots of flexibility in how you use the space. This Kitchen!! Simple and beautiful with white cabinetry, center island, white granite, a farmhouse sink and stainless steel appliances. Wow! A staircase leads to the upper level with a landing overlooking the first floor and a vaulted ceiling for a light and bright environment. The Master suite is beautiful with sliding doors to the expansive wrap around deck. What a place to sip your coffee, read a book or enjoy a glass of wine as the sun sets. The Master bathroom is a decorators masterpiece with rustic touches and an amazing open, walk in custom spa shower. You'll never want to leave! The home has propane heat, central air, NEW ROOF(2 yrs), a security system and washer and dryer included in the first floor combination full bath/laundry room. This is a one of a kind with lots of opportunity to create your dream come true!
Location
State NJ
County Gloucester
Area Woolwich Twp (20824)
Zoning RES
Rooms
Other Rooms Bedroom 2, Bedroom 3, Kitchen, Bedroom 1, Great Room
Interior
Interior Features Ceiling Fan(s), Combination Dining/Living, Floor Plan - Open, Kitchen - Gourmet, Kitchen - Island, Recessed Lighting, Stall Shower, Tub Shower, Upgraded Countertops, Other
Heating Forced Air
Cooling Central A/C
Equipment Built-In Range, Dishwasher, Oven/Range - Gas, Range Hood, Washer - Front Loading, Dryer, Refrigerator
Window Features Double Hung,Screens
Appliance Built-In Range, Dishwasher, Oven/Range - Gas, Range Hood, Washer - Front Loading, Dryer, Refrigerator
Heat Source Propane - Owned
Exterior
Water Access N
View Garden/Lawn, Panoramic, Pasture
Accessibility None
Garage N
Building
Story 2
Sewer On Site Septic
Water Private, Well
Architectural Style Chalet
Level or Stories 2
Additional Building Above Grade, Below Grade
New Construction N
Schools
High Schools Kingsway Regional H.S.
School District Swedesboro-Woolwich Public Schools
Others
Senior Community No
Tax ID 24-00056-00004 06
Ownership Fee Simple
SqFt Source Assessor
Special Listing Condition Standard
Read Less Info
Want to know what your home might be worth? Contact us for a FREE valuation!

Our team is ready to help you sell your home for the highest possible price ASAP

Bought with Suzanne C Cunningham • Century 21 Rauh & Johns







