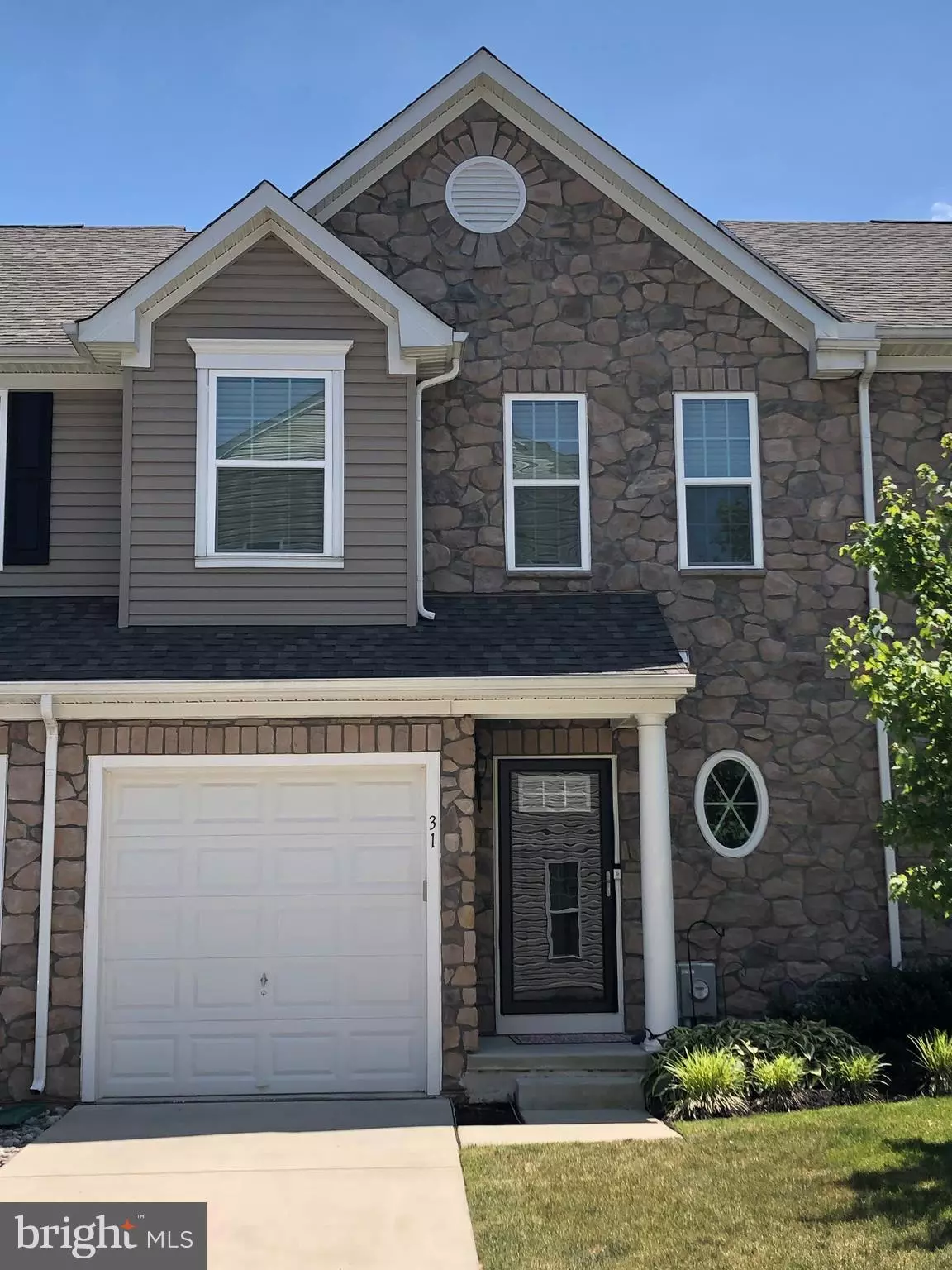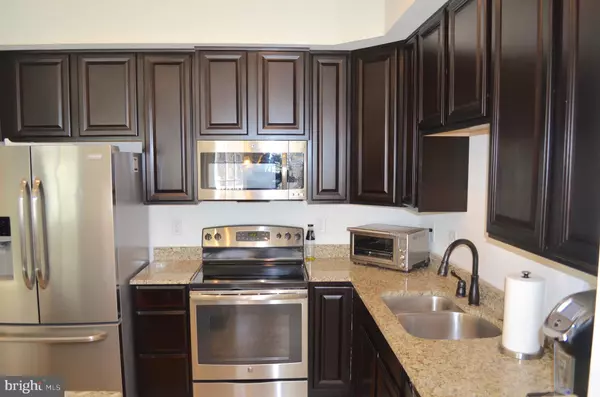$223,000
$234,900
5.1%For more information regarding the value of a property, please contact us for a free consultation.
2 Beds
3 Baths
1,946 SqFt
SOLD DATE : 10/25/2019
Key Details
Sold Price $223,000
Property Type Townhouse
Sub Type Interior Row/Townhouse
Listing Status Sold
Purchase Type For Sale
Square Footage 1,946 sqft
Price per Sqft $114
Subdivision Coopertowne Village
MLS Listing ID NJCD361486
Sold Date 10/25/19
Style Contemporary
Bedrooms 2
Full Baths 2
Half Baths 1
HOA Fees $97/mo
HOA Y/N Y
Abv Grd Liv Area 1,946
Originating Board BRIGHT
Year Built 2014
Annual Tax Amount $6,935
Tax Year 2018
Lot Size 1,804 Sqft
Acres 0.04
Property Description
Immaculate townhouse with 2 Master Bedroom Suites in CooperTowne Village built by Ryan Homes in 2014 has so much to offer. This Roxbury model features 2 expansive master bedroom suites w spacious walk in closets and private baths. Enter the very impressive stone front home into the foyer with coat closet and hardwood floors and be wowed! Open and airy, bright main level features a Center Island Kitchen with granite counters, breakfast bar, double sink, all stainless steel appliances and 42" cabinets. Dining area open to the family room with gas fireplace. Off of the dining area leads to a 12x17 trex deck for total relaxation and enjoyment of the woods! Powder room and direct entry garage completes the main level. Conveniently located laundry room on the second level with cabinetry for storage. Full finished basement prewired for surround sound adds to the living space with additional storage room. 1/2 mile to PATCO station, great shopping and restaurants. Hurry!
Location
State NJ
County Camden
Area Somerdale Boro (20431)
Zoning RESIDENTIAL
Rooms
Other Rooms Dining Room, Primary Bedroom, Kitchen, Family Room, Basement, Foyer, Laundry, Utility Room, Primary Bathroom, Full Bath, Half Bath
Basement Full, Fully Finished
Interior
Interior Features Attic, Carpet, Ceiling Fan(s), Family Room Off Kitchen, Kitchen - Eat-In, Kitchen - Island, Primary Bath(s), Recessed Lighting, Stall Shower, Walk-in Closet(s), Window Treatments, Wood Floors
Heating Forced Air
Cooling Central A/C
Fireplaces Number 1
Equipment Built-In Microwave, Dishwasher, Disposal, Dryer, Oven - Self Cleaning, Oven/Range - Electric, Refrigerator, Stainless Steel Appliances, Washer
Fireplace Y
Appliance Built-In Microwave, Dishwasher, Disposal, Dryer, Oven - Self Cleaning, Oven/Range - Electric, Refrigerator, Stainless Steel Appliances, Washer
Heat Source Natural Gas
Exterior
Garage Garage - Front Entry, Built In, Garage Door Opener, Inside Access
Garage Spaces 1.0
Water Access N
View Trees/Woods
Accessibility Doors - Lever Handle(s), 2+ Access Exits
Attached Garage 1
Total Parking Spaces 1
Garage Y
Building
Story 2
Sewer Public Sewer
Water Public
Architectural Style Contemporary
Level or Stories 2
Additional Building Above Grade, Below Grade
New Construction N
Schools
School District Sterling High
Others
HOA Fee Include Lawn Maintenance,Snow Removal,Trash,Common Area Maintenance
Senior Community No
Tax ID NO TAX RECORD3100001000000018017
Ownership Fee Simple
SqFt Source Assessor
Acceptable Financing Cash, Conventional
Listing Terms Cash, Conventional
Financing Cash,Conventional
Special Listing Condition Standard
Read Less Info
Want to know what your home might be worth? Contact us for a FREE valuation!

Our team is ready to help you sell your home for the highest possible price ASAP

Bought with Alexandra DiFilippo • Keller Williams Realty - Moorestown







