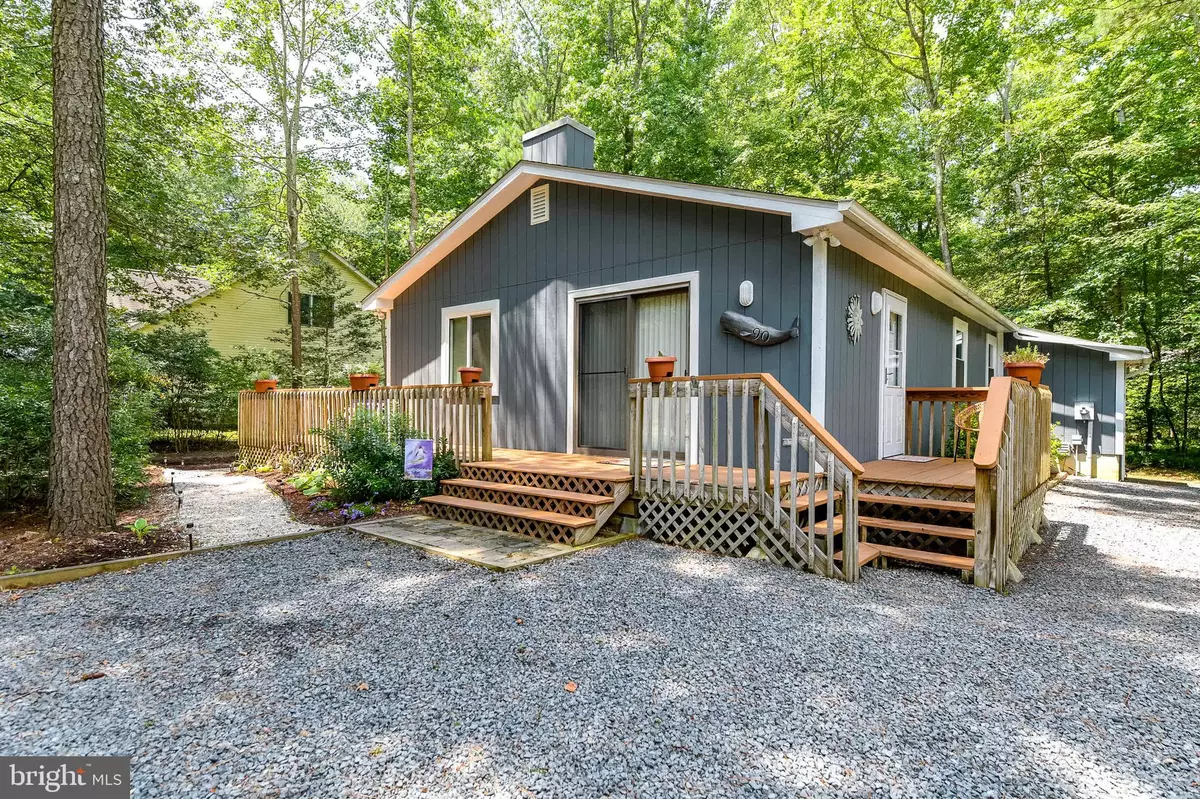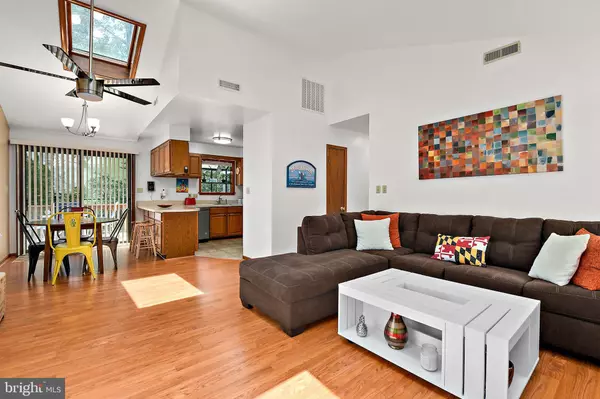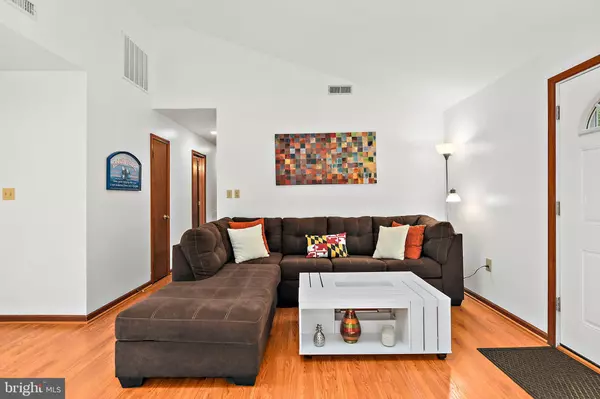$217,000
$229,900
5.6%For more information regarding the value of a property, please contact us for a free consultation.
3 Beds
2 Baths
1,040 SqFt
SOLD DATE : 10/26/2019
Key Details
Sold Price $217,000
Property Type Single Family Home
Sub Type Detached
Listing Status Sold
Purchase Type For Sale
Square Footage 1,040 sqft
Price per Sqft $208
Subdivision Ocean Pines - Pinehurst
MLS Listing ID MDWO107802
Sold Date 10/26/19
Style Ranch/Rambler
Bedrooms 3
Full Baths 2
HOA Fees $82/ann
HOA Y/N Y
Abv Grd Liv Area 1,040
Originating Board BRIGHT
Year Built 1987
Annual Tax Amount $1,416
Tax Year 2019
Lot Size 0.288 Acres
Acres 0.29
Lot Dimensions 0.00 x 0.00
Property Description
Immaculate 3BR/2BA home. One of the largest lots (12,540 sq ft) in Ocean Pines. Open Floor Plan w/ vaulted ceiling, skylight, dining and living area. RECENT IMPROVEMENTS: (1) Encapsulated Crawl Space: 18mil vapor barrier covering graded earth w/ french drains & two sump pumps. Suspended Santa Fe Compact 2(1800sqft) dehumidifier w/ continuous drain & remote temp display to monitor relative humidity %. (2) 2.5ton Goodman HVAC System(16 Seer Heat Pump/AC): New Air Handler w/ variable speed air control. All new duct runs & vents, new Clean Comfort Filter box, new Honeywell T6 Smart Thermostat(wi-fi or manual). (3) New Castle custom windows: includes custom cut window and door flashing w/ integrated drip caps. Argon gas filled dual pane double strength 48db rated sound reduction & easy clean dual tilt w/ screens...Lifetime warranty. (4) New Hardie Soffit & raised ridge roof vent. New attic insulation w/ usable space & temp controlled. New front door-storm door & shed door. (5) New Whirlpool Appliances: refrigerator, microwave, dishwasher & glass-top oven. New Badger disposal. New GE stackable washer/dryer. New remote LED ceiling fans & LED lighting throughout home. 360 degree outdoor motion security lights. (6) Freshly painted inside & out. (7) ***Warranties on major appliances***
Location
State MD
County Worcester
Area Worcester Ocean Pines
Zoning R-3
Rooms
Main Level Bedrooms 3
Interior
Interior Features Attic, Ceiling Fan(s), Combination Dining/Living, Combination Kitchen/Dining, Combination Kitchen/Living, Dining Area, Floor Plan - Open, Primary Bath(s), Skylight(s), Window Treatments
Heating Heat Pump(s)
Cooling Ceiling Fan(s), Central A/C
Flooring Hardwood, Laminated, Other
Equipment Built-In Microwave, Dishwasher, Dryer, Oven/Range - Electric, Refrigerator, Water Heater, Washer
Appliance Built-In Microwave, Dishwasher, Dryer, Oven/Range - Electric, Refrigerator, Water Heater, Washer
Heat Source Electric
Laundry Dryer In Unit, Washer In Unit
Exterior
Exterior Feature Deck(s)
Amenities Available Basketball Courts, Beach Club, Boat Ramp, Community Center, Golf Course, Jog/Walk Path, Lake, Marina/Marina Club, Picnic Area, Pier/Dock, Pool - Indoor, Pool - Outdoor, Recreational Center, Tennis Courts
Water Access N
Accessibility None
Porch Deck(s)
Garage N
Building
Lot Description Backs to Trees, Front Yard, Partly Wooded, Private, Rear Yard
Story 1
Foundation Block, Crawl Space
Sewer Public Sewer
Water Public
Architectural Style Ranch/Rambler
Level or Stories 1
Additional Building Above Grade, Below Grade
Structure Type Dry Wall
New Construction N
Schools
School District Worcester County Public Schools
Others
Senior Community No
Tax ID 03-062201
Ownership Fee Simple
SqFt Source Assessor
Security Features Motion Detectors,Smoke Detector,Surveillance Sys
Acceptable Financing Cash, Conventional
Listing Terms Cash, Conventional
Financing Cash,Conventional
Special Listing Condition Standard
Read Less Info
Want to know what your home might be worth? Contact us for a FREE valuation!

Our team is ready to help you sell your home for the highest possible price ASAP

Bought with Whitney Jarvis • Coldwell Banker Residential Brokerage







