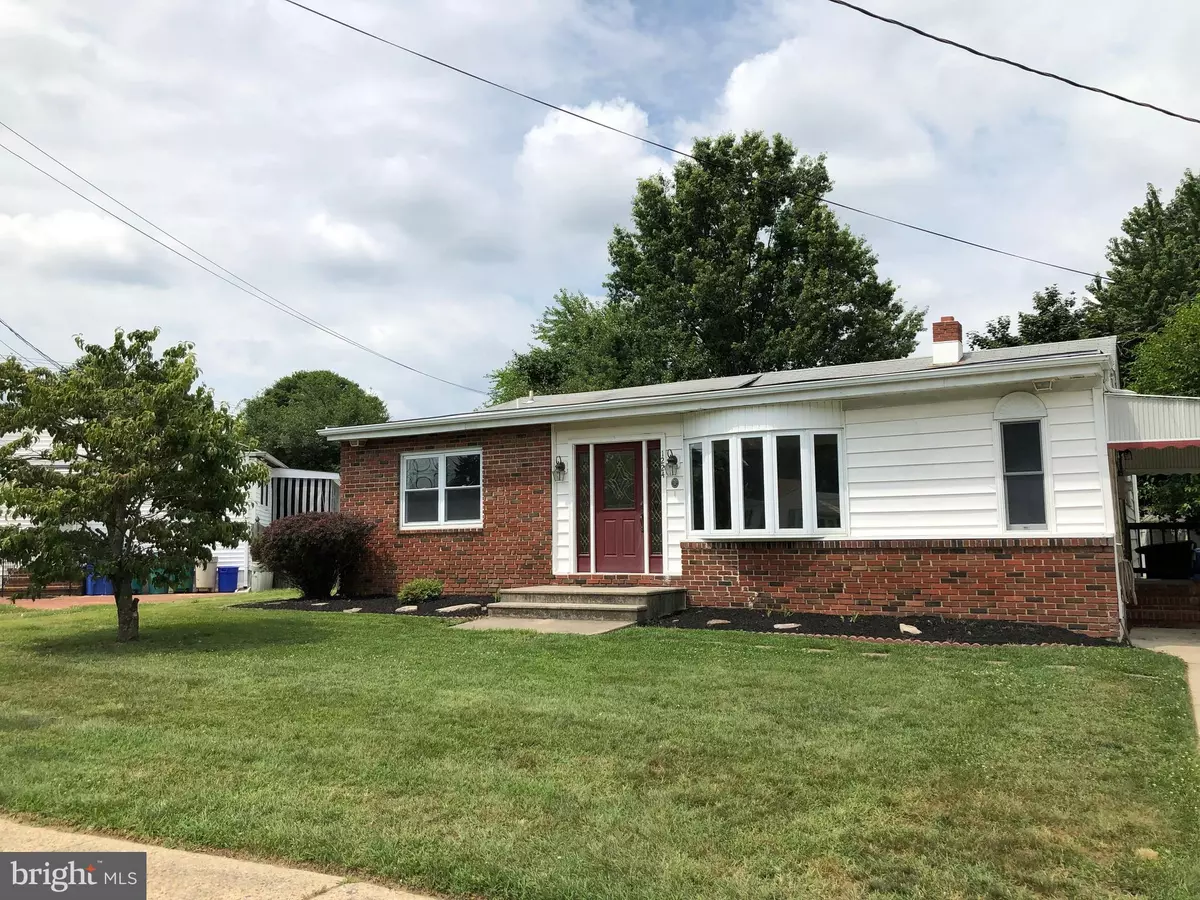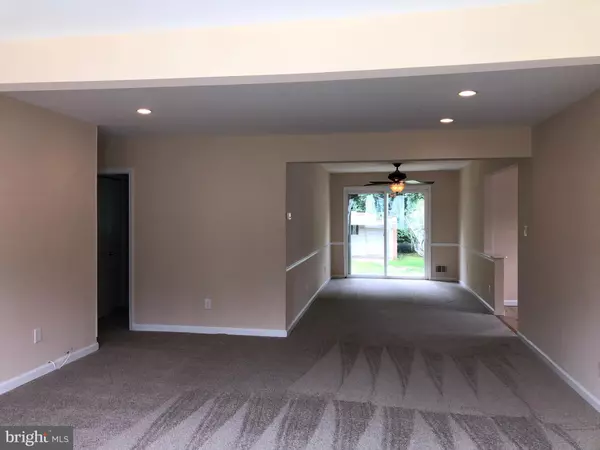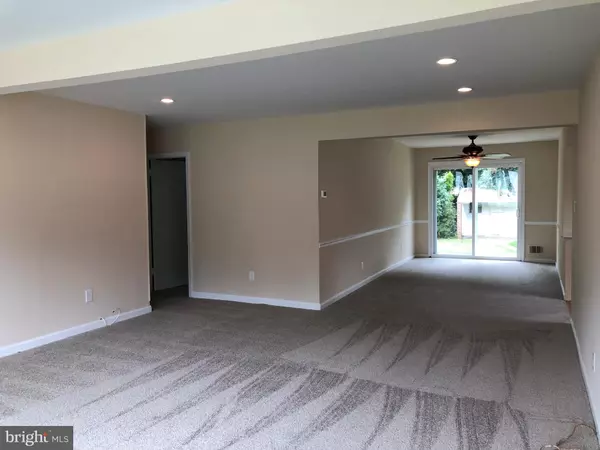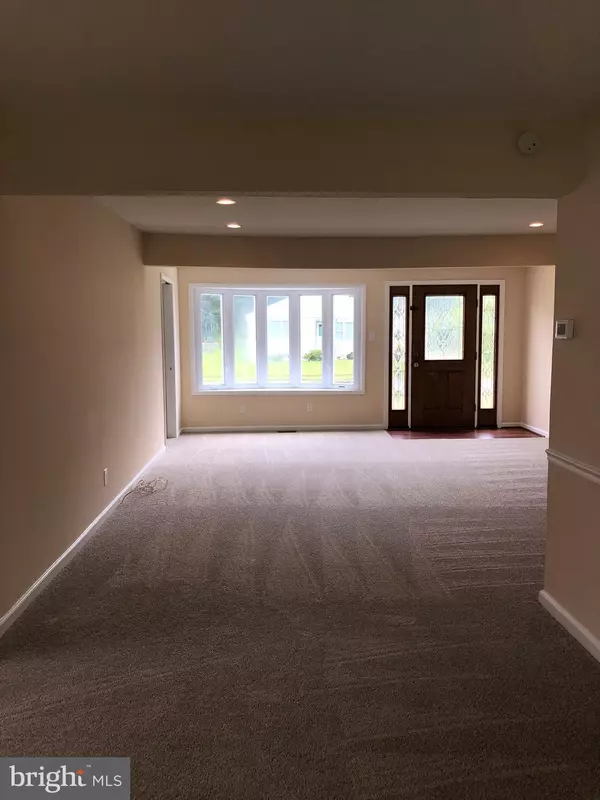$182,000
$179,999
1.1%For more information regarding the value of a property, please contact us for a free consultation.
3 Beds
2 Baths
1,520 SqFt
SOLD DATE : 10/25/2019
Key Details
Sold Price $182,000
Property Type Single Family Home
Sub Type Detached
Listing Status Sold
Purchase Type For Sale
Square Footage 1,520 sqft
Price per Sqft $119
Subdivision Farnerville
MLS Listing ID NJBL346056
Sold Date 10/25/19
Style Ranch/Rambler
Bedrooms 3
Full Baths 1
Half Baths 1
HOA Y/N N
Abv Grd Liv Area 1,520
Originating Board BRIGHT
Year Built 1952
Annual Tax Amount $5,594
Tax Year 2019
Lot Size 9,240 Sqft
Acres 0.21
Lot Dimensions 60.00 x 154.00
Property Description
Come see this beautifully well-maintained spacious rancher with 3 bedrooms, 1 1/2 baths, located in the quiet Farnerville community. As you enter this home, you walk into a large, wide open living room, with a separate dining room, and a nice sized eat in kitchen. Off the kitchen sits the laundry/mud room and powder room. In addition there is a nice bonus room that would make for a great office, kids playroom, craft or additional storage. The 3 comfortable bedrooms each have lighted ceiling fans and ample closet space. There is an over-sized walk-in hallway closet with generous space for linens, toiletries and more. From the dining from you access the large backyard great for Barbeques and Summer Fun! Shed located in rear yard. Great commuter location with easy access to Rt.130, Burlington Bristol Bridge, NJ and PA Turnpikes, US 295, and the RiverLINE. This home is conveniently located near shopping and restaurants yet away from the hustle and bustle. Make your appointment today to see this lovely home. Call/Text (856) 372-7062.
Location
State NJ
County Burlington
Area Burlington City (20305)
Zoning R-2
Rooms
Other Rooms Living Room, Dining Room, Primary Bedroom, Bedroom 2, Bedroom 1, Bonus Room
Main Level Bedrooms 3
Interior
Interior Features Attic, Carpet, Ceiling Fan(s), Combination Dining/Living, Family Room Off Kitchen, Floor Plan - Open, Kitchen - Eat-In, Store/Office
Heating Forced Air
Cooling Central A/C
Equipment Built-In Range, Cooktop, Dishwasher, Dryer, Oven - Wall, Refrigerator, Washer, Water Heater
Furnishings No
Fireplace N
Window Features Bay/Bow
Appliance Built-In Range, Cooktop, Dishwasher, Dryer, Oven - Wall, Refrigerator, Washer, Water Heater
Heat Source Natural Gas
Laundry Main Floor, Washer In Unit, Dryer In Unit
Exterior
Garage Spaces 2.0
Water Access N
View Street
Accessibility None
Total Parking Spaces 2
Garage N
Building
Story 1
Sewer Public Septic
Water Public
Architectural Style Ranch/Rambler
Level or Stories 1
Additional Building Above Grade, Below Grade
New Construction N
Schools
Elementary Schools Fountain Woods
Middle Schools Burlington City High School
High Schools Burlington City
School District Burlington City Schools
Others
Pets Allowed N
Senior Community No
Tax ID 05-00232-00009
Ownership Fee Simple
SqFt Source Assessor
Acceptable Financing FHA, Cash, Conventional, USDA, VA
Horse Property N
Listing Terms FHA, Cash, Conventional, USDA, VA
Financing FHA,Cash,Conventional,USDA,VA
Special Listing Condition Standard
Read Less Info
Want to know what your home might be worth? Contact us for a FREE valuation!

Our team is ready to help you sell your home for the highest possible price ASAP

Bought with Shirley M Littleford • ERA Central Realty Group - Bordentown







