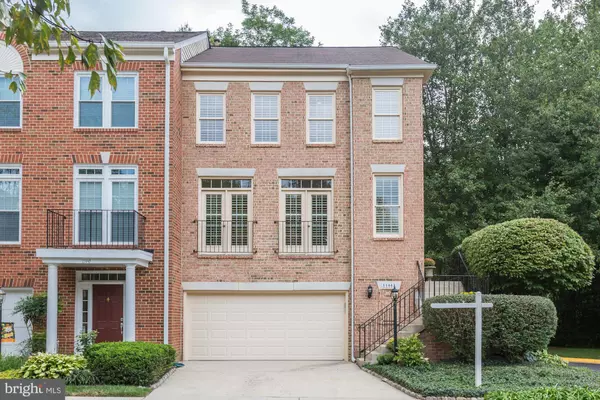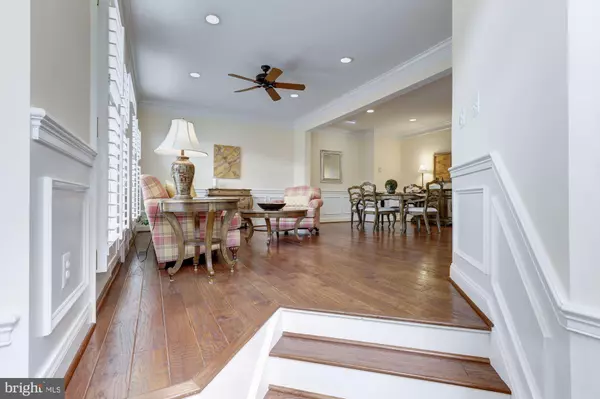$669,000
$669,000
For more information regarding the value of a property, please contact us for a free consultation.
3 Beds
3 Baths
2,364 SqFt
SOLD DATE : 10/25/2019
Key Details
Sold Price $669,000
Property Type Townhouse
Sub Type End of Row/Townhouse
Listing Status Sold
Purchase Type For Sale
Square Footage 2,364 sqft
Price per Sqft $282
Subdivision Baldwin Grove
MLS Listing ID VAFX1077810
Sold Date 10/25/19
Style Traditional
Bedrooms 3
Full Baths 2
Half Baths 1
HOA Fees $160/mo
HOA Y/N Y
Abv Grd Liv Area 1,908
Originating Board BRIGHT
Year Built 1995
Annual Tax Amount $7,217
Tax Year 2019
Lot Size 2,765 Sqft
Acres 0.06
Property Description
OPEN HOUSE CANCELLED. Gorgeous, updated end-unit, brick, townhome with fantastic 2 car garage (!) in highly sought-after Baldwin Grove! This graceful, inviting home is loaded with architectural features like palladium and transom windows, crown moulding, wainscoting, French doors, and an elegant open stairwell. Throughout the house there are stately plantation shutters and all fixtures (door knobs, hinges, etc) have been replaced with rubbed bronze. The main level has an elegant foyer, open floor plan, formal powder room, and a comfortable family room off the kitchen. It is enhanced with gleaming hardwood floors, recessed lighting, a gas fireplace and flooded with natural light throughout. The beautiful updated kitchen (4 yrs ago) features crisp white cabinets with a tile backsplash, granite countertops, stainless steel appliances and plenty of space for a table and chairs. There is lots of storage including a handy pantry and built in shelving. The door to the deck allows for easy entertaining or access to the grill! The large deck has a natural gas connection for your grill, stairs down to the lower deck and patio and overlooks the trees and fenced backyard! The Bedroom level features brand new carpet in all three spacious bedrooms and two fully renovated bathrooms. The Master Bedroom is complete with 2 huge walk-in closets, vaulted ceiling and fan. The upgraded Master Bath has a soaking tub, glass enclosed shower, dual sinks, granite counters and a skylight! All bedrooms have ceiling fans-in fact there are a total of 7 ceiling fans throughout the house.) The lower level offers additional multi-purpose living space - den, Rec room, office, playroom? and a closet (plumbed for a powder room) and the laundry. The DuraCeramic flooring extends under the laundry area too. Now let's not forget the spectacular GARAGE! Fresh epoxy floor, new insulated garage door, built in cabinets, granite counter (!), extra side storage area, plus a closet! It is a dream! Roof-3 Yrs; HVAC & HWH-5 Yrs; Enjoy cul-de-sac living within walking distance of the North Hills Pool, Tennis, and Reston's 55 miles of paths. Within walking distance to sought after Aldrin Elementary and near North Point Shopping Center, Reston Town Center, Trader Joes, Whole Foods and 2 Metro stops! This is the perfect place to call home! Schedule your visit now - this one won't last!
Location
State VA
County Fairfax
Zoning 372
Rooms
Other Rooms Living Room, Dining Room, Primary Bedroom, Bedroom 2, Bedroom 3, Kitchen, Family Room, Den, Primary Bathroom
Basement Daylight, Full, Garage Access, Outside Entrance, Heated, Improved, Interior Access, Walkout Level, Windows
Interior
Interior Features Breakfast Area, Ceiling Fan(s), Chair Railings, Combination Dining/Living, Crown Moldings, Skylight(s), Walk-in Closet(s), Upgraded Countertops, Wood Floors, Kitchen - Table Space, Kitchen - Eat-In, Family Room Off Kitchen, Carpet, Dining Area, Floor Plan - Open, Kitchen - Gourmet, Primary Bath(s), Pantry, Recessed Lighting, Soaking Tub, Stall Shower, Wainscotting, Window Treatments
Hot Water Natural Gas
Heating Forced Air
Cooling Central A/C
Fireplaces Number 1
Fireplaces Type Corner, Gas/Propane
Equipment Built-In Microwave, Dishwasher, Disposal, Microwave, Oven - Self Cleaning, Oven/Range - Gas, Refrigerator, Stainless Steel Appliances, Washer, Water Heater, Dryer, Energy Efficient Appliances, Exhaust Fan, Water Heater - High-Efficiency
Fireplace Y
Appliance Built-In Microwave, Dishwasher, Disposal, Microwave, Oven - Self Cleaning, Oven/Range - Gas, Refrigerator, Stainless Steel Appliances, Washer, Water Heater, Dryer, Energy Efficient Appliances, Exhaust Fan, Water Heater - High-Efficiency
Heat Source Natural Gas
Laundry Lower Floor
Exterior
Exterior Feature Deck(s)
Parking Features Garage - Front Entry
Garage Spaces 4.0
Fence Board, Fully
Amenities Available Swimming Pool, Pool - Outdoor, Jog/Walk Path, Common Grounds, Basketball Courts, Community Center, Picnic Area, Pool - Indoor, Tennis Courts, Tennis - Indoor, Tot Lots/Playground, Recreational Center
Water Access N
View Trees/Woods
Accessibility None
Porch Deck(s)
Attached Garage 2
Total Parking Spaces 4
Garage Y
Building
Lot Description Backs to Trees, Cul-de-sac, Landscaping
Story 3+
Sewer Public Sewer
Water Public
Architectural Style Traditional
Level or Stories 3+
Additional Building Above Grade, Below Grade
New Construction N
Schools
Elementary Schools Aldrin
Middle Schools Herndon
High Schools Herndon
School District Fairfax County Public Schools
Others
HOA Fee Include Common Area Maintenance,Reserve Funds,Snow Removal,Trash,Pool(s),Road Maintenance
Senior Community No
Tax ID 0114 19030028
Ownership Fee Simple
SqFt Source Estimated
Special Listing Condition Standard
Read Less Info
Want to know what your home might be worth? Contact us for a FREE valuation!

Our team is ready to help you sell your home for the highest possible price ASAP

Bought with Gene Mechling • Keller Williams Realty







