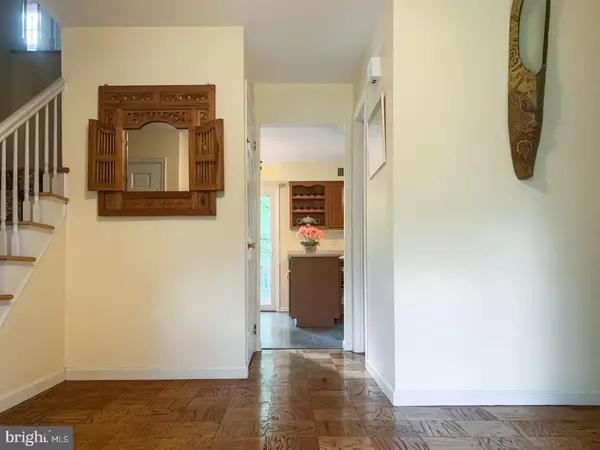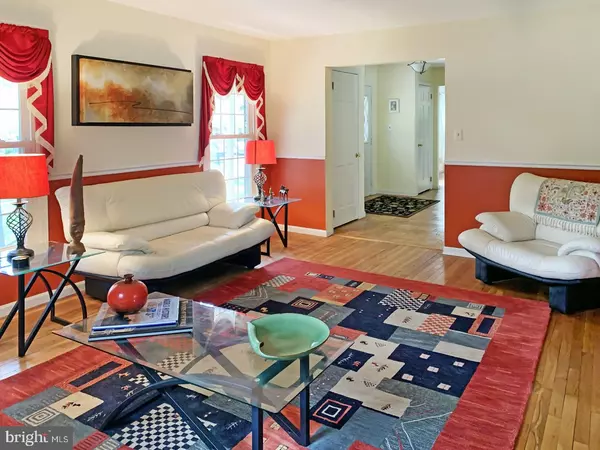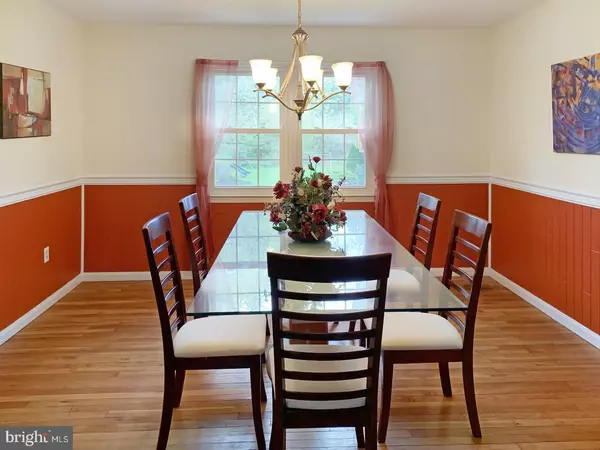$467,000
$479,900
2.7%For more information regarding the value of a property, please contact us for a free consultation.
5 Beds
3 Baths
2,471 SqFt
SOLD DATE : 10/25/2019
Key Details
Sold Price $467,000
Property Type Single Family Home
Sub Type Detached
Listing Status Sold
Purchase Type For Sale
Square Footage 2,471 sqft
Price per Sqft $188
Subdivision Lawrence Woods
MLS Listing ID NJME277918
Sold Date 10/25/19
Style Colonial
Bedrooms 5
Full Baths 2
Half Baths 1
HOA Y/N N
Abv Grd Liv Area 2,471
Originating Board BRIGHT
Year Built 1976
Annual Tax Amount $12,250
Tax Year 2018
Lot Size 0.492 Acres
Acres 0.49
Lot Dimensions 130.00 x 165.00
Property Description
This spacious 5 bedroom, 2 and half bath, sun-drenched home is set on an expansive lot nestled in the much-desired Lawrence Woods subdivision. COMPLETELY MOVE-IN READY WITH SIGNIFICANT UPDATES. Gleaming hardwood floors throughout, generously-sized rooms with excellent light and ventilation, along with remodeled bathrooms, updated kitchen, pantry, & large TREX deck overlooking park like yard. Energy efficient windows, newer siding, newer roof, newer attic fan, gas furnace (2017), water heater (2018), recently paved driveway, and underground French drain in semi-finished, full basement. Best of all, this well-cared for home has welcoming Feng Shui, or positive energy flow throughout. Located minutes from Princeton, trains to NYC & Philadelphia, sought after Lawrence Prep & Notre Dame schools, Rider University, & Zagat rated restaurants in downtown Lawrenceville, Village park, bike trails, and more. Motivated seller. PRICED TO SELL. All reasonable offers welcome.
Location
State NJ
County Mercer
Area Lawrence Twp (21107)
Zoning R-2B
Rooms
Other Rooms Living Room, Dining Room, Primary Bedroom, Bedroom 2, Bedroom 3, Bedroom 4, Bedroom 5, Kitchen, Family Room, Primary Bathroom
Basement Daylight, Full, Full, Interior Access, Outside Entrance, Space For Rooms, Sump Pump, Walkout Stairs, Water Proofing System
Interior
Interior Features Attic/House Fan, Breakfast Area, Ceiling Fan(s), Dining Area, Family Room Off Kitchen, Formal/Separate Dining Room, Kitchen - Table Space, Primary Bath(s), Stall Shower, Upgraded Countertops, Window Treatments, Wood Floors
Hot Water 60+ Gallon Tank, Electric
Heating Forced Air
Cooling Central A/C, Ceiling Fan(s), Attic Fan, Programmable Thermostat
Flooring Hardwood, Laminated
Fireplaces Number 1
Fireplaces Type Brick, Mantel(s), Screen, Wood
Equipment Dishwasher, Dryer - Electric, Dryer - Front Loading, Energy Efficient Appliances, Microwave, Oven/Range - Electric, Stainless Steel Appliances, Washer - Front Loading, Water Heater - High-Efficiency
Fireplace Y
Window Features Double Pane,Energy Efficient,Vinyl Clad
Appliance Dishwasher, Dryer - Electric, Dryer - Front Loading, Energy Efficient Appliances, Microwave, Oven/Range - Electric, Stainless Steel Appliances, Washer - Front Loading, Water Heater - High-Efficiency
Heat Source Natural Gas
Laundry Main Floor, Dryer In Unit, Washer In Unit
Exterior
Exterior Feature Deck(s), Porch(es)
Parking Features Garage - Front Entry, Garage Door Opener
Garage Spaces 2.0
Utilities Available Cable TV Available, Fiber Optics Available, Natural Gas Available, Phone Available, Sewer Available, Water Available
Water Access N
View Garden/Lawn
Roof Type Asphalt
Accessibility None
Porch Deck(s), Porch(es)
Attached Garage 2
Total Parking Spaces 2
Garage Y
Building
Story 2
Sewer Public Sewer
Water Public
Architectural Style Colonial
Level or Stories 2
Additional Building Above Grade, Below Grade
Structure Type Dry Wall
New Construction N
Schools
Elementary Schools Lawrence
Middle Schools Lawrence
High Schools Lawrence
School District Lawrence Township Public Schools
Others
Senior Community No
Tax ID 07-06302-00008
Ownership Fee Simple
SqFt Source Assessor
Security Features Carbon Monoxide Detector(s),Main Entrance Lock,Smoke Detector
Acceptable Financing Cash, Conventional
Listing Terms Cash, Conventional
Financing Cash,Conventional
Special Listing Condition Standard
Read Less Info
Want to know what your home might be worth? Contact us for a FREE valuation!

Our team is ready to help you sell your home for the highest possible price ASAP

Bought with Sabrina E Chell • RE/MAX Tri County







