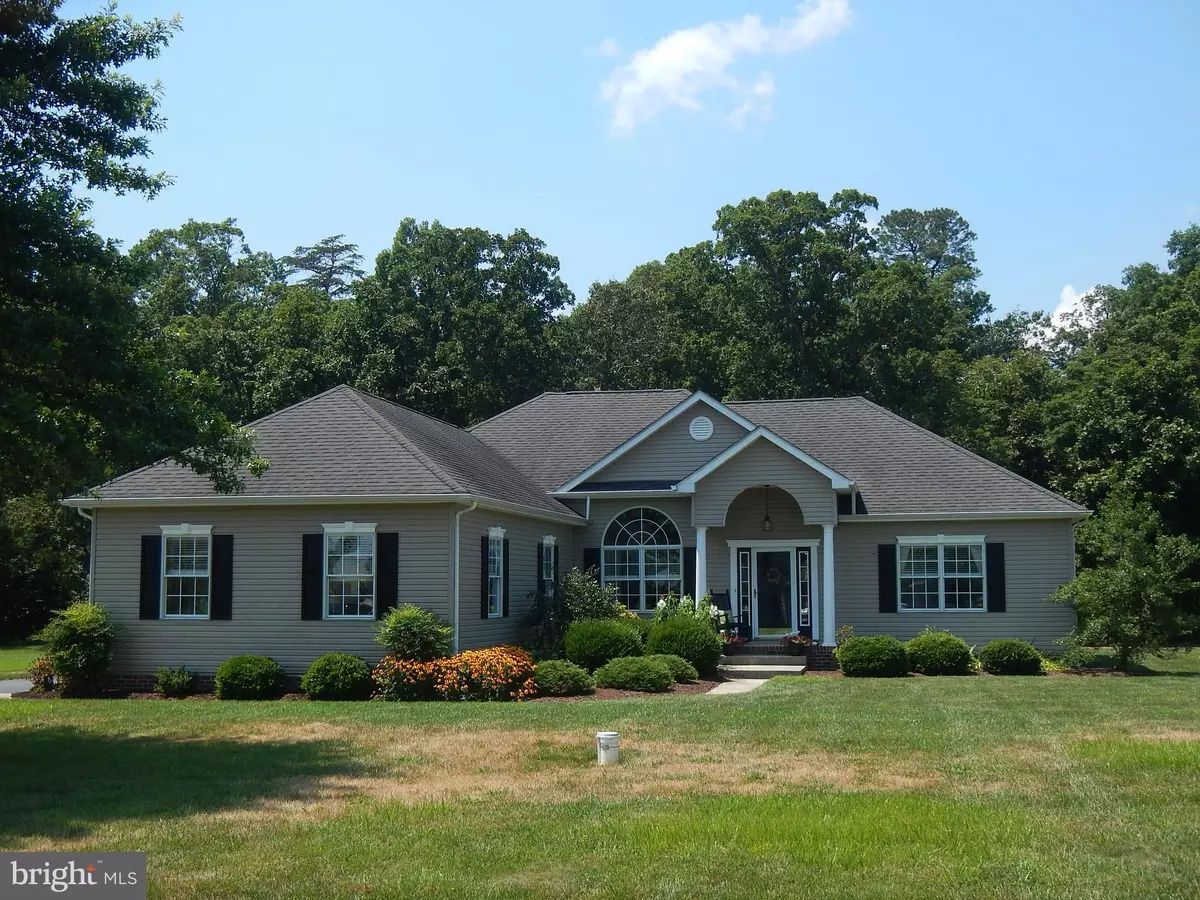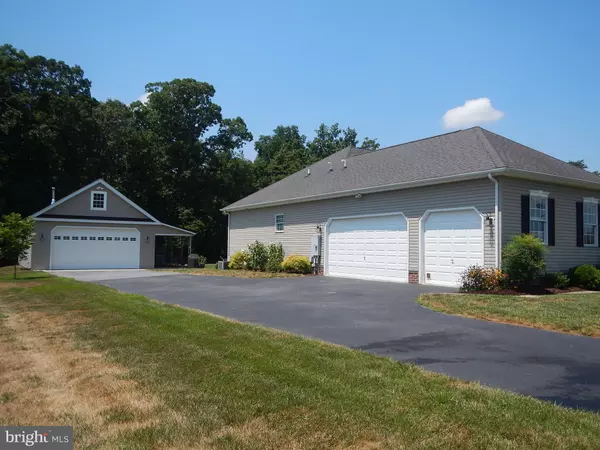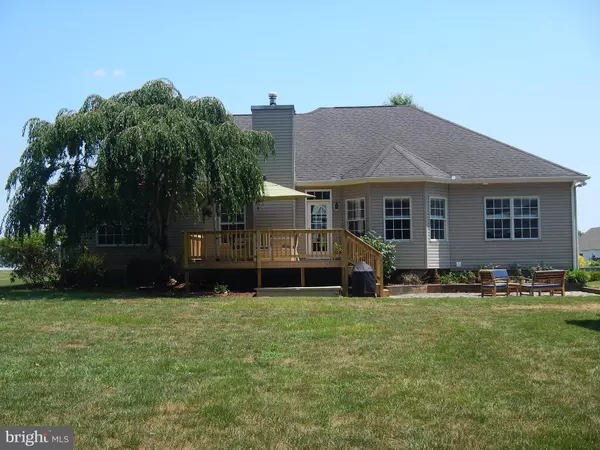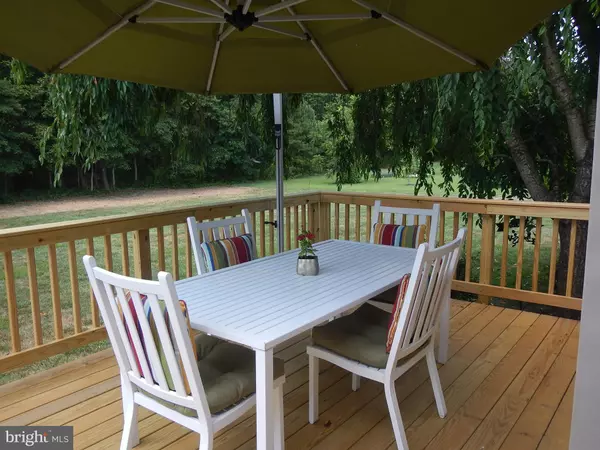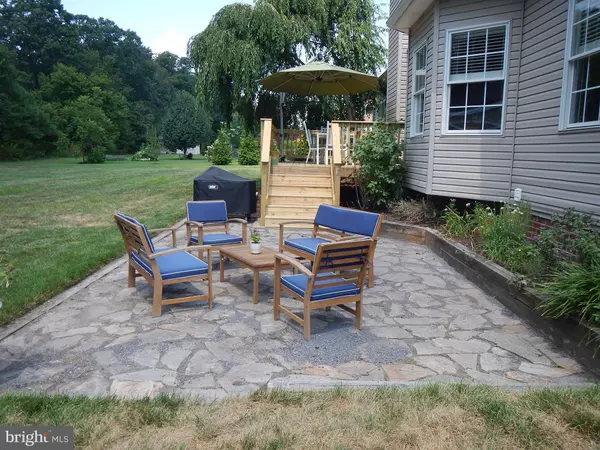$340,000
$340,000
For more information regarding the value of a property, please contact us for a free consultation.
3 Beds
2 Baths
1,776 SqFt
SOLD DATE : 10/22/2019
Key Details
Sold Price $340,000
Property Type Single Family Home
Sub Type Detached
Listing Status Sold
Purchase Type For Sale
Square Footage 1,776 sqft
Price per Sqft $191
Subdivision Prestwick
MLS Listing ID DESU100079
Sold Date 10/22/19
Style Ranch/Rambler
Bedrooms 3
Full Baths 2
HOA Fees $55/qua
HOA Y/N Y
Abv Grd Liv Area 1,776
Originating Board BRIGHT
Year Built 2004
Annual Tax Amount $1,087
Tax Year 2018
Lot Size 0.750 Acres
Acres 0.75
Lot Dimensions 150.00 x 220.00
Property Description
Welcome to Prestwick! This lovely ranch home features 3 bedrooms and 2 full baths. This property will not disappoint the discriminating buyer. Easy one floor living at it's best! Extremely private 3/4 acre lot backs to a State Forest and provides a fabulous private setting and is convenient to all amenities. This quiet cul-de-sac location and serene neighborhood of Prestwick has a lot to offer with spacious lots and easy access to downtown Milton or an easy drive to Dover. Extremely convenient to the beaches in Lewes and Rehoboth. Enjoy the quick drive to have fun in the sun or be in downtown Milton in a few minutes. This property features all neutral decorating including but not limited to fresh paint, beautiful tongue and groove random width pine floors that have recently been refinished along with a spacious upgraded rear deck. Enjoy the winter months staying warm in front of the wood stove with the stone raised hearth fireplace in the family room. This open floor plan and the fireplace insert is conducive for gatherings and staying toasty on cold winter nights. Tile baths, lovely soaking tub in the master bath and double bowl sinks have been a welcomed plus. Pella insulated windows throughout, neutral carpet, stainless steel appliances, vaulted ceilings in the formal dining room and family room are added features that provide comfort. This floor plan offers a split master bedroom on one side and the other two bedrooms on the opposite side of the floor plan providing ultimate privacy for family and guests. This property has an attached 3 car garage. The owners have recently added a custom detached pole barn (28 x 36) that can be used as a shop or garage to accommodate your favorite vehicles or a combination of both! This is truly a real plus. This insulated building has 12' ceilings and a spacious loft area above with pull down stairs for additional storage. A lean-to with a standing metal seamed roof is an added bonus off to the side. This building has been completed to match the existing property!! THIS POLE BARN IS A REAL PLUS!!! Propane gas is provided by a community system.
Location
State DE
County Sussex
Area Cedar Creek Hundred (31004)
Zoning AR-1
Direction East
Rooms
Other Rooms Dining Room, Bedroom 2, Bedroom 3, Kitchen, Family Room, Breakfast Room, Bedroom 1
Main Level Bedrooms 3
Interior
Interior Features Ceiling Fan(s), Kitchen - Eat-In, Primary Bath(s), Recessed Lighting, Skylight(s), Soaking Tub, Stall Shower, Tub Shower, Walk-in Closet(s), Window Treatments, Wood Floors, Stove - Wood, Attic, Breakfast Area, Carpet, Entry Level Bedroom, Family Room Off Kitchen, Floor Plan - Traditional
Hot Water Electric
Heating Forced Air, Wood Burn Stove
Cooling Central A/C
Flooring Carpet, Ceramic Tile, Hardwood
Fireplaces Number 1
Fireplaces Type Insert
Equipment Built-In Microwave, Dishwasher, Dryer - Electric, Exhaust Fan, Oven - Self Cleaning, Oven/Range - Gas, Refrigerator, Stainless Steel Appliances, Washer, Water Heater
Furnishings No
Fireplace Y
Window Features Double Hung,Double Pane,Palladian,Screens,Skylights
Appliance Built-In Microwave, Dishwasher, Dryer - Electric, Exhaust Fan, Oven - Self Cleaning, Oven/Range - Gas, Refrigerator, Stainless Steel Appliances, Washer, Water Heater
Heat Source Propane - Leased, Wood
Laundry Main Floor
Exterior
Exterior Feature Deck(s), Patio(s)
Parking Features Additional Storage Area, Built In, Garage - Front Entry, Garage - Side Entry, Garage Door Opener, Inside Access, Oversized
Garage Spaces 7.0
Utilities Available Cable TV, Phone Connected, Propane, Electric Available
Amenities Available None
Water Access N
View Trees/Woods, Garden/Lawn
Roof Type Shingle
Street Surface Black Top
Accessibility 2+ Access Exits, 32\"+ wide Doors, >84\" Garage Door, Accessible Switches/Outlets, Doors - Swing In, Level Entry - Main, Low Pile Carpeting
Porch Deck(s), Patio(s)
Road Frontage State
Attached Garage 3
Total Parking Spaces 7
Garage Y
Building
Lot Description Backs - Parkland, Cleared, Cul-de-sac, Landscaping, Level
Story 1
Foundation Crawl Space
Sewer On Site Septic
Water Well
Architectural Style Ranch/Rambler
Level or Stories 1
Additional Building Above Grade, Below Grade
Structure Type 9'+ Ceilings,Vaulted Ceilings,Dry Wall
New Construction N
Schools
Elementary Schools H.O. Brittingham
Middle Schools Mariner
High Schools Cape Henlopen
School District Cape Henlopen
Others
Pets Allowed Y
HOA Fee Include None
Senior Community No
Tax ID 230-22.00-153.00
Ownership Fee Simple
SqFt Source Estimated
Acceptable Financing Conventional
Horse Property N
Listing Terms Conventional
Financing Conventional
Special Listing Condition Standard
Pets Allowed No Pet Restrictions
Read Less Info
Want to know what your home might be worth? Contact us for a FREE valuation!

Our team is ready to help you sell your home for the highest possible price ASAP

Bought with Heidi D Lutman • Burns & Ellis Realtors


