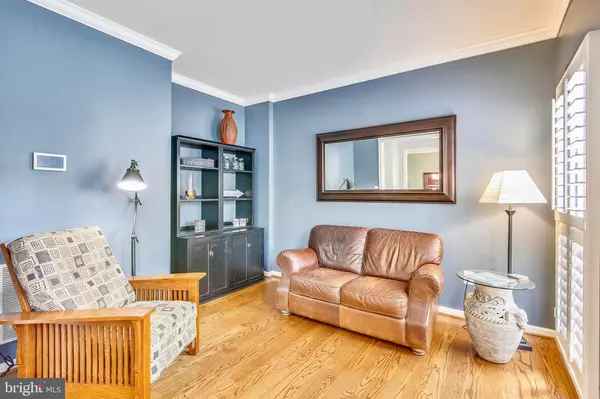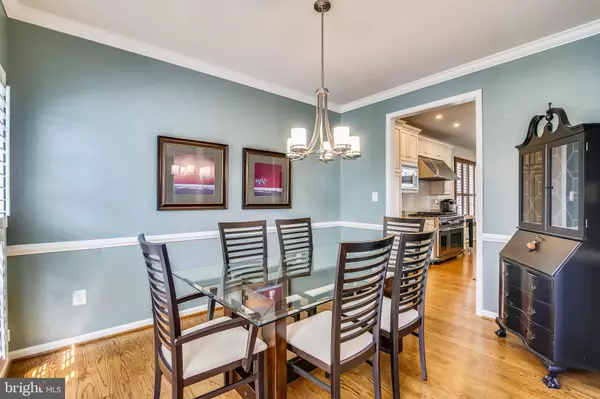$790,000
$800,000
1.3%For more information regarding the value of a property, please contact us for a free consultation.
4 Beds
5 Baths
3,517 SqFt
SOLD DATE : 10/22/2019
Key Details
Sold Price $790,000
Property Type Single Family Home
Sub Type Detached
Listing Status Sold
Purchase Type For Sale
Square Footage 3,517 sqft
Price per Sqft $224
Subdivision Lakelands
MLS Listing ID MDMC675844
Sold Date 10/22/19
Style Colonial
Bedrooms 4
Full Baths 3
Half Baths 2
HOA Fees $100/mo
HOA Y/N Y
Abv Grd Liv Area 2,592
Originating Board BRIGHT
Year Built 2000
Annual Tax Amount $8,878
Tax Year 2019
Lot Size 2,772 Sqft
Acres 0.06
Property Description
STEP INSIDE THIS BEAUTIFUL CENTER HALL COLONIAL AND SAVOR ALL THE FINE DETAILS THAT MAKE THIS HOME TRULY SPECIAL. RED OAK PLANK FLOORING ON TWO LEVELS, CUSTOM MOLDINGS, NEWER UPGRADED CARPET ON STAIRS & LOWER LEVEL, SPACIOUS FAMILY ROOM WITH GAS FIREPLACE, MAIN LEVEL GUEST BEDROOM SUITE OR 2ND MASTER BEDROOM WITH EN SUITE BATH. UNBELIEVABLE REMODELED CHEF'S KITCHEN,DISTRESSED CABINETRY, GLASS TILE BACKSPLASH, SS DACOR 6 BURNER GAS RANGE W/DOUBLE OVEN, SS DACOR MICROWAVE, SS BOSCH DISHWASHER & SS KITCHEN AID REFRIGERATOR, GRANITE COUNTERS, ISLAND/BREAKFAST BAR & BUILT-IN COORDINATING CABINET. 1ST FLOOR LAUNDRY. YOU ARE SURE TO BE IMPRESSED WITH THE TOP LEVEL QUIET ELEGANCE ARE THE PERFECT WORDS TO DESCRIBE THE GRACIOUS OWNERS SUITE WITH HARDWOOD FLOORS, TWO WALK-IN CLOSETS DESIGNED BY CLOSET FITTERS AND A BEAUTIFULLY APPOINTED OWNERS BATH. IT HAS BEEN REMODELED WITH WHITE SHAKER CABINETRY W/SILESTONE TOPS, FREE STANDING WYNDHAM SOAKING TUB, OVERSIZED SHOWER AND STONE PORCELAIN FLOOR. THE TWO ADDITIONAL BEDROOMS ARE GENEROUS IN SIZE AND BOAST WOOD FLOORS, CEILING FANS W/LIGHTS & CLOSET ORGANIZERS. DON'T MISS THE SPARKLING HALL BATH. FABULOUS LOWER LEVEL WITH UPGRADED CARPET IN THE ENORMOUS RECREATION ROOM, HALF BATH, LOADS OF STORAGE SPACE , WALK-OUT TO SMALL BACKYARD AND TILED ENTRANCE TO THE TWO CAR GARAGE. GORGEOUS WRAP AROUND DECK! THIS HOME IS A MUST SEE...TOO MANY DETAILS TO MENTION THEM ALL.
Location
State MD
County Montgomery
Zoning MXD
Rooms
Other Rooms Living Room, Dining Room, Primary Bedroom, Bedroom 3, Bedroom 4, Kitchen, Family Room, Breakfast Room, Laundry, Storage Room, Bathroom 3, Primary Bathroom, Half Bath
Basement Full, Fully Finished, Walkout Level
Main Level Bedrooms 1
Interior
Interior Features Ceiling Fan(s), Floor Plan - Open, Formal/Separate Dining Room, Kitchen - Gourmet, Recessed Lighting, Soaking Tub, Upgraded Countertops, Walk-in Closet(s), Window Treatments, Wood Floors
Hot Water 60+ Gallon Tank, Natural Gas
Heating Zoned, Heat Pump(s), Forced Air
Cooling Ceiling Fan(s), Central A/C, Zoned, Heat Pump(s)
Flooring Hardwood, Carpet
Fireplaces Number 1
Fireplaces Type Fireplace - Glass Doors, Mantel(s)
Equipment Built-In Microwave, Commercial Range, Cooktop - Down Draft, Dishwasher, Disposal, Dryer, Dryer - Front Loading, Exhaust Fan, Icemaker, Oven - Self Cleaning, Oven - Double, Oven/Range - Gas, Range Hood, Refrigerator, Six Burner Stove, Stainless Steel Appliances, Washer, Washer - Front Loading, Water Dispenser, Water Heater
Fireplace Y
Window Features Double Pane,Vinyl Clad
Appliance Built-In Microwave, Commercial Range, Cooktop - Down Draft, Dishwasher, Disposal, Dryer, Dryer - Front Loading, Exhaust Fan, Icemaker, Oven - Self Cleaning, Oven - Double, Oven/Range - Gas, Range Hood, Refrigerator, Six Burner Stove, Stainless Steel Appliances, Washer, Washer - Front Loading, Water Dispenser, Water Heater
Heat Source Electric, Natural Gas
Laundry Has Laundry, Main Floor
Exterior
Exterior Feature Deck(s)
Parking Features Garage - Rear Entry, Garage Door Opener
Garage Spaces 2.0
Water Access N
Accessibility None
Porch Deck(s)
Attached Garage 2
Total Parking Spaces 2
Garage Y
Building
Story 3+
Sewer Public Sewer
Water Public
Architectural Style Colonial
Level or Stories 3+
Additional Building Above Grade, Below Grade
Structure Type 9'+ Ceilings,Cathedral Ceilings
New Construction N
Schools
Elementary Schools Rachel Carson
Middle Schools Lakelands Park
High Schools Quince Orchard
School District Montgomery County Public Schools
Others
Senior Community No
Tax ID 160903250644
Ownership Fee Simple
SqFt Source Estimated
Security Features Carbon Monoxide Detector(s),Smoke Detector
Acceptable Financing Cash, Conventional
Listing Terms Cash, Conventional
Financing Cash,Conventional
Special Listing Condition Standard
Read Less Info
Want to know what your home might be worth? Contact us for a FREE valuation!

Our team is ready to help you sell your home for the highest possible price ASAP

Bought with Diana I Faulkner • RE/MAX Metropolitan Realty







