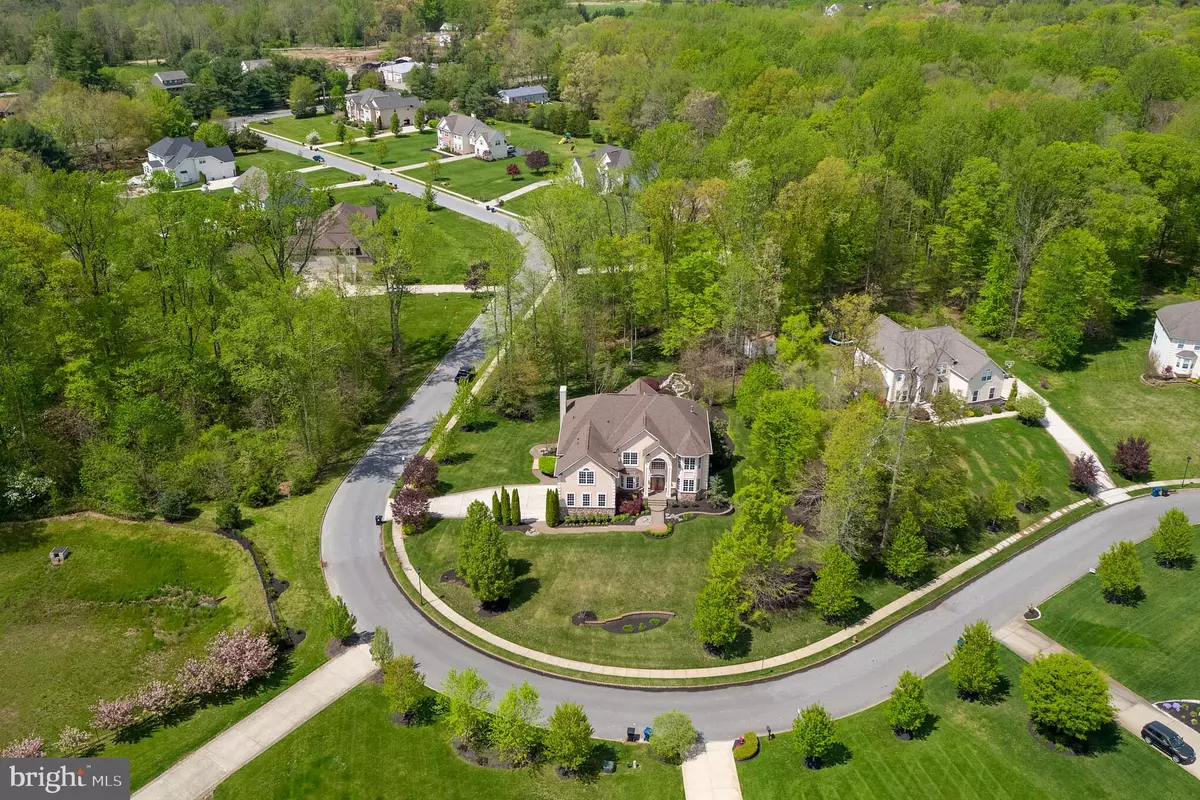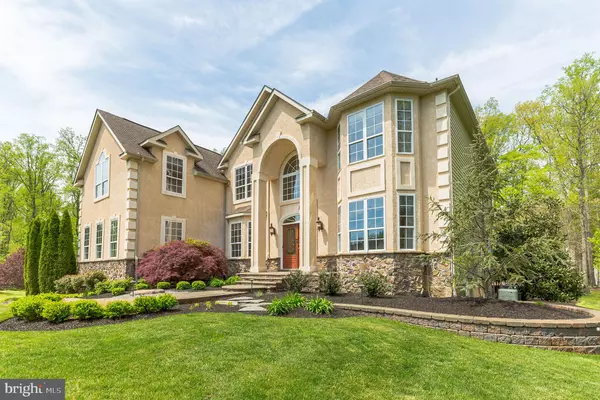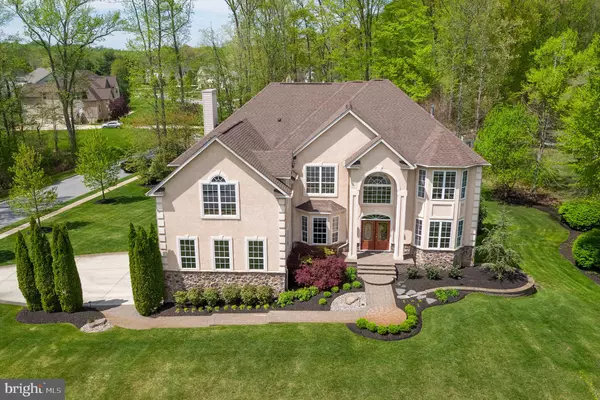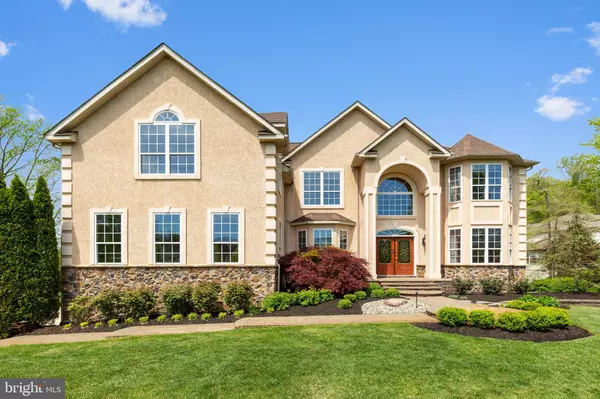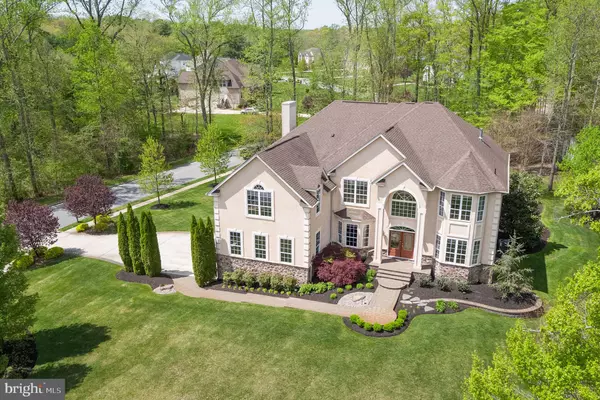$675,000
$724,900
6.9%For more information regarding the value of a property, please contact us for a free consultation.
4 Beds
5 Baths
4,508 SqFt
SOLD DATE : 10/22/2019
Key Details
Sold Price $675,000
Property Type Single Family Home
Sub Type Detached
Listing Status Sold
Purchase Type For Sale
Square Footage 4,508 sqft
Price per Sqft $149
Subdivision Willow Oaks
MLS Listing ID NJGL239666
Sold Date 10/22/19
Style Colonial
Bedrooms 4
Full Baths 4
Half Baths 1
HOA Fees $41/ann
HOA Y/N Y
Abv Grd Liv Area 4,508
Originating Board BRIGHT
Year Built 2004
Annual Tax Amount $17,284
Tax Year 2018
Lot Size 1.190 Acres
Acres 1.19
Lot Dimensions 0.00 x 0.00
Property Description
Don't walk, RUN and grab a hold of this Amazing Opportunity! If your taste is exquisite, then you shall be served. Welcome to Mullica Hill and the sought after community of Willow Oaks, where you'll find a winding road, dressed with executive style homes and beautifully manicured lawns, that ultimately leads you to the finest of them all...109 Willow Oaks Lane. Your heart will be captured as you approach and notice the landscape design that you've only dreamed of creating. Step inside and allow the 2 story foyer and curved staircase to take your breath away. Custom enhancements and architecture will greet you as you approach each room and you'll recognize that no expense has been spared nor detail overlooked when creating this masterpiece you're soon to call home. Imagine the formal entertaining you'll do in the living and dining rooms. Wonderful great room with plenty of sunlight beaming through the two story window designs that are adorned with shades that can be drawn remotely if desired, grand fireplace, wet bar and overlooking your scenic backyard. Gourmet kitchen that you've been searching for and a breakfast room that will ultimately lead you to your outdoor paradise. A private study is also provided for a peaceful place to work or unwind. When it's time to retire at the end of your day, ascend either staircase and relax in your fabulous master suite, attended by a sitting area, three sided fireplace, wonderful walk in closet and luxurious master bath with radiant heated floor. Two bright and cheery bedrooms that share a Jack and Jill bath and a third bedroom suite with private bath are on this level as well. Your finale inside is an extensive, finished basement with bar area, full bath and a vast amount of clean, dry storage. We know you re sold so let s wander outside and take in the beauty that s soon to be yours! A fabulously designed, outdoor spectacular awaits in your own backyard! Outdoor barbeque kitchen with natural gas grill and paver patio spaces for any entertaining need! Take a walk over the bridge and be mesmerized by the giant Koi swimming in your pond that s perfectly accented with a rambling waterfall. What a delight! What an opportunity! So many hidden features to note, for instance the LED recessed lighting throughout, multiple areas of surround sound, whole home generator, timed exterior LED lighting, comprehensive irrigation system and waterproofing of the exterior walls for peace of mind. The list goes on and is available upon request. Welcome Home to Harrison Twp.! Nestled amongst beautiful farms and steeped in history, this special niche in Gloucester County offers a sought after school system, as well as an easy commute to Delaware, Pa and New York. So treat yourself at last...your moment has arrived!
Location
State NJ
County Gloucester
Area Harrison Twp (20808)
Zoning R1
Rooms
Other Rooms Living Room, Dining Room, Primary Bedroom, Sitting Room, Bedroom 2, Bedroom 3, Bedroom 4, Kitchen, Family Room, Breakfast Room, Study, Exercise Room, Great Room, Laundry, Mud Room, Other, Bonus Room, Primary Bathroom
Basement Fully Finished, Walkout Level
Interior
Interior Features Central Vacuum, Water Treat System, Wine Storage, Bar, Curved Staircase, Double/Dual Staircase, Pantry, Wainscotting, Built-Ins, Primary Bath(s), Store/Office, Wet/Dry Bar, Wood Floors, Formal/Separate Dining Room, Crown Moldings, Breakfast Area, Ceiling Fan(s), Recessed Lighting
Hot Water Natural Gas
Heating Forced Air
Cooling Central A/C
Fireplaces Number 2
Fireplaces Type Gas/Propane
Equipment Built-In Microwave, Oven - Double, Refrigerator, Microwave, Dishwasher, Central Vacuum, Washer, Dryer
Fireplace Y
Appliance Built-In Microwave, Oven - Double, Refrigerator, Microwave, Dishwasher, Central Vacuum, Washer, Dryer
Heat Source Natural Gas
Laundry Upper Floor
Exterior
Exterior Feature Patio(s)
Parking Features Garage - Side Entry, Garage Door Opener, Inside Access
Garage Spaces 7.0
Water Access N
Accessibility None
Porch Patio(s)
Attached Garage 3
Total Parking Spaces 7
Garage Y
Building
Story 2
Sewer Private Sewer
Water Private/Community Water
Architectural Style Colonial
Level or Stories 2
Additional Building Above Grade, Below Grade
New Construction N
Schools
Elementary Schools Harrison Township E.S.
Middle Schools Clearview Regional M.S.
High Schools Clearview Regional H.S.
School District Clearview Regional Schools
Others
HOA Fee Include Common Area Maintenance
Senior Community No
Tax ID 08-00056 01-00005
Ownership Fee Simple
SqFt Source Assessor
Security Features Security System
Acceptable Financing Cash, Conventional
Listing Terms Cash, Conventional
Financing Cash,Conventional
Special Listing Condition Standard
Read Less Info
Want to know what your home might be worth? Contact us for a FREE valuation!

Our team is ready to help you sell your home for the highest possible price ASAP

Bought with Geralyn M Le Donne • Keller Williams Realty - Cherry Hill


