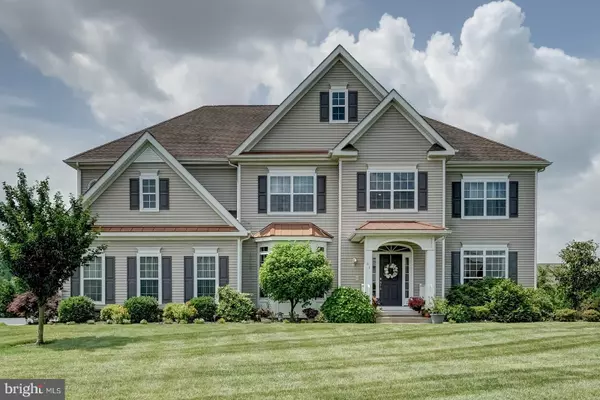$520,000
$535,000
2.8%For more information regarding the value of a property, please contact us for a free consultation.
4 Beds
5 Baths
6,910 SqFt
SOLD DATE : 10/18/2019
Key Details
Sold Price $520,000
Property Type Single Family Home
Sub Type Detached
Listing Status Sold
Purchase Type For Sale
Square Footage 6,910 sqft
Price per Sqft $75
Subdivision Kings Gate
MLS Listing ID NJGL231262
Sold Date 10/18/19
Style Colonial
Bedrooms 4
Full Baths 4
Half Baths 1
HOA Fees $41/ann
HOA Y/N Y
Abv Grd Liv Area 4,494
Originating Board BRIGHT
Year Built 2008
Annual Tax Amount $16,386
Tax Year 2018
Lot Size 0.760 Acres
Acres 0.76
Lot Dimensions 185x255
Property Description
Sophisticated Lancaster Model located in the Kings Gate East Community offers 4500+ sq ft of plush living space. Breathless grand foyer welcomes you the moment you step into this beauty! From your open curved two story staircase to your seamless cherry hardwood floors your entrance is just the beginning. Your formal living and dining areas have beautiful hardwoods, crown moldings, and a triple bay window in your dining room. Breathtaking two story stone gas fireplace in family room with an abundant of natural light is great for family gatherings with plush carpeting and open to your kitchen. Beautiful French doors complete your spacious study. Gourmet kitchen offers an oversized center island with pendant lighting, granite countertops, travertine backsplash, double oven, natural gas cooking, walk in pantry, butlers pantry, and hardwood floors. Half bath and large laundry complete first floor of living space. Upstairs you will be delighted with the front and rear staircases and open space over looking your grand foyer and family room areas. Tranquil master suite offers decorative columns that divide your space between your sitting room and bedroom. Both spaces offer tray ceilings and recessed lighting. His and her walk in closets and lavish master bath with corner soaking tub and walk in shower. A true princess suite with large walk in closet. Additional bedrooms are spacious and share a Jack & Jill bath. Need additional space?? Lets check out your massive finished basement. Maybe create a theater room, game room, or just additional living space? This space offers high ceilings, a full bath, plenty of space for extra storage. A few additional features include an oversized two car garage, 3 zone HVAC, and 13 zone irrigation in front and back yards. Conveniently located close to major highways. Put this one on your list!!
Location
State NJ
County Gloucester
Area East Greenwich Twp (20803)
Zoning RES
Rooms
Other Rooms Living Room, Dining Room, Primary Bedroom, Bedroom 2, Bedroom 3, Bedroom 4, Kitchen, Family Room, Foyer, Breakfast Room, Study, Laundry, Other, Primary Bathroom
Basement Full, Fully Finished, Sump Pump
Interior
Interior Features Butlers Pantry, Breakfast Area, Attic, Carpet, Crown Moldings, Curved Staircase, Dining Area, Double/Dual Staircase, Family Room Off Kitchen, Floor Plan - Open, Formal/Separate Dining Room, Intercom, Kitchen - Eat-In, Kitchen - Island, Kitchen - Gourmet, Primary Bath(s), Sprinkler System, Stall Shower, Walk-in Closet(s), Wood Floors
Hot Water Natural Gas
Heating Forced Air
Cooling Central A/C, Zoned
Flooring Carpet, Hardwood, Tile/Brick
Fireplaces Number 1
Fireplaces Type Stone
Equipment Built-In Microwave, Built-In Range, Dishwasher, Intercom, Oven - Self Cleaning, Oven - Wall, Refrigerator
Furnishings No
Fireplace Y
Window Features Bay/Bow
Appliance Built-In Microwave, Built-In Range, Dishwasher, Intercom, Oven - Self Cleaning, Oven - Wall, Refrigerator
Heat Source Natural Gas
Laundry Main Floor
Exterior
Water Access N
Roof Type Architectural Shingle
Accessibility Level Entry - Main
Garage N
Building
Story 2
Sewer On Site Septic
Water Public
Architectural Style Colonial
Level or Stories 2
Additional Building Above Grade, Below Grade
New Construction N
Schools
Middle Schools Kingsway Regional M.S.
High Schools Kingsway Regional H.S.
School District Kingsway Regional High
Others
Senior Community No
Tax ID 03-01103 04-00012
Ownership Fee Simple
SqFt Source Assessor
Horse Property N
Special Listing Condition Standard
Read Less Info
Want to know what your home might be worth? Contact us for a FREE valuation!

Our team is ready to help you sell your home for the highest possible price ASAP

Bought with Nancy L. Kowalik • Your Home Sold Guaranteed, Nancy Kowalik Group







