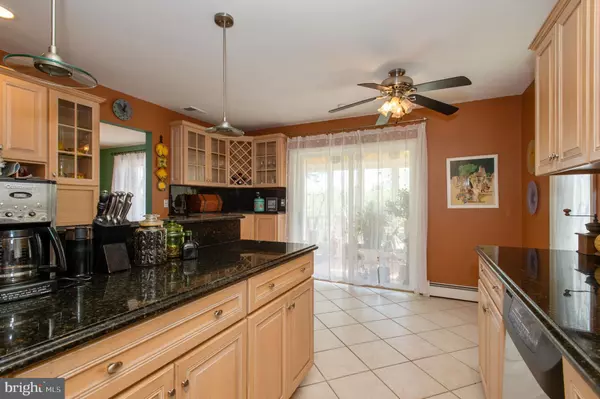$465,000
$475,000
2.1%For more information regarding the value of a property, please contact us for a free consultation.
3 Beds
3 Baths
2,105 SqFt
SOLD DATE : 10/18/2019
Key Details
Sold Price $465,000
Property Type Single Family Home
Sub Type Detached
Listing Status Sold
Purchase Type For Sale
Square Footage 2,105 sqft
Price per Sqft $220
Subdivision None Available
MLS Listing ID NJHT105412
Sold Date 10/18/19
Style Contemporary
Bedrooms 3
Full Baths 2
Half Baths 1
HOA Y/N N
Abv Grd Liv Area 2,105
Originating Board BRIGHT
Year Built 1985
Annual Tax Amount $11,091
Tax Year 2018
Lot Size 1.837 Acres
Acres 1.84
Lot Dimensions 0.00 x 0.00
Property Description
LOOK AT THIS PRICE!!! Million Dollar Homes on this street! Located in EAST AMWELL. Enjoy your expansive deck and beautiful property with VIEWS! No cookie cutter, this is a solid custom-built home! Enter glass enclosed foyer with dramatic wooden staircase. Southern exposure with lots of sun light thru out the entire home. First floor has 23' living room (freshly painted) with vaulted wood ceiling, skylights, stone fireplace. Formal dining room. PARTY HOUSE; great kitchen! HDW floors thru-out. Large MBR,. with views, skylights, vaulted ceiling, and over sized walk-in closet. Two re-modeled full baths on 2nd floor. Newly finished basement w/french drains, bar, central vac. Koi pond. Adjacent to 40 miles of interconnected HORSE TRAILS. PRESTIGIOUS " Ridge at Back Brook Country Club " within minutes. BLUE RIBBON SCHOOL SYSTEM!
Location
State NJ
County Hunterdon
Area East Amwell Twp (21008)
Zoning VAL
Rooms
Other Rooms Living Room, Dining Room, Primary Bedroom, Kitchen, Family Room, Basement, Bathroom 2, Bathroom 3, Primary Bathroom
Basement Fully Finished
Interior
Interior Features Carpet, Wood Floors
Hot Water Electric
Heating Baseboard - Hot Water
Cooling Central A/C, Ceiling Fan(s)
Flooring Carpet, Hardwood
Fireplaces Number 1
Fireplaces Type Wood
Equipment Cooktop, Dishwasher, Dryer, Microwave, Oven - Self Cleaning, Oven - Wall, Oven/Range - Electric, Washer
Fireplace Y
Appliance Cooktop, Dishwasher, Dryer, Microwave, Oven - Self Cleaning, Oven - Wall, Oven/Range - Electric, Washer
Heat Source Electric
Exterior
Exterior Feature Deck(s)
Parking Features Garage Door Opener
Garage Spaces 2.0
Utilities Available Cable TV Available, Phone
Water Access N
Roof Type Asphalt,Shingle
Accessibility None
Porch Deck(s)
Attached Garage 2
Total Parking Spaces 2
Garage Y
Building
Story 2
Sewer Septic = # of BR
Water Well, Private
Architectural Style Contemporary
Level or Stories 2
Additional Building Above Grade, Below Grade
New Construction N
Schools
School District Hunterdon
Others
Senior Community No
Tax ID 08-00025-00002 07
Ownership Fee Simple
SqFt Source Estimated
Security Features Carbon Monoxide Detector(s)
Acceptable Financing Conventional, FHA, Cash
Listing Terms Conventional, FHA, Cash
Financing Conventional,FHA,Cash
Special Listing Condition Standard
Read Less Info
Want to know what your home might be worth? Contact us for a FREE valuation!

Our team is ready to help you sell your home for the highest possible price ASAP

Bought with Non Member • Non Subscribing Office







