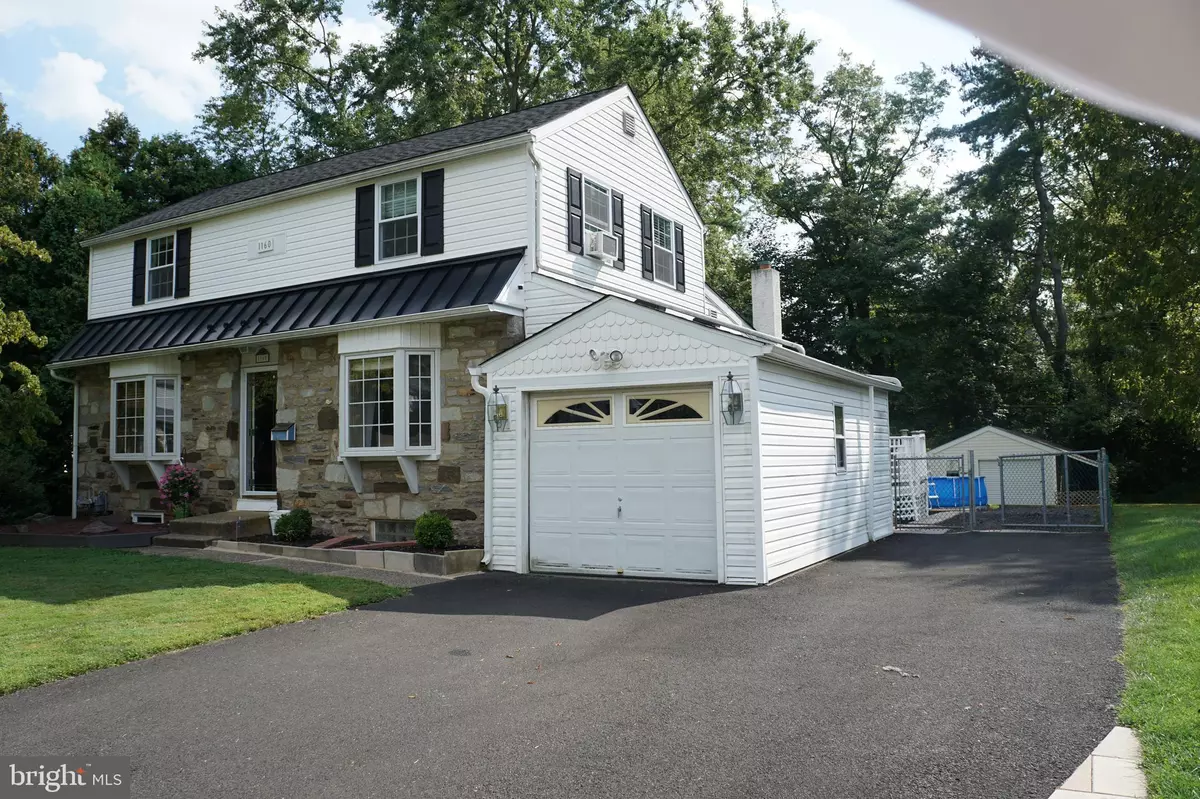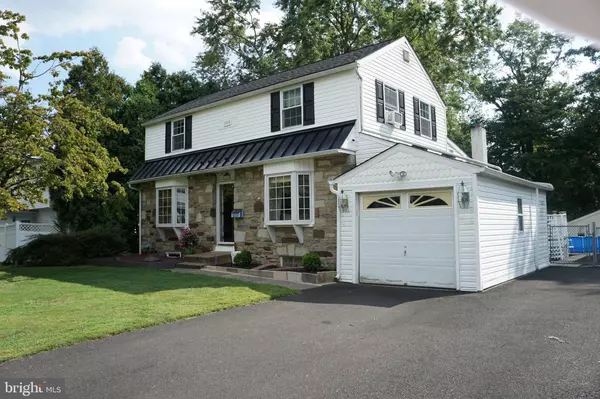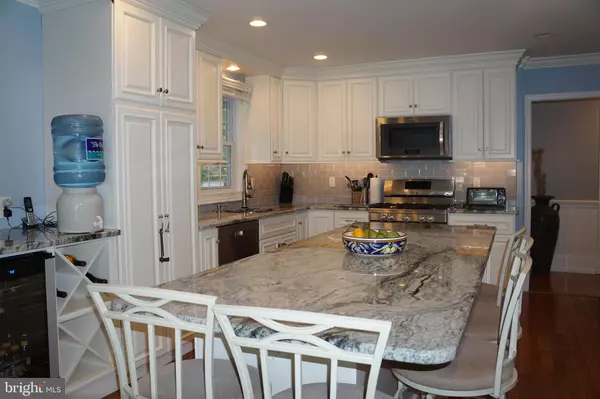$360,000
$375,000
4.0%For more information regarding the value of a property, please contact us for a free consultation.
4 Beds
2 Baths
1,782 SqFt
SOLD DATE : 10/18/2019
Key Details
Sold Price $360,000
Property Type Single Family Home
Sub Type Detached
Listing Status Sold
Purchase Type For Sale
Square Footage 1,782 sqft
Price per Sqft $202
Subdivision Casey Gdns
MLS Listing ID PABU478026
Sold Date 10/18/19
Style Colonial
Bedrooms 4
Full Baths 2
HOA Y/N N
Abv Grd Liv Area 1,782
Originating Board BRIGHT
Year Built 1955
Annual Tax Amount $5,054
Tax Year 2019
Lot Size 0.258 Acres
Acres 0.26
Lot Dimensions 75.00 x 150.00
Property Description
Absolutely gorgeous 2 story colonial in the Delmont Manor section of Warminster. This four bedroom two full bath move-in ready home is a must-see. Entering the home you are received by a warm, cozy living room featuring a bay window, Ceiling fan. The newly remodeled kitchen features, upgraded cabinets, stainless steel appliances, granite countertops, and beautiful island, Bay window, microwave, and your very own wine refrigerator. The dining room across from the living room has a ceiling fan and bay window with a wonderful view of the large well kept back yard. The master bedroom with a full bath is on the first floor with closet space and a ceiling fan. The entire first floor has wood floors. The second floor has three nice sized bedrooms and a full bath. The finished basement is used as a family room and has an amazing 200-gallon fish tank built into the wall with assorted fish. The adjoining door leads to laundry room access to fish tank for feeding, cleaning, etc. and storage. The back of the home has an amazing deck with plenty of room to entertain, or just simply sit and relax. The huge back yard is well kept, with its playground set for the little ones, a fire pit for a gathering of friends and family, a Jacuzzi for the ultimate relaxation, plenty of extra parking, and a large shed to store bikes, lawnmower, etc. The home has central air, newer roof. new metal roof in the front of the house, newer water heater, ceiling fans throughout the home. There is a playground walking distance from the home. Short drive to major stores such as Giant, Shop-rite and many more,
Location
State PA
County Bucks
Area Warminster Twp (10149)
Zoning R2
Rooms
Basement Full
Main Level Bedrooms 1
Interior
Interior Features Ceiling Fan(s), Dining Area, Formal/Separate Dining Room, Kitchen - Eat-In, Kitchen - Island, Primary Bath(s), Tub Shower, Upgraded Countertops, Wine Storage, Wood Floors
Heating Forced Air
Cooling Central A/C, Ceiling Fan(s)
Fireplaces Number 1
Equipment Dishwasher, Dryer, Microwave, Oven/Range - Gas, Refrigerator, Washer, Water Heater
Furnishings No
Appliance Dishwasher, Dryer, Microwave, Oven/Range - Gas, Refrigerator, Washer, Water Heater
Heat Source Natural Gas
Exterior
Parking Features Other
Garage Spaces 1.0
Water Access N
Roof Type Shingle
Accessibility None
Attached Garage 1
Total Parking Spaces 1
Garage Y
Building
Story 2
Sewer Public Sewer
Water Public
Architectural Style Colonial
Level or Stories 2
Additional Building Above Grade, Below Grade
New Construction N
Schools
School District Centennial
Others
Senior Community No
Tax ID 49-006-096
Ownership Fee Simple
SqFt Source Assessor
Acceptable Financing Cash, Conventional, FHA, VA
Horse Property N
Listing Terms Cash, Conventional, FHA, VA
Financing Cash,Conventional,FHA,VA
Special Listing Condition Standard
Read Less Info
Want to know what your home might be worth? Contact us for a FREE valuation!

Our team is ready to help you sell your home for the highest possible price ASAP

Bought with Diane Scully-Teufel • RE/MAX Properties - Newtown







