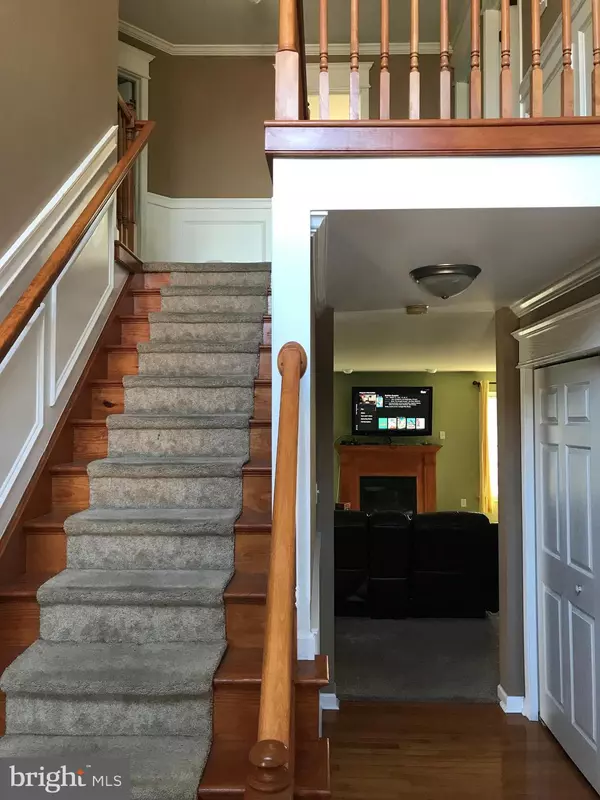$450,000
$475,000
5.3%For more information regarding the value of a property, please contact us for a free consultation.
7 Beds
4 Baths
3,150 SqFt
SOLD DATE : 10/16/2019
Key Details
Sold Price $450,000
Property Type Single Family Home
Sub Type Detached
Listing Status Sold
Purchase Type For Sale
Square Footage 3,150 sqft
Price per Sqft $142
Subdivision Casey Gdns
MLS Listing ID PABU464294
Sold Date 10/16/19
Style Dwelling w/Separate Living Area
Bedrooms 7
Full Baths 4
HOA Y/N N
Abv Grd Liv Area 3,150
Originating Board BRIGHT
Year Built 2005
Annual Tax Amount $8,370
Tax Year 2018
Lot Size 0.418 Acres
Acres 0.42
Lot Dimensions 100.00 x 182.00
Property Description
PRICE REDUCED! Move into this meticulously maintained home in time for the family s first summer barbecue/pool party. No need to go away on vacation. Book your staycation right here in this house with all the amenities and convenience right at your finger tips. The location is convenient to all shopping and major roads.The current owners installed many amazing upgrades including converting the garage into a 2 bedroom, modern in-law suite with its own separate entrance, ceramic flooring throughout,granite counters for the kitchen and bathroom. As you enter into the main house, your eyes will pop as you notice the wainscoting all along the stairwell and the hardwood flooring in the bi-level foyer. The additional wainscoting in the living room and formal dining room add a touch of elegance to this home.There are 4 bedrooms in the main house, but there is potential for 2 more if you include the room on the first floor that is situated just off of the great room and the separate room in the large, fully finished, carpeted basement. The basement also features a full bathroom, a laundry room equipped with a washer and dryer and a walkup bill door. In this home, there is potential for 8 bedrooms with adding the 6 rooms in the main house and the 2 rooms in the in-law suite.With all of these rooms, there is still ample space for your family and or overnight guests to move about. The great room is strategically positioned with access to the kitchen and the dining room. The spacious kitchen was remodeled with all granite counters, an island, a pantry,walnut cabinetry and ceramic tile flooring. From the kitchen there is access to the outside paver patio, a more than a quarter acre yard and a 10 foot pool. Also on the 1st floor is another laundry room with a washer & dryer. Heating and central air is zoned.
Location
State PA
County Bucks
Area Warminster Twp (10149)
Zoning R2
Rooms
Basement Full
Main Level Bedrooms 2
Interior
Cooling Central A/C
Fireplaces Number 1
Heat Source Natural Gas
Exterior
Water Access N
Accessibility 32\"+ wide Doors
Garage N
Building
Story 2
Sewer Public Sewer
Water Public
Architectural Style Dwelling w/Separate Living Area
Level or Stories 2
Additional Building Above Grade, Below Grade
New Construction N
Schools
School District Centennial
Others
Senior Community No
Tax ID 49-006-024
Ownership Fee Simple
SqFt Source Assessor
Special Listing Condition Standard
Read Less Info
Want to know what your home might be worth? Contact us for a FREE valuation!

Our team is ready to help you sell your home for the highest possible price ASAP

Bought with Akmaljon Kholb • Skyline Realtors, LLC







