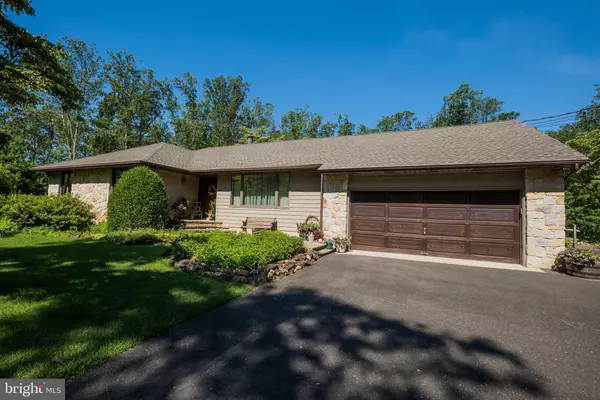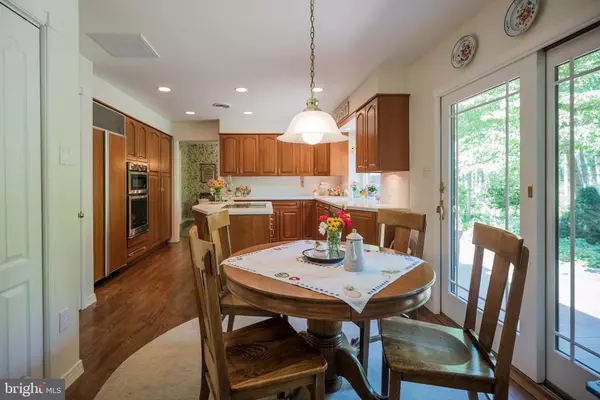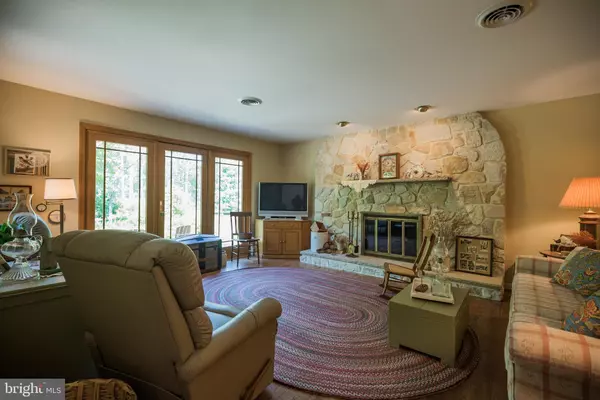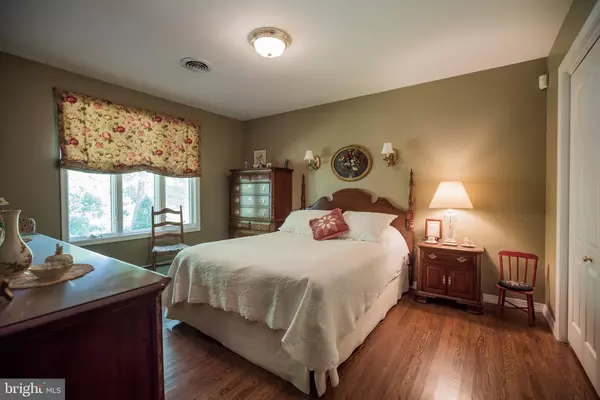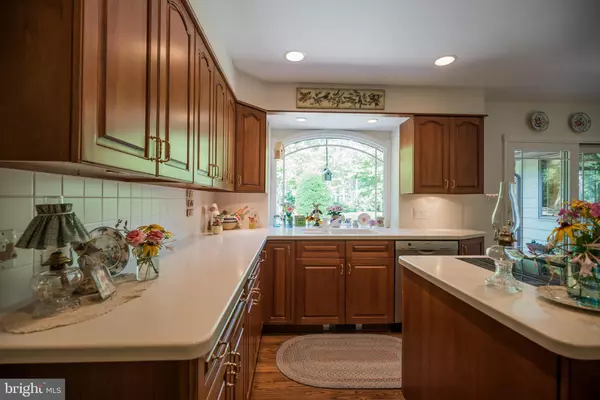$270,000
$278,000
2.9%For more information regarding the value of a property, please contact us for a free consultation.
4 Beds
2 Baths
1,872 SqFt
SOLD DATE : 10/15/2019
Key Details
Sold Price $270,000
Property Type Single Family Home
Sub Type Detached
Listing Status Sold
Purchase Type For Sale
Square Footage 1,872 sqft
Price per Sqft $144
Subdivision Atco
MLS Listing ID NJCD371666
Sold Date 10/15/19
Style Ranch/Rambler
Bedrooms 4
Full Baths 2
HOA Y/N N
Abv Grd Liv Area 1,872
Originating Board BRIGHT
Year Built 1977
Annual Tax Amount $9,113
Tax Year 2019
Lot Size 1.722 Acres
Acres 1.72
Lot Dimensions 300.00 x 250.00
Property Description
Welcome to your sprawling custom built ranch style home in Atco. Enter the property by the custom gates that lead to an expansive drive to the front door. There are 4 nice sized bedrooms with ample closets. Walk further into the large eat in kitchen that is opens to your family room with a stone fire place for those chilly nights. Kitchen is a custom kitchen with all the amenities. In the garage are steps up to a full walkable storage attic. Once outside you will see path after path of gardens that have been lovingly cared for over 30 years. The property is irrigated. After working in the garden you can shower in the outdoor shower. The weber grill is gas fired from the home and the decking is new. The sheds have electricity and the home has a complete full house gernerator along with a whole house vacuum system. All this and the home has an addition 1.13 acres of land giving you a total of 2.85 acres. Great for your atv's or just for your privacy. There is fencing around the lot to keep the deer out of the gardens. There is nothing like this custom home in Atco. Come see it today.
Location
State NJ
County Camden
Area Waterford Twp (20435)
Zoning RR
Rooms
Other Rooms Living Room, Dining Room, Bedroom 2, Bedroom 3, Bedroom 4, Kitchen, Family Room, Bedroom 1
Basement Full
Main Level Bedrooms 4
Interior
Interior Features Attic/House Fan, Breakfast Area, Butlers Pantry, Central Vacuum, Family Room Off Kitchen, Floor Plan - Open, Formal/Separate Dining Room, Kitchen - Eat-In, Kitchen - Gourmet, Kitchen - Island, Primary Bath(s), Sprinkler System, Stall Shower, Upgraded Countertops, Water Treat System, Wood Floors
Heating Baseboard - Hot Water
Cooling Central A/C
Flooring Hardwood
Fireplaces Number 1
Fireplaces Type Gas/Propane, Mantel(s), Stone
Fireplace Y
Heat Source Natural Gas
Exterior
Parking Features Garage - Front Entry
Garage Spaces 2.0
Water Access N
Accessibility None
Attached Garage 2
Total Parking Spaces 2
Garage Y
Building
Story 1
Sewer On Site Septic
Water Well
Architectural Style Ranch/Rambler
Level or Stories 1
Additional Building Above Grade, Below Grade
New Construction N
Schools
High Schools Hammonton H.S.
School District Waterford Township Public Schools
Others
Senior Community No
Tax ID 35-06303-00009
Ownership Fee Simple
SqFt Source Assessor
Special Listing Condition Standard
Read Less Info
Want to know what your home might be worth? Contact us for a FREE valuation!

Our team is ready to help you sell your home for the highest possible price ASAP

Bought with Brian J Menchel • Connection Realtors



