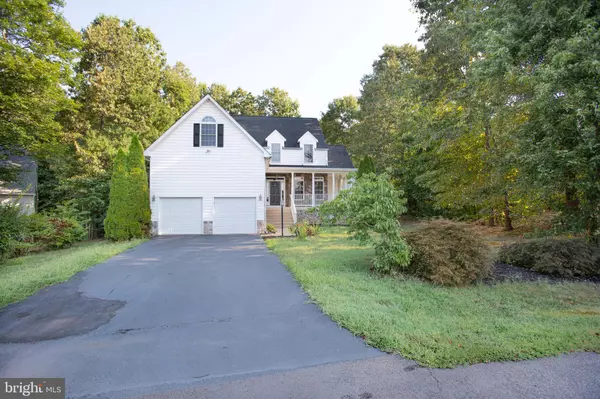$324,900
$324,900
For more information regarding the value of a property, please contact us for a free consultation.
5 Beds
3 Baths
2,395 SqFt
SOLD DATE : 10/15/2019
Key Details
Sold Price $324,900
Property Type Single Family Home
Sub Type Detached
Listing Status Sold
Purchase Type For Sale
Square Footage 2,395 sqft
Price per Sqft $135
Subdivision Somerset
MLS Listing ID VAOR134698
Sold Date 10/15/19
Style Transitional
Bedrooms 5
Full Baths 3
HOA Fees $59/mo
HOA Y/N Y
Abv Grd Liv Area 2,395
Originating Board BRIGHT
Year Built 2000
Annual Tax Amount $2,141
Tax Year 2019
Lot Size 0.410 Acres
Acres 0.41
Property Description
Spectacular golf course home with views of the 11th hole yet still offering privacy, a well manicured lawn and 2 levels of finished living space PLUS an entire unfinished basement with bath rough-in. So many extra features make this home stand out such as the touch faucets, the tankless hot water heater, and in line floor heaters. Wait until you see the spa-like master bath, the soaring ceilings in the main living area and so much more. This property has been well maintained with a new roof, all new floors, fresh paint, new appliances and more. It truly is like buying a brand new home! Don't wait, this one won't last long!
Location
State VA
County Orange
Zoning R3
Rooms
Other Rooms Living Room, Dining Room, Primary Bedroom, Bedroom 2, Bedroom 3, Bedroom 4, Bedroom 5, Kitchen, Foyer, Breakfast Room
Basement Full, Unfinished
Main Level Bedrooms 2
Interior
Interior Features Breakfast Area, Carpet, Ceiling Fan(s), Dining Area, Entry Level Bedroom, Family Room Off Kitchen, Primary Bath(s), Walk-in Closet(s)
Hot Water Instant Hot Water, Tankless
Heating Heat Pump(s)
Cooling Central A/C
Flooring Carpet, Laminated, Ceramic Tile
Fireplaces Number 1
Fireplaces Type Gas/Propane, Insert, Mantel(s), Screen, Stone
Equipment Built-In Microwave, Dishwasher, Disposal, Dryer, Oven/Range - Electric, Refrigerator, Stove, Washer, Water Heater - Tankless
Furnishings No
Fireplace Y
Window Features Insulated,Palladian
Appliance Built-In Microwave, Dishwasher, Disposal, Dryer, Oven/Range - Electric, Refrigerator, Stove, Washer, Water Heater - Tankless
Heat Source Electric
Laundry Has Laundry, Dryer In Unit, Main Floor, Washer In Unit
Exterior
Exterior Feature Deck(s), Porch(es)
Parking Features Garage - Front Entry, Garage Door Opener, Inside Access
Garage Spaces 6.0
Amenities Available Pool - Outdoor, Basketball Courts, Common Grounds, Tot Lots/Playground
Water Access N
View Garden/Lawn, Golf Course
Roof Type Shingle
Street Surface Paved
Accessibility None
Porch Deck(s), Porch(es)
Attached Garage 2
Total Parking Spaces 6
Garage Y
Building
Lot Description Front Yard, Landscaping, Premium, Rear Yard, SideYard(s)
Story 2
Sewer Public Sewer
Water Public
Architectural Style Transitional
Level or Stories 2
Additional Building Above Grade, Below Grade
Structure Type Dry Wall
New Construction N
Schools
Elementary Schools Locust Grove
Middle Schools Locust Grove
High Schools Orange County
School District Orange County Public Schools
Others
HOA Fee Include Common Area Maintenance,Pool(s),Road Maintenance,Management
Senior Community No
Tax ID 004A0000300080
Ownership Fee Simple
SqFt Source Estimated
Horse Property N
Special Listing Condition Standard
Read Less Info
Want to know what your home might be worth? Contact us for a FREE valuation!

Our team is ready to help you sell your home for the highest possible price ASAP

Bought with Linda A Catullo • Century 21 Redwood Realty







