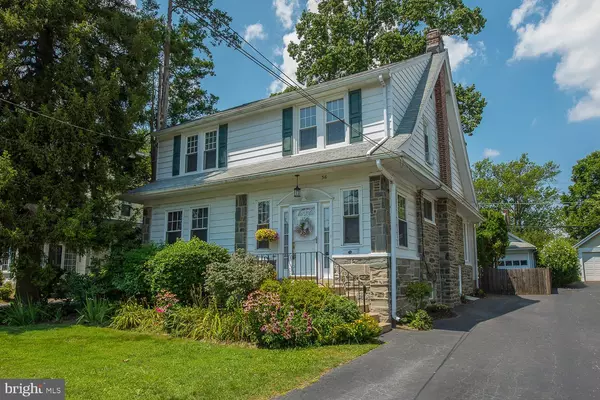$440,000
$449,000
2.0%For more information regarding the value of a property, please contact us for a free consultation.
5 Beds
3 Baths
2,732 SqFt
SOLD DATE : 10/15/2019
Key Details
Sold Price $440,000
Property Type Single Family Home
Sub Type Detached
Listing Status Sold
Purchase Type For Sale
Square Footage 2,732 sqft
Price per Sqft $161
Subdivision Merion Golf Manor
MLS Listing ID PADE490934
Sold Date 10/15/19
Style Colonial
Bedrooms 5
Full Baths 2
Half Baths 1
HOA Y/N N
Abv Grd Liv Area 2,732
Originating Board BRIGHT
Year Built 1930
Annual Tax Amount $7,531
Tax Year 2018
Lot Size 7,492 Sqft
Acres 0.17
Lot Dimensions 50.00 x 150.00
Property Description
This attractive 5 bedroom, 2+ bath three story Colonial is ideally located on a quiet picturesque tree lined street in sought after Merion Golf Manor. Enjoy over 2700 square feet of interior living space featuring well proportioned rooms, handsome mill work, hardwood flooring and replacement windows throughout. Steps up from the driveway lead to the front entry of the home. Once inside, to the left is a cozy and private den. Through the entry is the very spacious and inviting living room featuring a stone fireplace and hardwood floors with walnut inlay. There is a formal dining room with hardwood floors and an eat-in kitchen with abundant oak cabinetry, a new stainless steel dishwasher and a French door refrigerator. An outside exit leads to a Trex composite deck the width of the house. From the deck step down onto the level back yard. The second floor has 4 corner bedrooms and a tiled hall bathroom. The third floor bedroom is very generous in size and includes a private full bath. Walking distance to the center of Havertown with numerous shops and restaurants, scenic parks/playgrounds, and the popular Haverford Area YMCA. Minutes to I476 and easy access to public transportation to Center City Philadelphia. Do not miss an opportunity to own this truly special home in a fabulous neighborhood!
Location
State PA
County Delaware
Area Haverford Twp (10422)
Zoning RESIDENTIAL
Rooms
Other Rooms Living Room, Dining Room, Bedroom 2, Bedroom 3, Bedroom 4, Bedroom 5, Kitchen, Den, Basement, Bedroom 1, Bathroom 1
Basement Full
Interior
Interior Features Floor Plan - Traditional, Kitchen - Eat-In, Stall Shower, Wood Floors
Hot Water Natural Gas
Heating Hot Water
Cooling Window Unit(s), Ceiling Fan(s)
Fireplaces Number 1
Fireplaces Type Mantel(s), Stone, Wood
Fireplace Y
Heat Source Natural Gas
Laundry Lower Floor
Exterior
Parking Features Garage - Front Entry
Garage Spaces 2.0
Water Access N
Accessibility None
Total Parking Spaces 2
Garage Y
Building
Story 3+
Sewer Public Sewer
Water Public
Architectural Style Colonial
Level or Stories 3+
Additional Building Above Grade, Below Grade
New Construction N
Schools
Elementary Schools Coopertown
Middle Schools Haverford
High Schools Haverford Senior
School District Haverford Township
Others
Senior Community No
Tax ID 22-03-00480-00
Ownership Fee Simple
SqFt Source Assessor
Special Listing Condition Standard
Read Less Info
Want to know what your home might be worth? Contact us for a FREE valuation!

Our team is ready to help you sell your home for the highest possible price ASAP

Bought with Paul A Czubryt • BHHS Fox & Roach-Gladwyne







