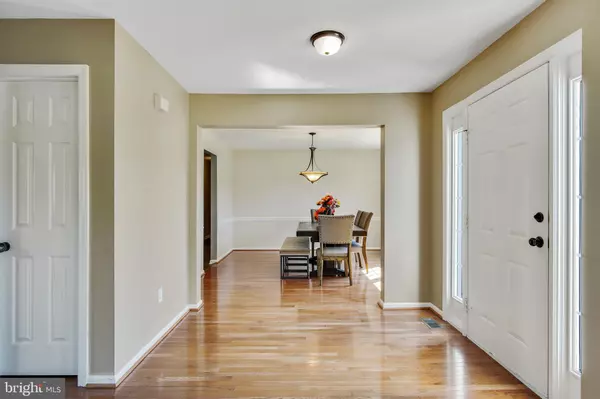$385,000
$389,000
1.0%For more information regarding the value of a property, please contact us for a free consultation.
4 Beds
3 Baths
2,750 SqFt
SOLD DATE : 10/11/2019
Key Details
Sold Price $385,000
Property Type Single Family Home
Sub Type Detached
Listing Status Sold
Purchase Type For Sale
Square Footage 2,750 sqft
Price per Sqft $140
Subdivision Misty Vale Farm
MLS Listing ID DENC477302
Sold Date 10/11/19
Style Contemporary
Bedrooms 4
Full Baths 2
Half Baths 1
HOA Fees $10/ann
HOA Y/N Y
Abv Grd Liv Area 2,750
Originating Board BRIGHT
Year Built 1994
Annual Tax Amount $2,982
Tax Year 2017
Lot Size 0.750 Acres
Acres 0.75
Lot Dimensions 203 x 212
Property Description
Now available in the highly sought after community of Misty Vale Farms! Sitting on a private cul-de-sac in the Appoquinimink school district, this home is complimented by an in-ground pool with a partially fenced .75 acre lot & 3-car garage. The front exterior features stone accents, paver walkway and a separate breezeway entry that leads to a mud room area, perfect for neatly tucking away personal items. A welcoming entry foyer greets you with an open floor plan showcasing hardwood flooring throughout the living room, dining room and family room in addition to providing loads of natural light. The tastefully updated kitchen is well appointed with a center island, stainless steel appliances, double pantry and breakfast area. A separate dry bar with stylish ship lap back splash is perfect for larger gatherings. A hidden office with wide planked hardwood flooring completes the first level. The back staircase located in the two story family room leads you to 4 bedrooms, a hall bath with both a shower & tub. Relax at the end of the day in vast master suite boasting a cathedral ceiling, walk in closet, master bath with Whirlpool tub & double vanity. This home was completely updated in late 2012 with a new gas HVAC, water heater, double pane windows, shutters, garage doors, 2nd floor carpet, new kitchen with granite counter tops, stainless appliances and tile floor. Recent pool updates include a new Pentair system & sand filter. All of this and located just minutes from Route 1 and Route 13 making commuting a breeze.
Location
State DE
County New Castle
Area South Of The Canal (30907)
Zoning NC21
Rooms
Other Rooms Living Room, Dining Room, Primary Bedroom, Bedroom 2, Bedroom 3, Bedroom 4, Kitchen, Family Room, Office
Basement Unfinished
Interior
Interior Features Ceiling Fan(s), Kitchen - Eat-In, Kitchen - Island, Primary Bath(s), Pantry, Skylight(s), Wood Floors
Hot Water Natural Gas
Heating Forced Air
Cooling Central A/C
Flooring Carpet, Hardwood
Fireplace N
Heat Source Natural Gas
Laundry Main Floor
Exterior
Exterior Feature Deck(s)
Garage Built In, Garage - Side Entry, Inside Access
Garage Spaces 8.0
Pool In Ground
Water Access N
Roof Type Pitched
Accessibility None
Porch Deck(s)
Attached Garage 3
Total Parking Spaces 8
Garage Y
Building
Lot Description Front Yard, Level
Story 2
Sewer On Site Septic
Water Public
Architectural Style Contemporary
Level or Stories 2
Additional Building Above Grade, Below Grade
Structure Type Cathedral Ceilings
New Construction N
Schools
School District Appoquinimink
Others
HOA Fee Include Common Area Maintenance,Snow Removal
Senior Community No
Tax ID 13-019.10-108
Ownership Fee Simple
SqFt Source Estimated
Acceptable Financing Cash, Conventional, FHA, VA
Listing Terms Cash, Conventional, FHA, VA
Financing Cash,Conventional,FHA,VA
Special Listing Condition Standard
Read Less Info
Want to know what your home might be worth? Contact us for a FREE valuation!

Our team is ready to help you sell your home for the highest possible price ASAP

Bought with Desiderio J Rivera • RE/MAX Eagle Realty







