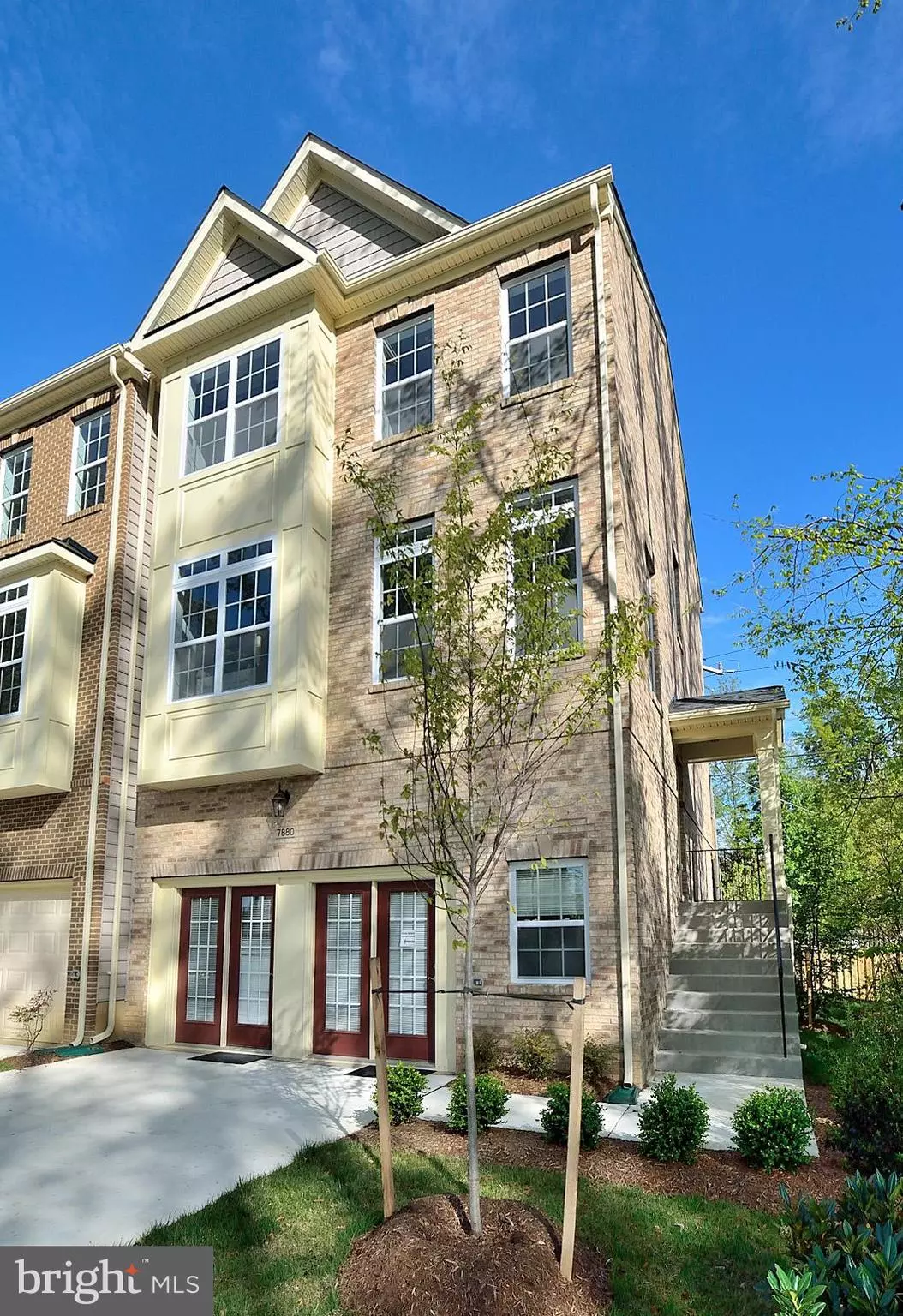$613,460
$599,800
2.3%For more information regarding the value of a property, please contact us for a free consultation.
3 Beds
4 Baths
2,300 SqFt
SOLD DATE : 10/11/2019
Key Details
Sold Price $613,460
Property Type Townhouse
Sub Type End of Row/Townhouse
Listing Status Sold
Purchase Type For Sale
Square Footage 2,300 sqft
Price per Sqft $266
Subdivision None Available
MLS Listing ID VAFX1090666
Sold Date 10/11/19
Style Traditional
Bedrooms 3
Full Baths 3
Half Baths 1
HOA Fees $95/mo
HOA Y/N Y
Abv Grd Liv Area 2,000
Originating Board BRIGHT
Year Built 2019
Annual Tax Amount $1
Tax Year 2019
Lot Size 2,613 Sqft
Acres 0.06
Property Description
Stunning New Energy Star Certified Construction by McShay Communities! September Special-$5K in closing costs ($6K for Military)with builder preferred lender (Intercostal Mortgage). 24-ft Wide Townhomes w/2 Car Over-sized Finished Garages & Additional Storage Located minutes from 95, VRE, Ft Belvoir, Shopping. FFAX Pkwy & More! STANDARD Features Incl: Gas FP w/Surround, Granite or Quartz Counters & Island w/Pendant Lights, Brick Front, Bay Window Bump-out, 2 Zone Heating/Cooling, Gas Cooking, 7 in Flooring on Main Level, Recessed Lighting Package, Ceramic Tile Foyer & in ALL Baths, Concrete Driveway, 72 Gal HWH, Gourmet Kitchen w/SS Appls, Granite or Quartz, FBA Rough-in in LL, Finished Rec Rm & the list goes ON! Immediate Spec Home Delivery with Many FREE Options. OR Build Your Own-Several Elevations to Choose from and Delivery anywhere from 30 Days to 4 Months! Come Check it out TODAY! Pics and list price is for model. Model Open Thurs-Mon 12-6 pm
Location
State VA
County Fairfax
Zoning RESIDENTIAL
Rooms
Other Rooms Living Room, Dining Room, Primary Bedroom, Bedroom 2, Bedroom 3, Kitchen, Family Room, Great Room, Bathroom 2, Bathroom 3, Primary Bathroom
Basement Daylight, Full, Sump Pump, Windows, Walkout Level, Rear Entrance, Heated, Fully Finished
Interior
Interior Features Breakfast Area, Carpet, Chair Railings, Crown Moldings, Family Room Off Kitchen, Floor Plan - Open, Kitchen - Gourmet, Kitchen - Island, Primary Bath(s), Recessed Lighting, Pantry, Wainscotting, Walk-in Closet(s)
Hot Water 60+ Gallon Tank, Electric
Heating Forced Air, Energy Star Heating System, Programmable Thermostat
Cooling Central A/C, Energy Star Cooling System, Zoned, Programmable Thermostat
Flooring Hardwood, Carpet, Ceramic Tile
Fireplaces Number 1
Fireplaces Type Fireplace - Glass Doors, Mantel(s), Gas/Propane
Equipment Built-In Microwave, Dishwasher, Disposal, Energy Efficient Appliances, ENERGY STAR Clothes Washer, ENERGY STAR Dishwasher, ENERGY STAR Refrigerator, Exhaust Fan, Icemaker, Oven/Range - Gas, Refrigerator, Stainless Steel Appliances, Water Heater - High-Efficiency, Washer/Dryer Hookups Only
Fireplace Y
Window Features ENERGY STAR Qualified,Low-E,Screens,Vinyl Clad
Appliance Built-In Microwave, Dishwasher, Disposal, Energy Efficient Appliances, ENERGY STAR Clothes Washer, ENERGY STAR Dishwasher, ENERGY STAR Refrigerator, Exhaust Fan, Icemaker, Oven/Range - Gas, Refrigerator, Stainless Steel Appliances, Water Heater - High-Efficiency, Washer/Dryer Hookups Only
Heat Source Natural Gas
Laundry Hookup, Upper Floor
Exterior
Exterior Feature Deck(s)
Parking Features Additional Storage Area, Garage - Front Entry, Garage Door Opener, Oversized, Inside Access
Garage Spaces 4.0
Utilities Available Cable TV Available, Natural Gas Available, Phone Available
Amenities Available Common Grounds
Water Access N
Roof Type Fiberglass,Shingle
Accessibility None
Porch Deck(s)
Attached Garage 2
Total Parking Spaces 4
Garage Y
Building
Lot Description Rear Yard
Story 3+
Sewer Public Sewer
Water Public
Architectural Style Traditional
Level or Stories 3+
Additional Building Above Grade, Below Grade
Structure Type 9'+ Ceilings
New Construction Y
Schools
Elementary Schools Laurel Hill
Middle Schools South County
High Schools South County
School District Fairfax County Public Schools
Others
HOA Fee Include Common Area Maintenance,Snow Removal,Trash,Road Maintenance,Reserve Funds
Senior Community No
Tax ID 1074 28 0006
Ownership Fee Simple
SqFt Source Estimated
Security Features Security System
Special Listing Condition Standard
Read Less Info
Want to know what your home might be worth? Contact us for a FREE valuation!

Our team is ready to help you sell your home for the highest possible price ASAP

Bought with Kelley J Johnson • Redfin Corporation







