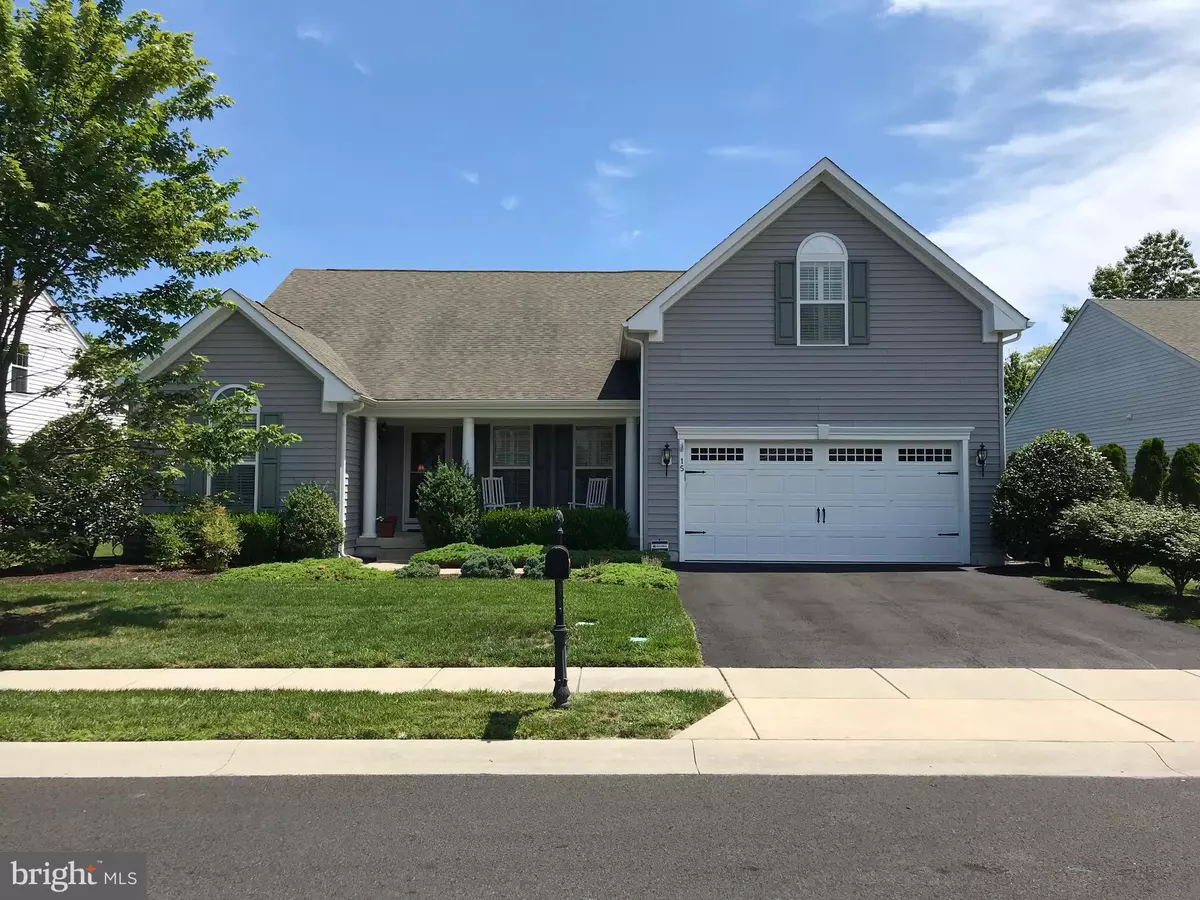$420,000
$415,000
1.2%For more information regarding the value of a property, please contact us for a free consultation.
4 Beds
3 Baths
2,800 SqFt
SOLD DATE : 10/11/2019
Key Details
Sold Price $420,000
Property Type Single Family Home
Sub Type Detached
Listing Status Sold
Purchase Type For Sale
Square Footage 2,800 sqft
Price per Sqft $150
Subdivision Fairway Village
MLS Listing ID DESU143256
Sold Date 10/11/19
Style Coastal
Bedrooms 4
Full Baths 3
HOA Fees $139/qua
HOA Y/N Y
Abv Grd Liv Area 2,800
Originating Board BRIGHT
Year Built 2009
Annual Tax Amount $2,333
Tax Year 2018
Lot Size 10,402 Sqft
Acres 0.24
Lot Dimensions 80.00 x 130.00
Property Description
Desirable Springbrook model home featuring 4 bedroom and 3 bathrooms. The open living area features an expanded Great Room/Dining/Kitchen combination. The upgraded gourmet kitchen features a six burner gas stove, stainless appliances, granite countertops, an abundance of cabinets as well as 2 pantry closets. This home has been upgraded with hardwood throughout living area and master bedroom; plantation shutters on all windows and custom moulding and ceiling fans throughout. The 1st floor owner's suite features tray ceiling, 2 walk-in closets and bath with ceramic tile shower with bench, dual vanity and private toilet room. The Laundry room features high-end stainless front load washer and dryer and is conveniently located in rear hall leading to master suite. Two additional bedrooms, a full baths plus an office complete the first floor . The 2nd floor features the fourth bedroom, third bath and large bonus room. Outdoor living space includes an oversized screened porch with privacy shades and fan, paver patio, and private outdoor shower, all in a tidy lush landscape. Storage your gardening and outdoor equipment in the shed discreetly built against rear of home. Need more storage? Choose between garage cabinetry or the three attic storage spaces. Trash storage area has also be built outside the garage door. Low HOA fees include community pool, tennis and pickleball plus lawn maintenance.
Location
State DE
County Sussex
Area Baltimore Hundred (31001)
Zoning Q
Rooms
Other Rooms Dining Room, Kitchen, Great Room, Laundry, Office, Bonus Room
Main Level Bedrooms 3
Interior
Interior Features Ceiling Fan(s), Crown Moldings, Combination Kitchen/Living, Combination Kitchen/Dining, Entry Level Bedroom, Floor Plan - Open, Kitchen - Gourmet, Primary Bath(s), Pantry, Recessed Lighting, Upgraded Countertops, Window Treatments, Walk-in Closet(s), Wood Floors
Hot Water Electric
Heating Heat Pump - Electric BackUp
Cooling Heat Pump(s)
Flooring Hardwood, Carpet, Ceramic Tile
Fireplaces Number 1
Fireplaces Type Gas/Propane, Mantel(s), Stone
Equipment Built-In Microwave, Dishwasher, Disposal, Dryer - Electric, Oven/Range - Gas, Six Burner Stove, Refrigerator, Icemaker, Washer - Front Loading, Water Heater
Furnishings Yes
Fireplace Y
Window Features Screens
Appliance Built-In Microwave, Dishwasher, Disposal, Dryer - Electric, Oven/Range - Gas, Six Burner Stove, Refrigerator, Icemaker, Washer - Front Loading, Water Heater
Heat Source Electric
Laundry Main Floor
Exterior
Exterior Feature Patio(s), Porch(es), Screened
Parking Features Garage Door Opener
Garage Spaces 4.0
Amenities Available Community Center, Exercise Room, Pool - Outdoor, Tennis Courts
Water Access N
View Garden/Lawn
Roof Type Architectural Shingle
Accessibility None
Porch Patio(s), Porch(es), Screened
Attached Garage 2
Total Parking Spaces 4
Garage Y
Building
Lot Description Landscaping, Private, Rear Yard
Story 2
Foundation Crawl Space
Sewer Public Sewer
Water Public
Architectural Style Coastal
Level or Stories 2
Additional Building Above Grade, Below Grade
Structure Type 9'+ Ceilings
New Construction N
Schools
School District Indian River
Others
HOA Fee Include Common Area Maintenance,Lawn Maintenance,Management,Pool(s),Recreation Facility
Senior Community No
Tax ID 134-16.00-1971.00
Ownership Fee Simple
SqFt Source Assessor
Acceptable Financing Cash, Conventional
Listing Terms Cash, Conventional
Financing Cash,Conventional
Special Listing Condition Standard
Read Less Info
Want to know what your home might be worth? Contact us for a FREE valuation!

Our team is ready to help you sell your home for the highest possible price ASAP

Bought with JOANNE YOUNG • Berkshire Hathaway HomeServices PenFed Realty







