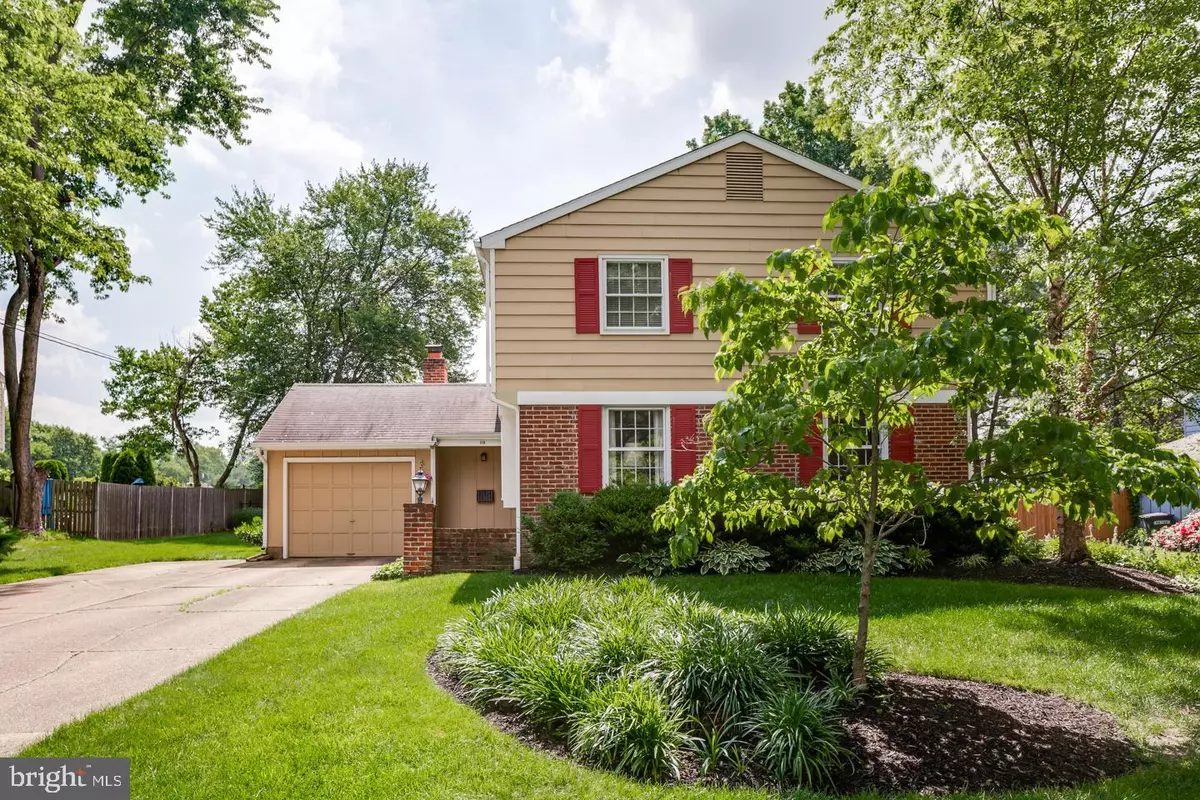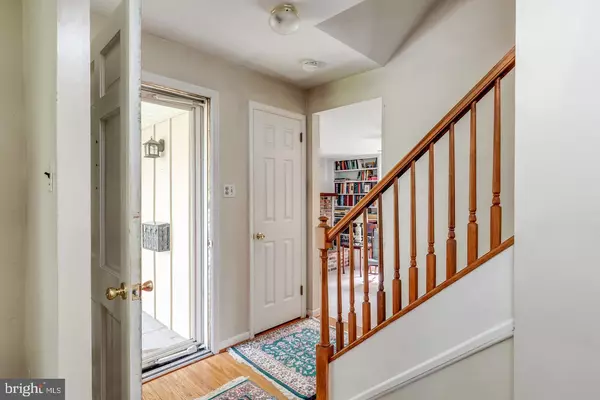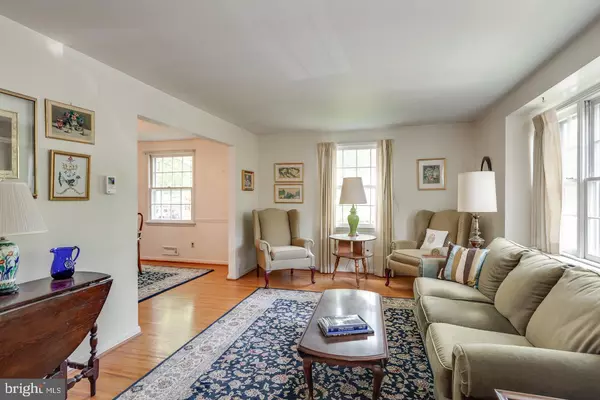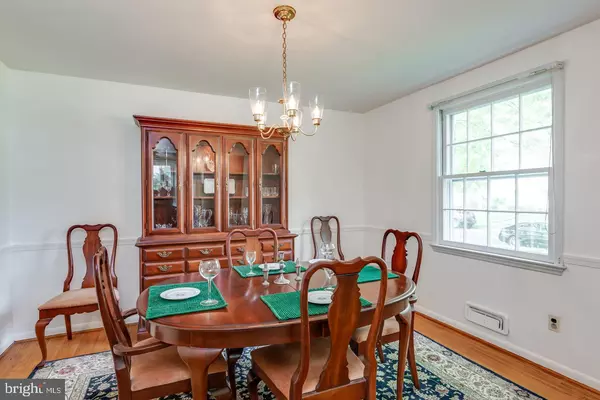$279,500
$295,000
5.3%For more information regarding the value of a property, please contact us for a free consultation.
3 Beds
2 Baths
1,721 SqFt
SOLD DATE : 10/10/2019
Key Details
Sold Price $279,500
Property Type Single Family Home
Sub Type Detached
Listing Status Sold
Purchase Type For Sale
Square Footage 1,721 sqft
Price per Sqft $162
Subdivision Barclay
MLS Listing ID NJCD374672
Sold Date 10/10/19
Style Colonial
Bedrooms 3
Full Baths 1
Half Baths 1
HOA Y/N N
Abv Grd Liv Area 1,721
Originating Board BRIGHT
Year Built 1962
Annual Tax Amount $8,871
Tax Year 2019
Lot Size 10,750 Sqft
Acres 0.25
Lot Dimensions 86.00 x 125.00
Property Description
Welcoming curb appeal greets you as you enter this Radcliff Model built by Bob Scarborough in Barclay Farm. A large foyer is flanked by the formal living room and an abundance of natural light. To the left is your family room with full brick wall wood burning fireplace and a sliding glass door leading to the rear patio. Hardwood flooring is throughout the majority of your home. Prepare your favorite meals in your large eat in kitchen with plenty of cabinet space and prep area. Come and see this home before it s to late Custom landscaping greets you when you walk up to the home from the curb. Very impressive two story colonial has been designed with all the spaciousness and comfort needed for modern living. Three bedrooms each with adjoin closets. One and one half bathroom, sheltered foyer entrance and a large formal dining room. Gracious living with picturesque bay window, roomy storage plus a garage. This home offers a wonderful 1/3 acre lot and located on a desirable and quiet street within walking distance to the acclaimed A. Russell Knight Elementary school, Croft Farm, Barclay farm stead, Evan s lake and just minutes to everything popular in Cherry Hill as well as Haddonfield. See it right away because this one with not last long.
Location
State NJ
County Camden
Area Cherry Hill Twp (20409)
Zoning RES
Direction Northwest
Rooms
Other Rooms Living Room, Dining Room, Primary Bedroom, Bedroom 2, Bedroom 3, Kitchen, Family Room, Foyer, Laundry, Bathroom 1
Interior
Interior Features Ceiling Fan(s), Chair Railings, Kitchen - Eat-In, Recessed Lighting, Walk-in Closet(s)
Hot Water Natural Gas
Heating Forced Air
Cooling Central A/C
Flooring Hardwood, Ceramic Tile
Equipment Built-In Microwave, Built-In Range, Dishwasher, Disposal, Dryer, Refrigerator, Washer, Water Heater
Appliance Built-In Microwave, Built-In Range, Dishwasher, Disposal, Dryer, Refrigerator, Washer, Water Heater
Heat Source Natural Gas
Exterior
Parking Features Garage Door Opener, Garage - Front Entry
Garage Spaces 3.0
Fence Vinyl
Water Access N
Accessibility None
Attached Garage 1
Total Parking Spaces 3
Garage Y
Building
Lot Description Level, Open, Rear Yard
Story 2
Foundation Block
Sewer Public Septic
Water Public
Architectural Style Colonial
Level or Stories 2
Additional Building Above Grade, Below Grade
New Construction N
Schools
Elementary Schools A. Russell Knight E.S.
Middle Schools John A. Carusi M.S.
High Schools Cherry Hill High - West
School District Cherry Hill Township Public Schools
Others
Senior Community No
Tax ID 09-00404 15-00004
Ownership Fee Simple
SqFt Source Assessor
Acceptable Financing Cash, Conventional, FHA, VA
Listing Terms Cash, Conventional, FHA, VA
Financing Cash,Conventional,FHA,VA
Special Listing Condition Standard
Read Less Info
Want to know what your home might be worth? Contact us for a FREE valuation!

Our team is ready to help you sell your home for the highest possible price ASAP

Bought with Christine M Chiusano • BHHS Fox & Roach-Mt Laurel







