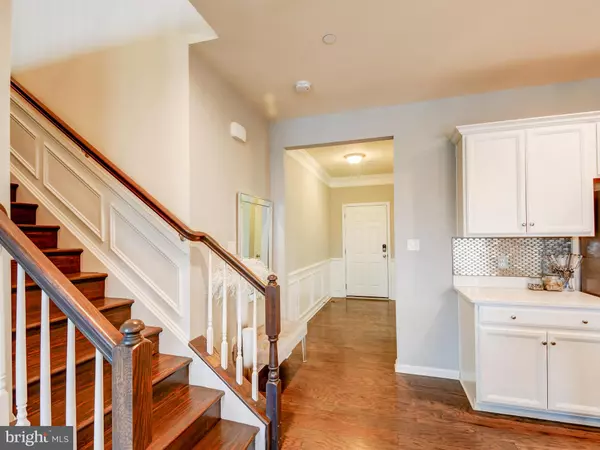$529,900
$534,999
1.0%For more information regarding the value of a property, please contact us for a free consultation.
6 Beds
4 Baths
3,766 SqFt
SOLD DATE : 09/30/2019
Key Details
Sold Price $529,900
Property Type Single Family Home
Sub Type Detached
Listing Status Sold
Purchase Type For Sale
Square Footage 3,766 sqft
Price per Sqft $140
Subdivision Upton Farm
MLS Listing ID MDAA394472
Sold Date 09/30/19
Style Colonial
Bedrooms 6
Full Baths 4
HOA Fees $50/mo
HOA Y/N Y
Abv Grd Liv Area 2,766
Originating Board BRIGHT
Year Built 2017
Annual Tax Amount $5,101
Tax Year 2018
Lot Size 4,834 Sqft
Acres 0.11
Property Description
**ALERT** Main Floor Bedroom and Full Bath!! Nearly perfect two year old single family home will stun you with its interior finishes. Open Concept Floor plan. Designer kitchen complete with pristine white cabinets, stainless steel appliances, a center island, and quartz counter tops all overlooking the large living and dining room combination. A main level bedroom and full bath perfect for guests or in-laws. Home office! Upstairs you will find the large Master Suite with its separate tub and shower, dual vanity and walk-in closet! A huge loft in the center of the home separating three additional bedrooms and a bathroom. The Lower Level is massive and features an additional bedroom and full bath, gym and storage room. Offering a 1-year home warranty through First American Home Warranty at settlement. Schedule your showing today! Make an offer!
Location
State MD
County Anne Arundel
Zoning R5
Rooms
Other Rooms Living Room, Dining Room, Primary Bedroom, Kitchen, Exercise Room, Loft, Office, Storage Room, Primary Bathroom
Basement Full
Main Level Bedrooms 1
Interior
Interior Features Carpet, Combination Dining/Living, Combination Kitchen/Dining, Combination Kitchen/Living, Crown Moldings, Entry Level Bedroom, Floor Plan - Open, Kitchen - Island, Primary Bath(s), Pantry, Recessed Lighting, Upgraded Countertops, Wainscotting, Walk-in Closet(s), Wood Floors
Heating Forced Air
Cooling Central A/C
Heat Source Natural Gas
Exterior
Parking Features Additional Storage Area, Garage - Front Entry, Garage Door Opener
Garage Spaces 2.0
Water Access N
Accessibility None
Attached Garage 2
Total Parking Spaces 2
Garage Y
Building
Story 3+
Sewer Public Sewer
Water Public
Architectural Style Colonial
Level or Stories 3+
Additional Building Above Grade, Below Grade
New Construction N
Schools
Elementary Schools Oakwood
Middle Schools Corkran
High Schools Glen Burnie
School District Anne Arundel County Public Schools
Others
Senior Community No
Tax ID 020488090235820
Ownership Fee Simple
SqFt Source Estimated
Special Listing Condition Standard
Read Less Info
Want to know what your home might be worth? Contact us for a FREE valuation!

Our team is ready to help you sell your home for the highest possible price ASAP

Bought with Lynetta McMillon • Pearson Smith Realty, LLC







