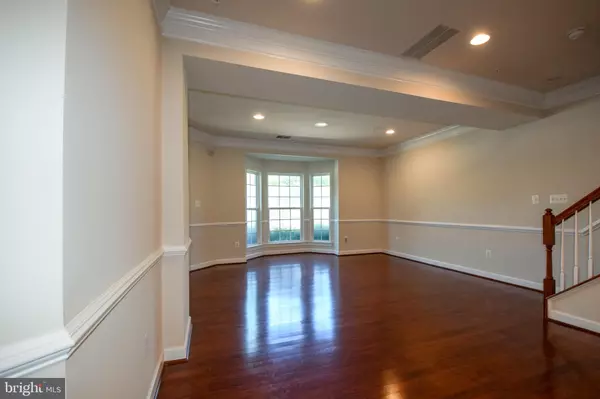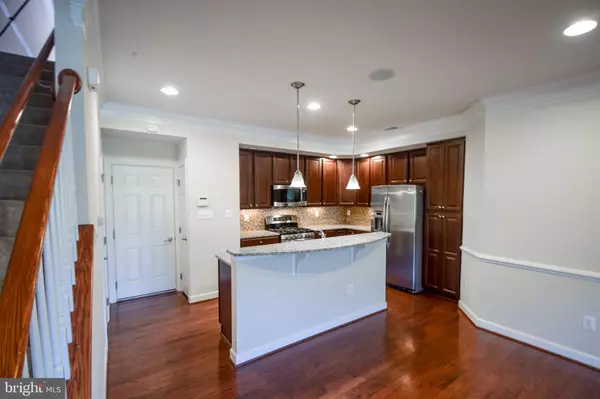$305,000
$309,949
1.6%For more information regarding the value of a property, please contact us for a free consultation.
2 Beds
3 Baths
1,650 SqFt
SOLD DATE : 10/04/2019
Key Details
Sold Price $305,000
Property Type Condo
Sub Type Condo/Co-op
Listing Status Sold
Purchase Type For Sale
Square Footage 1,650 sqft
Price per Sqft $184
Subdivision Town Center Commons
MLS Listing ID MDAA402428
Sold Date 10/04/19
Style Other
Bedrooms 2
Full Baths 2
Half Baths 1
Condo Fees $191/mo
HOA Y/N N
Abv Grd Liv Area 1,650
Originating Board BRIGHT
Year Built 2011
Annual Tax Amount $3,548
Tax Year 2018
Lot Size 2,706 Sqft
Acres 0.06
Property Description
Condo living with all of the space of a townhome. This like new 2 story home is beautiful in every way. A planned neighborhood makes way to open walkways and shady trees ..When you walk in you are greeted by fresh paint, gleaming hardwood floors, upgraded cabinets, stainless appliances, granite countertops, a kitchen island to wow any house, a double bowl sink and a profile dishwasher. Also convenient to the first floor is a half bathroom a garage and parking pad for off street parking .. Up to the second floor, you have another family room/recreation/entertainment room with hardwood floors, a trex deck balcony off the back of the house, and enough audio/video jacks to please even the pickiest techie. The second bedroom and bathroom are so large and well appointed they could easily be mistaken for the master. Down the hall, to the master suite, you ll find a room to fit all of your furniture and two walk-in closets that will hold all of your clothes too. The bathroom is large enough for two people to easily walk around in and even take a shower in with the dual head walk-in shower ..This home meets your checklist for location, size, and amenities. Wired for sight and sound throughout you have all of the HDMI and speaker connections you ll ever need. Every room has ceiling fans, recessed lighting and shines with pride of ownership. Make this your home today! Be sure to check out our custom 3D Virtual Tour!
Location
State MD
County Anne Arundel
Zoning O-COR
Rooms
Other Rooms Living Room, Primary Bedroom, Bedroom 2, Kitchen, Family Room
Interior
Heating Forced Air
Cooling Central A/C, Ceiling Fan(s)
Equipment Built-In Microwave, Dishwasher, Dryer, Disposal, Refrigerator, Stove, Washer
Fireplace N
Appliance Built-In Microwave, Dishwasher, Dryer, Disposal, Refrigerator, Stove, Washer
Heat Source Natural Gas
Laundry Upper Floor
Exterior
Parking Features Built In, Garage - Rear Entry, Garage Door Opener, Inside Access
Garage Spaces 2.0
Amenities Available Other
Water Access N
Accessibility Level Entry - Main
Attached Garage 1
Total Parking Spaces 2
Garage Y
Building
Story 2
Sewer Public Sewer
Water Public
Architectural Style Other
Level or Stories 2
Additional Building Above Grade, Below Grade
New Construction N
Schools
Elementary Schools Odenton
Middle Schools Arundel
High Schools Arundel
School District Anne Arundel County Public Schools
Others
HOA Fee Include Other
Senior Community No
Tax ID 020481590234854
Ownership Condominium
Horse Property N
Special Listing Condition Standard
Read Less Info
Want to know what your home might be worth? Contact us for a FREE valuation!

Our team is ready to help you sell your home for the highest possible price ASAP

Bought with Paul J Yanoshik • RE/MAX Realty Services







