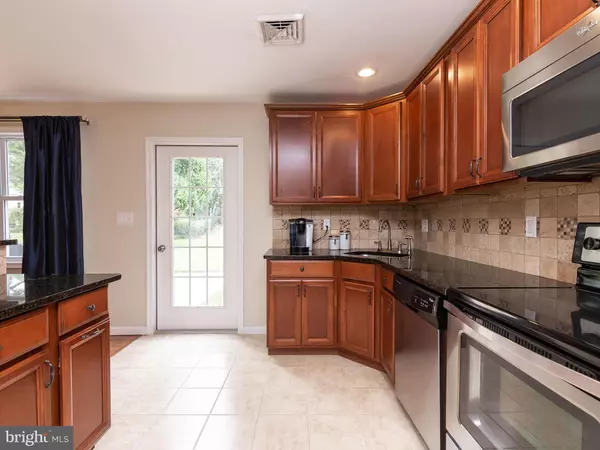$225,000
$225,000
For more information regarding the value of a property, please contact us for a free consultation.
3 Beds
1 Bath
1,175 SqFt
SOLD DATE : 09/30/2019
Key Details
Sold Price $225,000
Property Type Single Family Home
Sub Type Detached
Listing Status Sold
Purchase Type For Sale
Square Footage 1,175 sqft
Price per Sqft $191
Subdivision Ashbourne Hills
MLS Listing ID DENC485798
Sold Date 09/30/19
Style Ranch/Rambler
Bedrooms 3
Full Baths 1
HOA Y/N N
Abv Grd Liv Area 1,175
Originating Board BRIGHT
Year Built 1954
Annual Tax Amount $1,490
Tax Year 2018
Lot Size 7,841 Sqft
Acres 0.18
Lot Dimensions 73.70 x 131.70
Property Description
One floor living at its best! Three bedroom one bath ranch is ready to move right in! Wait until you see this Pottery Barn Cute home with a bright and open floor plan that lends itself to easy living and entertaining. The completely updated kitchen has all the bells and whistles you will need to whip up a gourmet meal. Granite counters with tiled back splash, 42 inch cabinets, a pantry and recessed lighting, a peninsula island that could be a great spot for a quick bite or to enjoy your morning coffee. Ceramic tiled flooring, stainless steel appliances including dishwasher, stove, microwave, under mount sink with disposal and SS refrigerator. Convenient door in the kitchen leads to the back patio where you can BBQ and entertain. The fully fenced rear yard has an 8 x 10 garden shed and plenty of level grass for playing or gardening. Back inside you will find three spacious bedrooms and a full hall bath with tiled floor, new vanity and mirror and a separate room with tub and shower combo with tile surround. Easy access to the laundry room through the bath with built in shelves and a window, so you can keep an eye on little ones playing in the back yard. Hallway offers a linen closet and also a utility closet for additional storage. There is a coat closet in the foyer and the closets in two of the bedrooms have double doors providing for plenty of space and storage. The heating unit is stowed up in the hallway attic space and out of the way. New Roof and new vinyl siding were installed in 2014 and new double hung, vinyl replacement windows, plus a high efficiency HVAC and new interior doors were installed in 2013 and new water heater in 2019. This energy efficient home stays cool in the Summer and warm in the Winter. Average electric bills are around one hundred and sixty per month. This property is conveniently located just minutes from all major routes for easy access and a quick commute to Wilmington or Philly. Come see why Claymont is often called Philly's Most Southern Suburb. With its rich history, parks and new retail shopping, there's plenty to see and do. The new $71 million dollar Claymont Transportation Center will be started soon and will offer 50 commuter trains per day. Woods Haven Kruse Park is right down the street and offers a beautiful paved walking trail, playground equipment, picnic tables and a gazebo. Bring Fido because the park is dog-friendly. Also nearby is the State of the Art Claymont Library, Claymont Boys and Girls Club, Claymont Community Center that is home to the Claymont Senior Center. Ashbourne Hills is a wonderful neighborhood with deep roots. There are 604 homes and many residents have lived here for generations. Ashbourne Hills Civic Association offers several events throughout the year including Spring and Fall Community Yard Sales, Easter Egg Hunt, Halloween and Christmas Parades, too. Schedule a tour of 53 East Avon Drive today. One year American Home Shield Warranty included at closing. Quick settlement is possible.
Location
State DE
County New Castle
Area Brandywine (30901)
Zoning NC6.5
Rooms
Other Rooms Living Room, Dining Room, Bedroom 2, Bedroom 3, Kitchen, Bedroom 1, Laundry, Bathroom 1
Main Level Bedrooms 3
Interior
Interior Features Floor Plan - Open, Kitchen - Island, Pantry, Upgraded Countertops
Hot Water Electric
Heating Forced Air, Energy Star Heating System
Cooling Central A/C
Flooring Ceramic Tile, Laminated
Equipment Built-In Microwave, Dishwasher, Disposal, Dryer - Electric, Microwave, Oven - Self Cleaning, Oven/Range - Electric, Refrigerator, Stainless Steel Appliances, Washer, Water Heater
Furnishings No
Fireplace N
Window Features Energy Efficient,Replacement,Screens
Appliance Built-In Microwave, Dishwasher, Disposal, Dryer - Electric, Microwave, Oven - Self Cleaning, Oven/Range - Electric, Refrigerator, Stainless Steel Appliances, Washer, Water Heater
Heat Source Electric
Laundry Main Floor
Exterior
Exterior Feature Patio(s)
Garage Spaces 2.0
Fence Chain Link, Rear
Utilities Available Cable TV, Above Ground, Fiber Optics Available
Water Access N
Roof Type Shingle
Accessibility No Stairs, Level Entry - Main
Porch Patio(s)
Total Parking Spaces 2
Garage N
Building
Story 1
Foundation Slab
Sewer Public Sewer
Water Public
Architectural Style Ranch/Rambler
Level or Stories 1
Additional Building Above Grade, Below Grade
New Construction N
Schools
School District Brandywine
Others
Pets Allowed Y
Senior Community No
Tax ID 06-058.00-326
Ownership Fee Simple
SqFt Source Assessor
Security Features Smoke Detector
Acceptable Financing Cash, Conventional, FHA, FHA 203(b), FHA 203(k)
Horse Property N
Listing Terms Cash, Conventional, FHA, FHA 203(b), FHA 203(k)
Financing Cash,Conventional,FHA,FHA 203(b),FHA 203(k)
Special Listing Condition Standard
Pets Allowed No Pet Restrictions
Read Less Info
Want to know what your home might be worth? Contact us for a FREE valuation!

Our team is ready to help you sell your home for the highest possible price ASAP

Bought with Katina Geralis • EXP Realty, LLC







