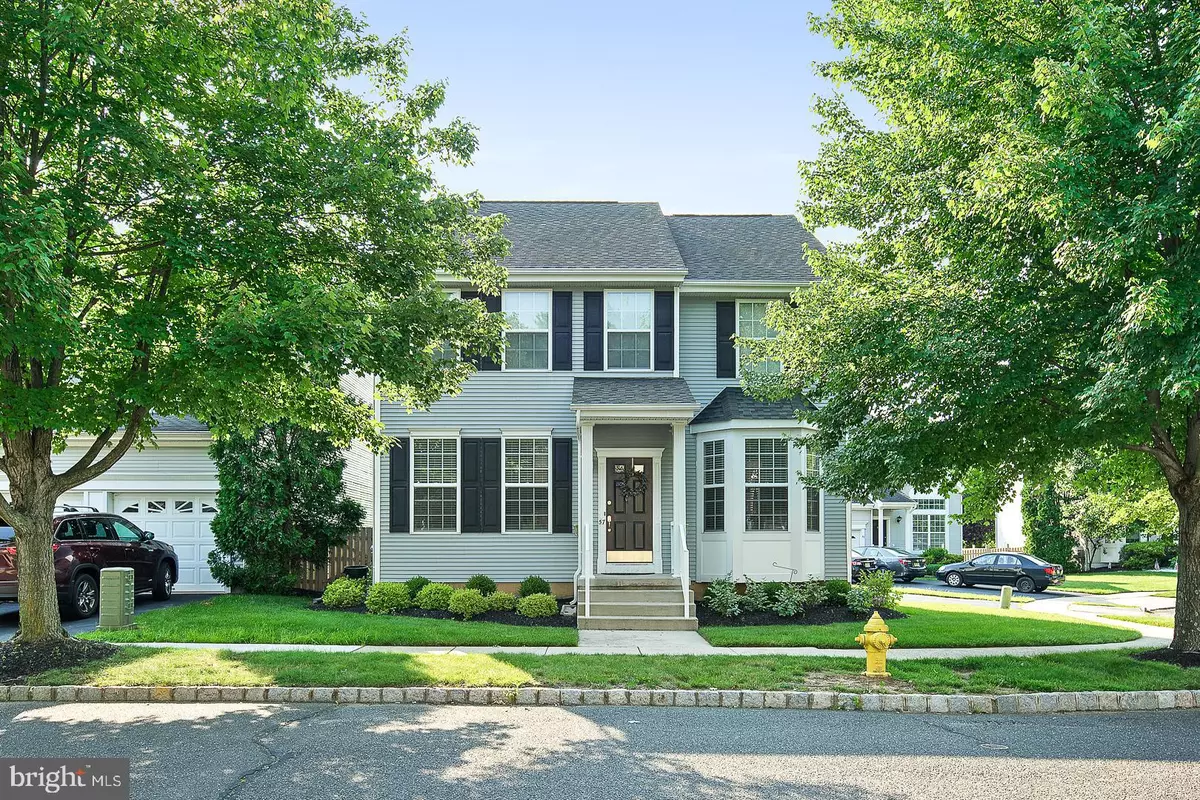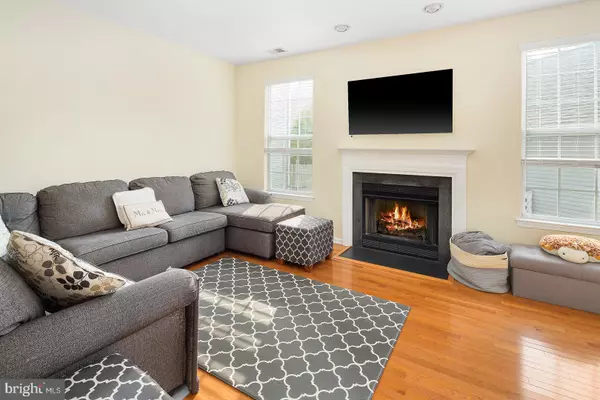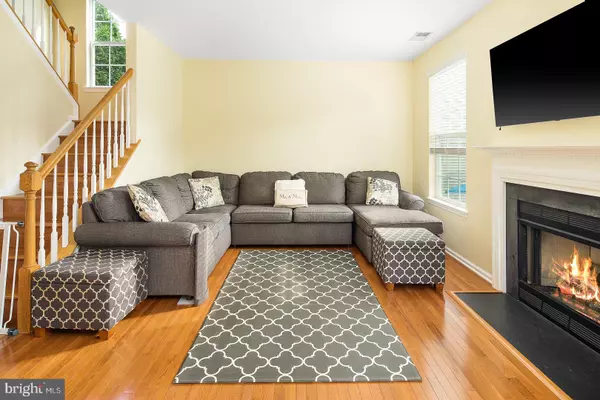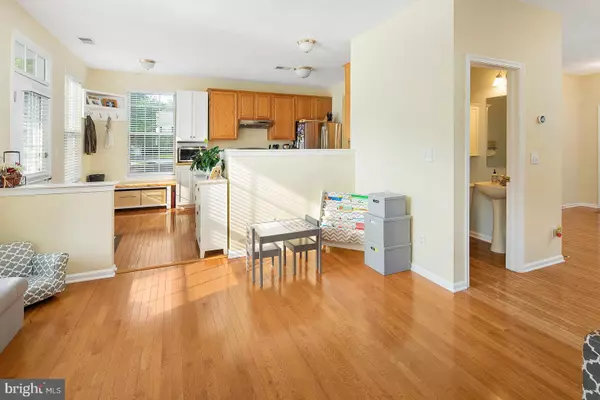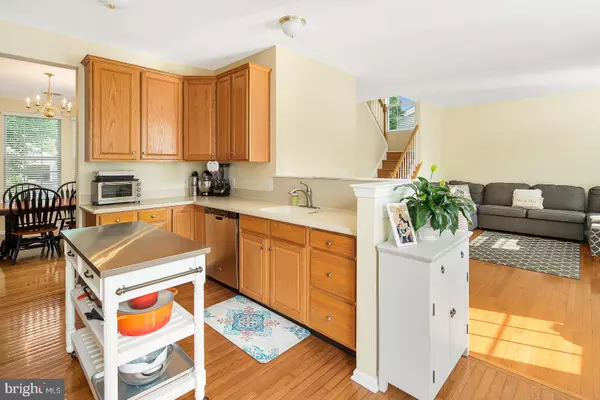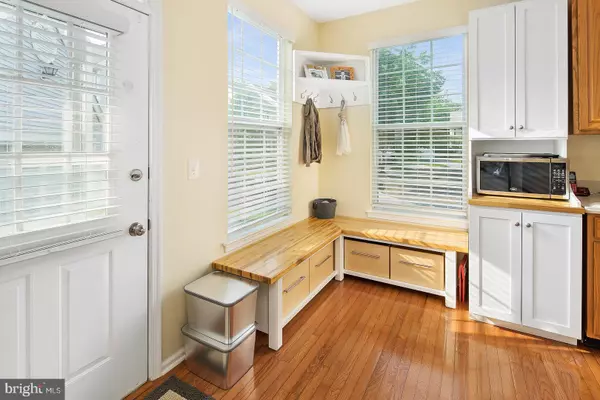$439,999
$469,900
6.4%For more information regarding the value of a property, please contact us for a free consultation.
3 Beds
3 Baths
1,768 SqFt
SOLD DATE : 10/03/2019
Key Details
Sold Price $439,999
Property Type Single Family Home
Sub Type Detached
Listing Status Sold
Purchase Type For Sale
Square Footage 1,768 sqft
Price per Sqft $248
Subdivision Carriage Walk
MLS Listing ID NJME281818
Sold Date 10/03/19
Style Colonial
Bedrooms 3
Full Baths 2
Half Baths 1
HOA Fees $162/mo
HOA Y/N Y
Abv Grd Liv Area 1,768
Originating Board BRIGHT
Year Built 1999
Annual Tax Amount $11,388
Tax Year 2018
Lot Size 6,098 Sqft
Acres 0.14
Lot Dimensions 0.00 x 0.00
Property Description
Welcome to the sought after community of Carriage Walk! Situated within the cul de sac, this home welcomes you with hardwood flooring throughout and bright and cheerful spaces to call this your new home. Natural light and neutral paint pallets throughout, this house offers comfortable everyday living. Heart of the home is a family room with gas fireplace, kitchen with custom built-in for everyday needs, Corian counters and stainless steel appliances. Formal living and dining room make entertaining a breeze. Upper level also outfitted with hardwood flooring; has three generous bedrooms. Master suite is complete with two closets and master bath with soaking tub, stall shower and dual vanities. Hosting year round fun, is a newly finished basement, with it's own separate heat, decorated with designer flooring, space for exercising, office or play. This home has so much to offer; and enjoys community swimming pools, playgrounds, paths, club house and walk to Town Center to enjoy lakes, shops and restaurants. Desirable, highly rated Robbinsville Schools. Just minutes to Hamilton and Princeton Junction train stations, NJ Turnpike and I-195 and I-295.
Location
State NJ
County Mercer
Area Robbinsville Twp (21112)
Zoning RPVD
Rooms
Other Rooms Living Room, Dining Room, Primary Bedroom, Bedroom 2, Bedroom 3, Kitchen, Family Room
Basement Fully Finished
Interior
Interior Features Attic, Ceiling Fan(s), Family Room Off Kitchen, Floor Plan - Open, Formal/Separate Dining Room, Primary Bath(s), Stall Shower, Tub Shower
Heating Forced Air
Cooling Central A/C
Fireplaces Number 1
Fireplaces Type Gas/Propane
Fireplace Y
Heat Source Natural Gas
Laundry Basement
Exterior
Parking Features Garage - Front Entry, Garage Door Opener
Garage Spaces 2.0
Water Access N
Accessibility None
Total Parking Spaces 2
Garage Y
Building
Story 2
Sewer Public Sewer
Water Public
Architectural Style Colonial
Level or Stories 2
Additional Building Above Grade, Below Grade
New Construction N
Schools
Elementary Schools Sharon
Middle Schools Pond Road
High Schools Robbinsville
School District Robbinsville Twp
Others
Senior Community No
Tax ID 12-00006-00344
Ownership Fee Simple
SqFt Source Assessor
Special Listing Condition Standard
Read Less Info
Want to know what your home might be worth? Contact us for a FREE valuation!

Our team is ready to help you sell your home for the highest possible price ASAP

Bought with Smitha Basavaraj • Coldwell Banker Residential Brokerage-Princeton Jc


