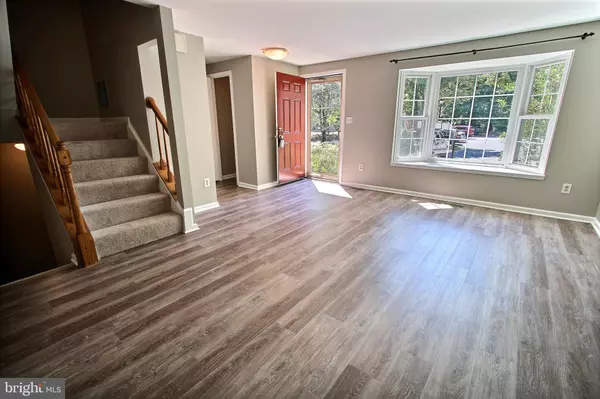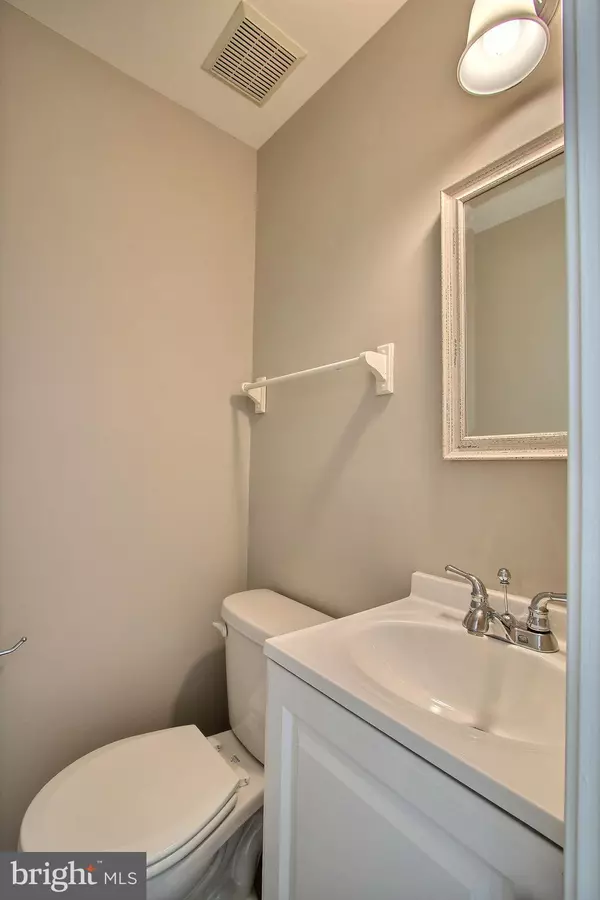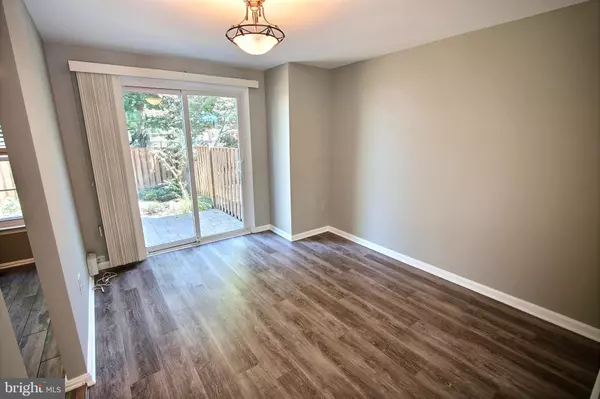$465,000
$450,000
3.3%For more information regarding the value of a property, please contact us for a free consultation.
3 Beds
4 Baths
1,700 SqFt
SOLD DATE : 10/04/2019
Key Details
Sold Price $465,000
Property Type Townhouse
Sub Type Interior Row/Townhouse
Listing Status Sold
Purchase Type For Sale
Square Footage 1,700 sqft
Price per Sqft $273
Subdivision Stonebridge
MLS Listing ID MDMC676514
Sold Date 10/04/19
Style Colonial
Bedrooms 3
Full Baths 3
Half Baths 1
HOA Fees $93/mo
HOA Y/N Y
Abv Grd Liv Area 1,200
Originating Board BRIGHT
Year Built 1987
Annual Tax Amount $4,704
Tax Year 2019
Lot Size 1,320 Sqft
Acres 0.03
Property Description
Are you looking for top rated schools? We have them! Ranked in the top of the nation, currently assigned are Wootton HS, Cabin John MS and sought after Stone Mill ES. In addition, the community has just installed a 2019 new tot-lot within sight of the rear yard, just outside your fenced yard with beautiful landscaping and a brick patio. On the interior, enjoy an upgraded kitchen with granite counters and updated appliances for all your gourmet meal preparations. Separate dining room and large living room with bay window have just been updated with luxury vinyl floors. Main level also has a nicely appointed powder room. Upstairs we find fresh carpet in 3 nice sized bedrooms including a master bedroom with an en-suite master bath and two large closets. The second and third bedrooms enjoy access to a full hall bath with tub and shower combo. Whole house has been freshly painted including the lower level family room and full bath. Full sized washer and dryer along with an updated HVAC system are ready to serve all your comfort needs. Over $85,000 in total improvements including a new roof in 2018 and extra spray insulation in the attic and basement. This is a ready to go, ready to move in property, so don't wait to see it and make an offer, this one will go fast!
Location
State MD
County Montgomery
Zoning PD3
Rooms
Other Rooms Living Room, Dining Room, Primary Bedroom, Bedroom 2, Bedroom 3, Kitchen, Family Room, Foyer, Laundry, Utility Room, Bathroom 2, Bathroom 3, Primary Bathroom, Half Bath
Basement Partially Finished, Interior Access, Improved, Connecting Stairway
Interior
Interior Features Attic, Carpet, Ceiling Fan(s), Dining Area, Formal/Separate Dining Room, Floor Plan - Traditional, Kitchen - Eat-In, Kitchen - Table Space, Primary Bath(s), Soaking Tub, Stall Shower, Tub Shower, Upgraded Countertops
Heating Forced Air
Cooling Heat Pump(s), Ceiling Fan(s), Central A/C
Flooring Ceramic Tile, Laminated, Carpet
Fireplaces Number 1
Fireplaces Type Wood
Equipment Dishwasher, Disposal, Dryer, Oven/Range - Electric, Refrigerator, Washer
Fireplace Y
Window Features Bay/Bow
Appliance Dishwasher, Disposal, Dryer, Oven/Range - Electric, Refrigerator, Washer
Heat Source Natural Gas
Laundry Basement, Lower Floor, Dryer In Unit, Washer In Unit
Exterior
Exterior Feature Brick, Patio(s)
Fence Rear, Wood
Amenities Available Baseball Field, Club House, Hot tub, Lake, Jog/Walk Path, Party Room, Pool - Outdoor, Soccer Field, Swimming Pool, Tennis Courts, Tot Lots/Playground
Water Access N
View Other
Roof Type Asphalt
Accessibility None
Porch Brick, Patio(s)
Garage N
Building
Story 3+
Sewer Public Sewer
Water Public
Architectural Style Colonial
Level or Stories 3+
Additional Building Above Grade, Below Grade
New Construction N
Schools
Elementary Schools Stone Mill
Middle Schools Cabin John
High Schools Thomas S. Wootton
School District Montgomery County Public Schools
Others
Pets Allowed Y
HOA Fee Include Common Area Maintenance,Pool(s),Snow Removal
Senior Community No
Tax ID 160602622378
Ownership Fee Simple
SqFt Source Estimated
Horse Property N
Special Listing Condition Standard
Pets Allowed No Pet Restrictions
Read Less Info
Want to know what your home might be worth? Contact us for a FREE valuation!

Our team is ready to help you sell your home for the highest possible price ASAP

Bought with Jay I Yi • Fairfax Realty Select







