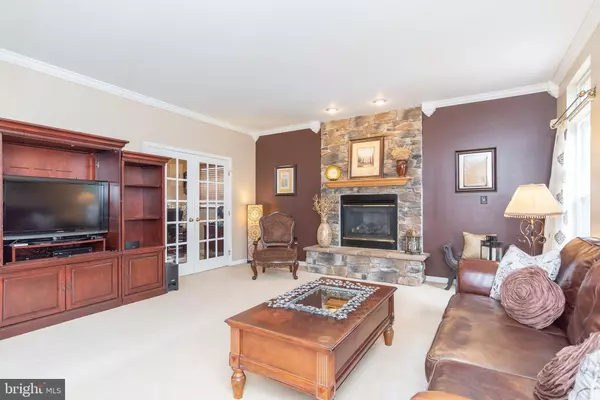$485,000
$500,000
3.0%For more information regarding the value of a property, please contact us for a free consultation.
5 Beds
4 Baths
4,263 SqFt
SOLD DATE : 09/27/2019
Key Details
Sold Price $485,000
Property Type Single Family Home
Sub Type Detached
Listing Status Sold
Purchase Type For Sale
Square Footage 4,263 sqft
Price per Sqft $113
Subdivision Village Green
MLS Listing ID MDHR235788
Sold Date 09/27/19
Style Colonial
Bedrooms 5
Full Baths 3
Half Baths 1
HOA Fees $28/qua
HOA Y/N Y
Abv Grd Liv Area 2,984
Originating Board BRIGHT
Year Built 2006
Annual Tax Amount $4,993
Tax Year 2018
Lot Size 8,624 Sqft
Acres 0.2
Lot Dimensions 0.00 x 0.00
Property Description
OPEN SUN 1-3PM ! DONT MISS YOUR OPPORTUNITY ! REDUCED 25K FOR QUICK SALE & SO MUCH BETTER THAN NEW ! QUICK MOVE IN AVAIL AUGUST. This Pristine 5BR / 3.5 Bath Brickfront Home has all the Upgrades & Bumpouts on flat lot backing to Mature trees ! 4500+ Finished Square feet of living space w/Gourmet Kitchen w/ Center Island & Breakfast Bar, 42" Cabinets, Granite Counters w/Backsplash & Pantry opens to Morning/Sunroom & Extended Family Room w/Gas Fireplace w/Stone Surround. Bay Windows in Living & Dining Rooms. Main Lvl Office & Mudrooms. Custom Blinds already in ! 2 Story Foyer with Grand Stairs. Master Bedroom Suite w/Oversized Bath & Walk-in closets. 3 Additional Large BRs & Bath on upper level. Finished LL w/ Media Room with surround sound to enjoy your favorite movies, Bedroom w/double closet, Full bath with walk-in shower & Wet Bar/Kitchenette (could be ideal in-law suite). Relax or Entertain on spacious rear Deck & Level Lot Backing to Trees !
Location
State MD
County Harford
Zoning R2 R3
Rooms
Other Rooms Living Room, Dining Room, Primary Bedroom, Bedroom 2, Bedroom 3, Bedroom 4, Bedroom 5, Kitchen, Family Room, Foyer, Breakfast Room, Sun/Florida Room, Mud Room, Other, Office, Storage Room, Media Room, Bathroom 2, Bathroom 3, Primary Bathroom
Basement Fully Finished, Full, Connecting Stairway
Interior
Interior Features Bar, Breakfast Area, Ceiling Fan(s), Chair Railings, Crown Moldings, Family Room Off Kitchen, Kitchen - Gourmet, Kitchen - Island, Kitchen - Table Space, Primary Bath(s), Pantry, Recessed Lighting, Upgraded Countertops, Walk-in Closet(s), Wet/Dry Bar, Wood Floors
Hot Water Natural Gas
Cooling Central A/C, Ceiling Fan(s)
Flooring Hardwood, Ceramic Tile, Carpet
Fireplaces Number 1
Fireplaces Type Gas/Propane, Fireplace - Glass Doors, Mantel(s), Stone
Equipment Built-In Microwave, Dishwasher, Disposal, Exhaust Fan, Humidifier, Icemaker, Oven/Range - Gas, Refrigerator, Water Heater, Washer, Dryer
Fireplace Y
Window Features Bay/Bow,Energy Efficient
Appliance Built-In Microwave, Dishwasher, Disposal, Exhaust Fan, Humidifier, Icemaker, Oven/Range - Gas, Refrigerator, Water Heater, Washer, Dryer
Heat Source Natural Gas
Laundry Main Floor
Exterior
Exterior Feature Deck(s)
Parking Features Garage - Front Entry
Garage Spaces 4.0
Utilities Available Cable TV Available, Fiber Optics Available, Natural Gas Available, Phone Available
Amenities Available Common Grounds
Water Access N
Roof Type Architectural Shingle
Accessibility Other
Porch Deck(s)
Attached Garage 2
Total Parking Spaces 4
Garage Y
Building
Lot Description Backs to Trees
Story 3+
Sewer Public Sewer
Water Public
Architectural Style Colonial
Level or Stories 3+
Additional Building Above Grade, Below Grade
Structure Type 9'+ Ceilings,2 Story Ceilings,Cathedral Ceilings
New Construction N
Schools
Elementary Schools Hickory
Middle Schools Bel Air
High Schools Bel Air
School District Harford County Public Schools
Others
Senior Community No
Tax ID 03-376583
Ownership Fee Simple
SqFt Source Assessor
Special Listing Condition Standard
Read Less Info
Want to know what your home might be worth? Contact us for a FREE valuation!

Our team is ready to help you sell your home for the highest possible price ASAP

Bought with Non Member • Non Subscribing Office







