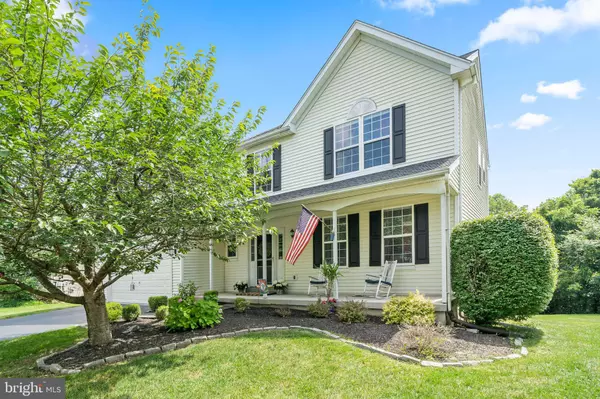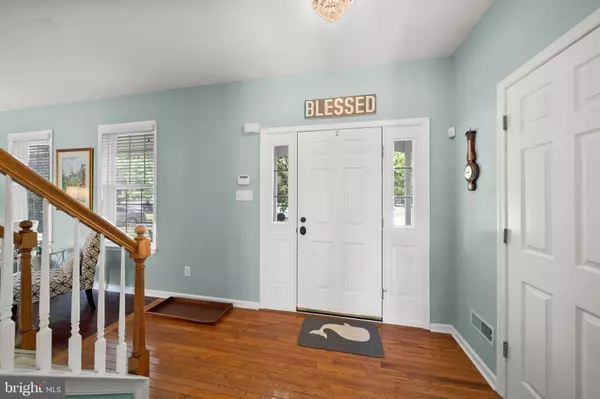$437,500
$450,000
2.8%For more information regarding the value of a property, please contact us for a free consultation.
4 Beds
3 Baths
2,239 SqFt
SOLD DATE : 09/26/2019
Key Details
Sold Price $437,500
Property Type Single Family Home
Sub Type Detached
Listing Status Sold
Purchase Type For Sale
Square Footage 2,239 sqft
Price per Sqft $195
Subdivision Moorehall At Valle
MLS Listing ID PACT484018
Sold Date 09/26/19
Style Colonial
Bedrooms 4
Full Baths 2
Half Baths 1
HOA Y/N N
Abv Grd Liv Area 2,239
Originating Board BRIGHT
Year Built 2000
Annual Tax Amount $8,370
Tax Year 2019
Lot Size 9,375 Sqft
Acres 0.22
Lot Dimensions 0.00 x 0.00
Property Description
Welcome home to 421 Greene Lane in the popular neighborhood of Moorehall of Valley Forge. Don t miss out on this wonderful, spacious, and beautifully updated 4 bed, 2.5 bath home with a finished walkout basement and a 2-car attached garage. You will be greeted in the foyer with hardwood floors that leads into the formal living room and dining room with newer wide plank flooring. The open floor plan includes a lovely oak kitchen with newer stainless-steel appliances, with hardwood floors, an island and pantry. Open to the breakfast room adjacent plan to the family room with vaulted ceiling and a gas fireplace. There is a slider to a large trek deck. Conveniently located laundry room with 42-inch white cabinets in the rear hall leading to an oversized 2 car garage. Upstairs is a large master bedroom, with master bath with dual sinks, stall shower and soaking tub and large walk in closet. You will find three other bedrooms with a hall bath complete with updated vanity. The 4th bedroom is a great size with 2 extra-large walk in closets. The finished lower level has a play area, media area and exercise space with brand new vinyl plank flooring. Full size windows and a walk out to the paver patio. There is also a separate workshop and storage area to complete the lower level. New roof 2019, new flooring in lower level 2019, newer Trex deck, newer appliances. Great Location with easy commute to Phoenixville, Malvern, King of Prussia, Collegeville, Philadelphia. Easy access to Routes 202 and 76, etc. Enjoy all the restaurants and shops in Phoenixville, King of Prussia and adjacent Malvern areas.
Location
State PA
County Chester
Area Schuylkill Twp (10327)
Zoning APO1
Rooms
Other Rooms Living Room, Dining Room, Primary Bedroom, Bedroom 2, Bedroom 3, Bedroom 4, Kitchen, Family Room, Breakfast Room, Laundry, Utility Room, Bathroom 2, Bonus Room, Primary Bathroom
Basement Full, Daylight, Full, Walkout Level
Interior
Interior Features Breakfast Area, Carpet, Ceiling Fan(s), Family Room Off Kitchen, Formal/Separate Dining Room, Kitchen - Island, Recessed Lighting, Pantry, Wood Floors
Heating Forced Air
Cooling Central A/C
Fireplaces Number 1
Fireplaces Type Gas/Propane
Equipment Stainless Steel Appliances, Built-In Microwave, Oven/Range - Gas, Refrigerator
Fireplace Y
Appliance Stainless Steel Appliances, Built-In Microwave, Oven/Range - Gas, Refrigerator
Heat Source Natural Gas
Exterior
Parking Features Garage - Front Entry
Garage Spaces 6.0
Utilities Available Cable TV, Electric Available, Phone, Natural Gas Available, Under Ground
Water Access N
Accessibility None
Attached Garage 2
Total Parking Spaces 6
Garage Y
Building
Story 3+
Sewer Public Sewer
Water Public
Architectural Style Colonial
Level or Stories 3+
Additional Building Above Grade, Below Grade
New Construction N
Schools
School District Phoenixville Area
Others
Senior Community No
Tax ID 27-03 -0036
Ownership Fee Simple
SqFt Source Assessor
Acceptable Financing Cash, Conventional, FHA, VA
Listing Terms Cash, Conventional, FHA, VA
Financing Cash,Conventional,FHA,VA
Special Listing Condition Standard
Read Less Info
Want to know what your home might be worth? Contact us for a FREE valuation!

Our team is ready to help you sell your home for the highest possible price ASAP

Bought with FRED LYNN • RE/MAX Realty Professionals







