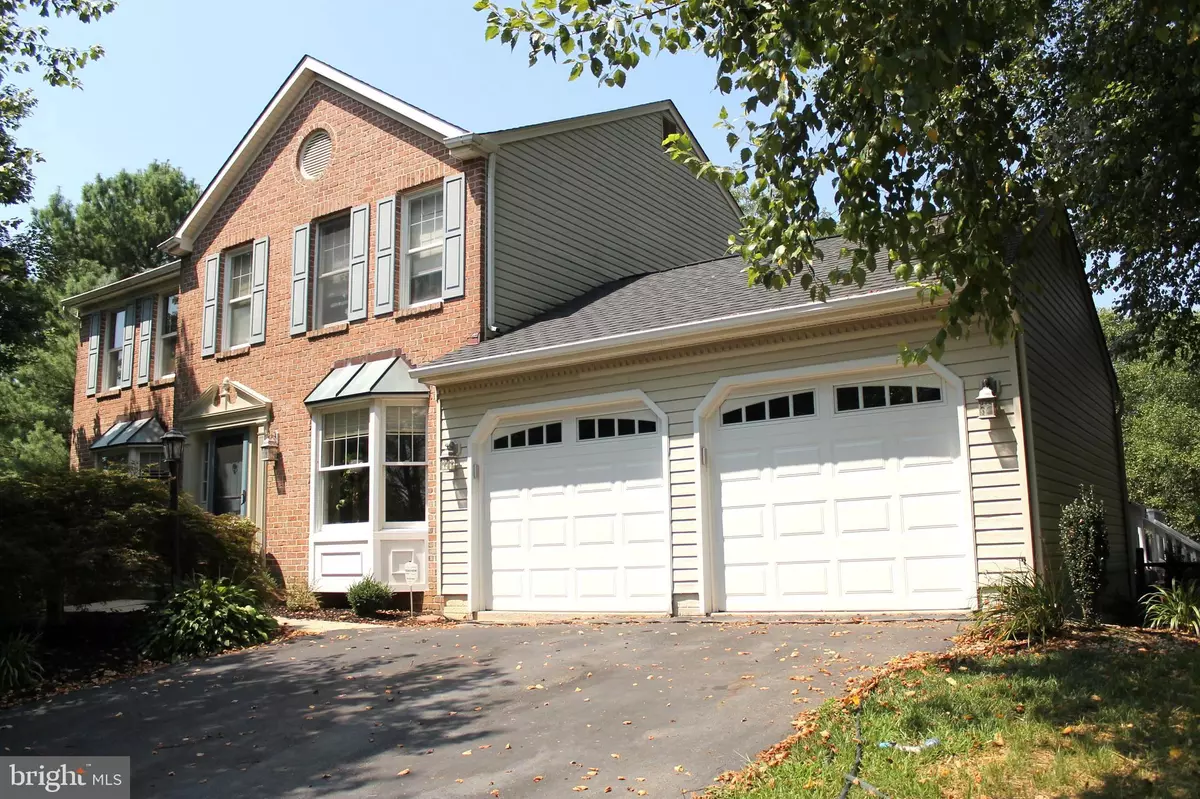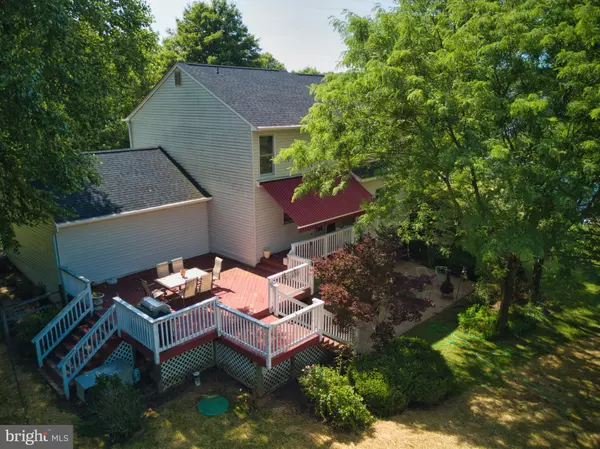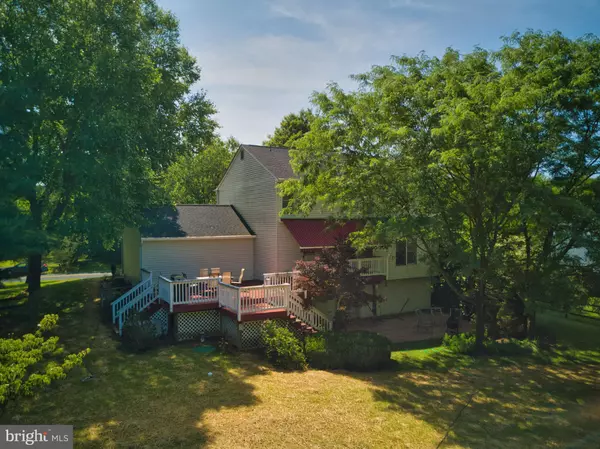$478,000
$480,000
0.4%For more information regarding the value of a property, please contact us for a free consultation.
4 Beds
4 Baths
2,974 SqFt
SOLD DATE : 09/27/2019
Key Details
Sold Price $478,000
Property Type Single Family Home
Sub Type Detached
Listing Status Sold
Purchase Type For Sale
Square Footage 2,974 sqft
Price per Sqft $160
Subdivision Hammonds Estates
MLS Listing ID MDCR190400
Sold Date 09/27/19
Style Colonial
Bedrooms 4
Full Baths 3
Half Baths 1
HOA Y/N N
Abv Grd Liv Area 2,074
Originating Board BRIGHT
Year Built 1992
Annual Tax Amount $4,818
Tax Year 2018
Lot Size 0.611 Acres
Acres 0.61
Property Description
NO HOA conveniently located home in Hammonds Estates and with in walking distance to Liberty High School and access to walking paths and a wooded park just beyond the backyard. Outside you will be pleased to have a level fenced .61 ac rear yard with mature trees to offer shade while sitting on brick patio or tiered deck. There are mature blueberry bushes to enjoy next spring and still plenty of open yard space to plant a garden of your own. Inside you will find 15 yr warrantied Acacia hand scraped wood flooring, new carpet, freshly painted and all spruced up to be turn key! Many improvements include newly replaced septic drain field, new architectural shingled roof, new garage doors and openers, Tricorian counters, under kitchen cabinet lighting, new dryer, new electric range, newer TRANE HVAC, HWH and water treatment system. In addition to the finished walk out basement is the utility side of basement which can be a great place for workshop/crafting space. Why pay over 16% more for similar homes, the Sellers reduced for quick sale!Take advantage of the low interest rates and growing economy to live in ELDERSBURG!
Location
State MD
County Carroll
Zoning RESIDENTIAL
Rooms
Other Rooms Living Room, Dining Room, Primary Bedroom, Sitting Room, Bedroom 2, Bedroom 3, Bedroom 4, Kitchen, Family Room, Laundry, Bathroom 2, Bathroom 3, Primary Bathroom
Basement Walkout Level
Interior
Interior Features Carpet, Ceiling Fan(s), Floor Plan - Traditional, Formal/Separate Dining Room, Kitchen - Eat-In, Kitchen - Island, Kitchen - Table Space, Pantry, Soaking Tub, Walk-in Closet(s), Wood Floors, Chair Railings, Crown Moldings, Family Room Off Kitchen, Primary Bath(s), Recessed Lighting, Wainscotting
Hot Water Electric
Heating Heat Pump(s)
Cooling Central A/C
Flooring Wood, Carpet, Ceramic Tile
Fireplaces Number 1
Fireplaces Type Wood
Equipment Built-In Microwave, Dishwasher, Dryer, Oven/Range - Electric, Refrigerator, Washer, Water Heater, Exhaust Fan, Disposal
Fireplace Y
Appliance Built-In Microwave, Dishwasher, Dryer, Oven/Range - Electric, Refrigerator, Washer, Water Heater, Exhaust Fan, Disposal
Heat Source Natural Gas
Laundry Main Floor
Exterior
Exterior Feature Patio(s), Deck(s), Brick
Parking Features Garage - Front Entry, Garage Door Opener, Inside Access
Garage Spaces 2.0
Fence Split Rail
Utilities Available Cable TV, Under Ground
Water Access N
Roof Type Architectural Shingle
Accessibility Other
Porch Patio(s), Deck(s), Brick
Attached Garage 2
Total Parking Spaces 2
Garage Y
Building
Lot Description Backs - Open Common Area, No Thru Street, Rear Yard, Level
Story 2
Sewer Community Septic Tank, Private Septic Tank
Water Public
Architectural Style Colonial
Level or Stories 2
Additional Building Above Grade, Below Grade
Structure Type Dry Wall
New Construction N
Schools
Elementary Schools Freedom District
Middle Schools Oklahoma Road
High Schools Liberty
School District Carroll County Public Schools
Others
Senior Community No
Tax ID 0705068924
Ownership Fee Simple
SqFt Source Assessor
Acceptable Financing Conventional, FHA, Cash, VA
Horse Property N
Listing Terms Conventional, FHA, Cash, VA
Financing Conventional,FHA,Cash,VA
Special Listing Condition Standard
Read Less Info
Want to know what your home might be worth? Contact us for a FREE valuation!

Our team is ready to help you sell your home for the highest possible price ASAP

Bought with Jatinder Singh • Invision Realty Inc.







