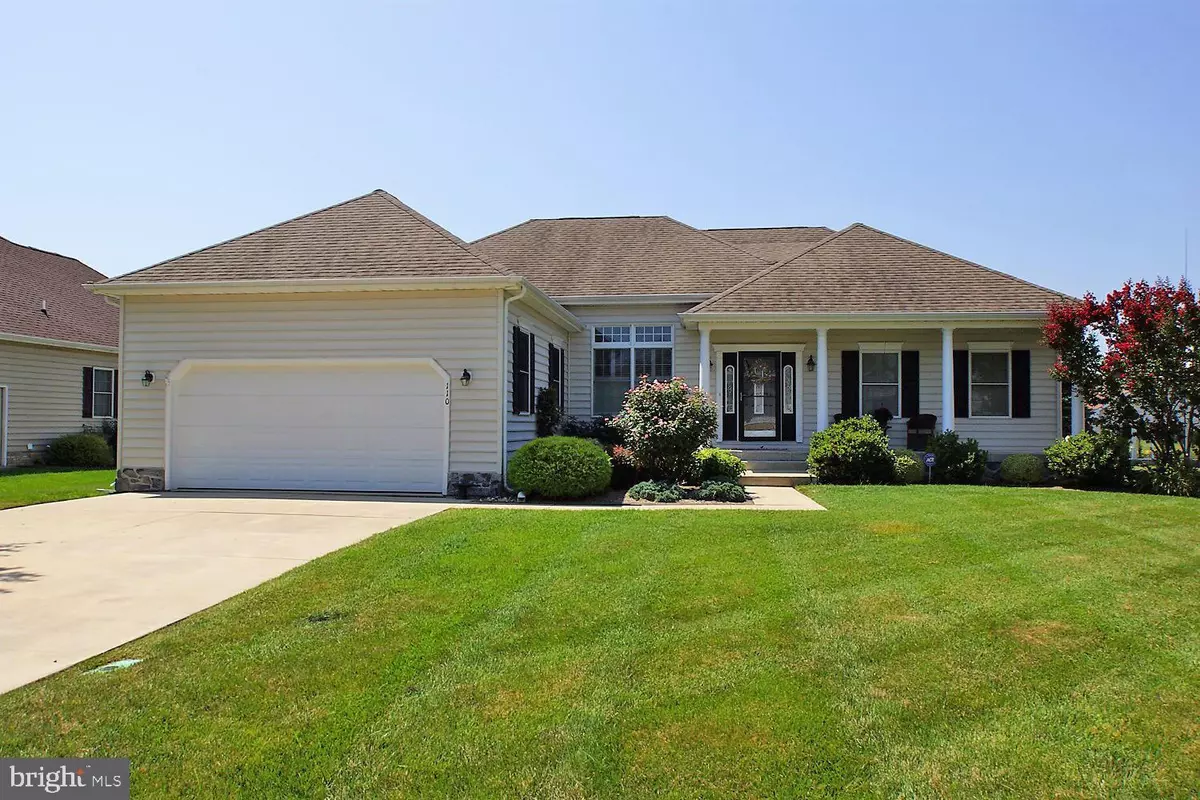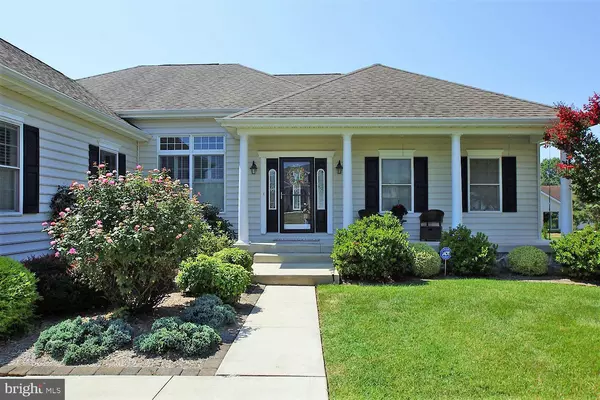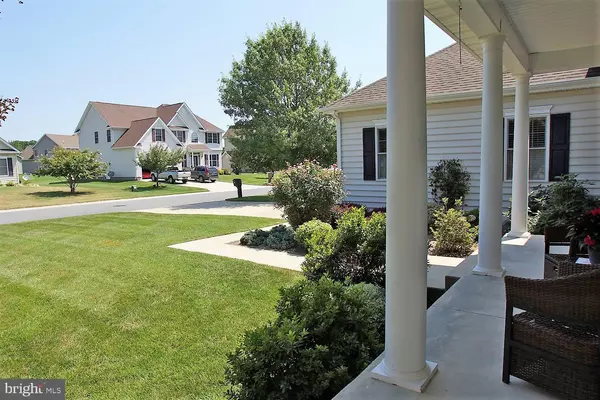$295,000
$295,000
For more information regarding the value of a property, please contact us for a free consultation.
3 Beds
2 Baths
2,084 SqFt
SOLD DATE : 09/27/2019
Key Details
Sold Price $295,000
Property Type Single Family Home
Sub Type Detached
Listing Status Sold
Purchase Type For Sale
Square Footage 2,084 sqft
Price per Sqft $141
Subdivision Stoneridge
MLS Listing ID DEKT231934
Sold Date 09/27/19
Style Ranch/Rambler
Bedrooms 3
Full Baths 2
HOA Fees $18/ann
HOA Y/N Y
Abv Grd Liv Area 2,084
Originating Board BRIGHT
Year Built 2008
Annual Tax Amount $1,225
Tax Year 2018
Lot Size 0.254 Acres
Acres 0.25
Lot Dimensions 85.00 x 130.00
Property Description
You will fall in love when you see this contemporary home. You will notice the lovely landscaping which has its own well. Sit on the front porch and enjoy the evenings. The hardwood foyer leads past the dining room, into the Great room, with the marble double sided gas fireplace. vaulted ceiling and ceiling fan. The sun room, with lots of light, for reading or just enjoying the fireplace. The gourmet kitchen is a cooks delight, with granite counter tops and lots of cabinets. Off the kitchen is a deck with a retractable awning to have your morning coffee. The split floor plan makes it easy to entertain and have over night guests. The master bedroom suite is off the kitchen. walk in closet, double vanities and step in shower. The other bedrooms and 1 bath are off the Great room. Storage in basement, which has an outside entrance. The backyard is fenced and has room for a garden.The 2 car attached garage, auto opener and remotes, has inside access. Plantations shutter throughout, stay with the home. Come see this beauty today.
Location
State DE
County Kent
Area Caesar Rodney (30803)
Zoning RS1
Rooms
Other Rooms Dining Room, Primary Bedroom, Bedroom 2, Bedroom 3, Kitchen, Sun/Florida Room, Great Room
Basement Outside Entrance, Poured Concrete
Main Level Bedrooms 3
Interior
Heating Forced Air
Cooling Central A/C
Heat Source Natural Gas
Exterior
Parking Features Garage - Front Entry, Garage Door Opener, Inside Access
Garage Spaces 4.0
Water Access N
Accessibility None
Attached Garage 2
Total Parking Spaces 4
Garage Y
Building
Story 1
Foundation Crawl Space
Sewer Public Sewer
Water Public
Architectural Style Ranch/Rambler
Level or Stories 1
Additional Building Above Grade, Below Grade
New Construction N
Schools
School District Caesar Rodney
Others
Senior Community No
Tax ID NM-00-09501-01-0500-000
Ownership Fee Simple
SqFt Source Assessor
Acceptable Financing Cash, Conventional, VA
Listing Terms Cash, Conventional, VA
Financing Cash,Conventional,VA
Special Listing Condition Standard
Read Less Info
Want to know what your home might be worth? Contact us for a FREE valuation!

Our team is ready to help you sell your home for the highest possible price ASAP

Bought with Laurie N. Ferris • RE/MAX Horizons







