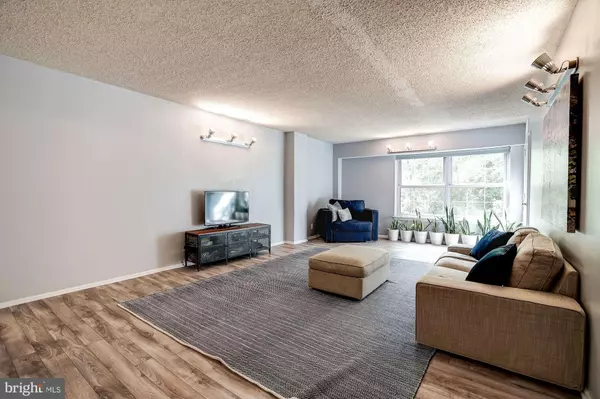$445,000
$449,900
1.1%For more information regarding the value of a property, please contact us for a free consultation.
3 Beds
3 Baths
1,678 SqFt
SOLD DATE : 09/27/2019
Key Details
Sold Price $445,000
Property Type Condo
Sub Type Condo/Co-op
Listing Status Sold
Purchase Type For Sale
Square Footage 1,678 sqft
Price per Sqft $265
Subdivision The Colonies
MLS Listing ID VAFX1084818
Sold Date 09/27/19
Style Colonial
Bedrooms 3
Full Baths 2
Half Baths 1
Condo Fees $578/mo
HOA Y/N N
Abv Grd Liv Area 1,678
Originating Board BRIGHT
Year Built 1974
Annual Tax Amount $4,526
Tax Year 2019
Property Description
What if I told you that you could own a totally renovated 3BR/2.5BA home with almost 1700sf within a short walk to the Mclean Metro Station? It gets better, before you know it you'll be walking to a brand new 80ksf Wegmans, state of the art performance venue, and so much more currently under construction just a short walk away. This completely renovated home is our sellers loss and your gain. The completely renovated kitchen is huge! Features new porcelain tile flooring, backsplash, granite countertops, and SS appliances including a double oven. Enjoy gorgeous hardwood floors, new fixtures, and renovated bathrooms. New HVAC system installed in January of 2018. Open and bright floor plan filled with lots of natural light, large living spaces, and Master Bedroom with a sitting area, ensuite Master Bathroom, and huge walk-in closet. The Colonies is a secured gated community consisting of 459 condominium units in 12 brick Colonial style low rise buildings posted on a 29 acre park-like oasis right outside DC. Superb location just a 1/2 mile from the McLean Metro silver line station. Enjoy countless building amenities including a pool, clubhouse with a grill and patio, tennis courts, fitness center, tot lots and much more! Storage (E-204) unit and 2 assigned covered garage parking spaces convey (18 &19).
Location
State VA
County Fairfax
Zoning 220
Rooms
Other Rooms Living Room, Dining Room, Primary Bedroom, Bedroom 2, Bedroom 3, Kitchen, Primary Bathroom, Full Bath, Half Bath
Main Level Bedrooms 3
Interior
Interior Features Kitchen - Gourmet, Window Treatments
Hot Water Electric
Heating Forced Air
Cooling Central A/C
Equipment Built-In Microwave, Dishwasher, Disposal, Dryer, Icemaker, Refrigerator, Stove, Washer
Fireplace N
Appliance Built-In Microwave, Dishwasher, Disposal, Dryer, Icemaker, Refrigerator, Stove, Washer
Heat Source Electric
Exterior
Parking On Site 2
Amenities Available Billiard Room, Club House, Common Grounds, Exercise Room, Extra Storage, Fitness Center, Gated Community, Jog/Walk Path, Library, Meeting Room, Party Room, Pool - Outdoor, Security, Swimming Pool, Tennis Courts, Tot Lots/Playground
Water Access N
Accessibility None
Garage N
Building
Story 1
Unit Features Garden 1 - 4 Floors
Sewer Public Sewer
Water Public
Architectural Style Colonial
Level or Stories 1
Additional Building Above Grade, Below Grade
New Construction N
Schools
Elementary Schools Westgate
Middle Schools Kilmer
High Schools Marshall
School District Fairfax County Public Schools
Others
HOA Fee Include Common Area Maintenance,Ext Bldg Maint,Insurance,Lawn Maintenance,Management,Parking Fee,Pool(s),Reserve Funds,Road Maintenance,Sewer,Snow Removal,Trash,Water
Senior Community No
Tax ID 0294 04070204
Ownership Condominium
Acceptable Financing Negotiable
Listing Terms Negotiable
Financing Negotiable
Special Listing Condition Standard
Read Less Info
Want to know what your home might be worth? Contact us for a FREE valuation!

Our team is ready to help you sell your home for the highest possible price ASAP

Bought with Dale I Brandon • Gold Star Real Estate, Inc.







