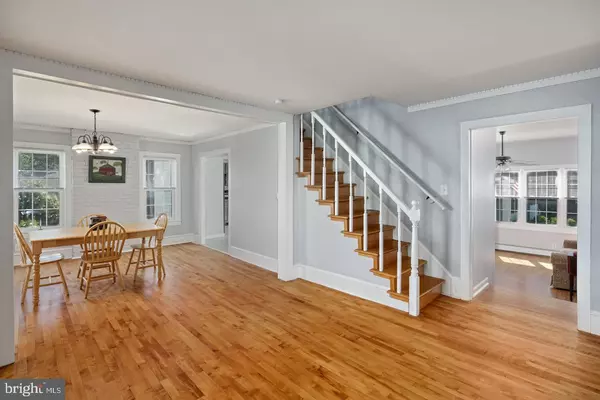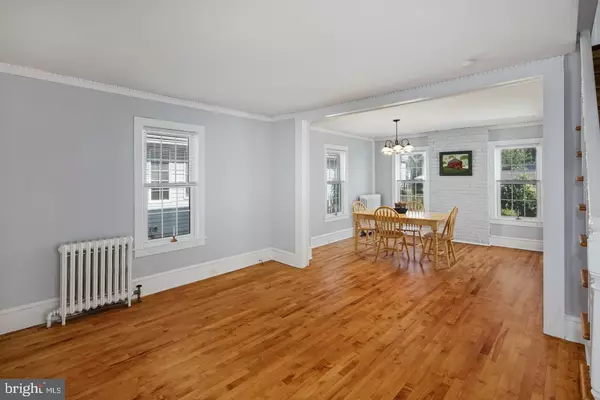$259,000
$259,000
For more information regarding the value of a property, please contact us for a free consultation.
3 Beds
2 Baths
1,632 SqFt
SOLD DATE : 09/27/2019
Key Details
Sold Price $259,000
Property Type Single Family Home
Sub Type Detached
Listing Status Sold
Purchase Type For Sale
Square Footage 1,632 sqft
Price per Sqft $158
Subdivision Westmont
MLS Listing ID NJCD370192
Sold Date 09/27/19
Style Colonial
Bedrooms 3
Full Baths 2
HOA Y/N N
Abv Grd Liv Area 1,632
Originating Board BRIGHT
Year Built 1925
Annual Tax Amount $8,254
Tax Year 2019
Lot Size 6,250 Sqft
Acres 0.14
Lot Dimensions 50.00 x 125.00
Property Description
HOT and TRENDY Haddon Township location is where you will find this 3 bedroom 2 full bath Colonial with 125 ft. deep fully fenced yard and large garage/workshop w/electric, perfect for woodworking, auto repairs or an outdoor entertainment area! Entering this sunny & bright home, you step into the enclosed porch complete with large closet! Living room & dining room are open & spacious with beautiful hardwood flooring & crown molding. Main level also provides a family room with hardwood flooring, wall of windows, high ceiling and laundry area that flows nicely into the bright eat-in kitchen with sliders leading onto a private Philly style deck and rear yard. This home has good size closets and a wonderful entertaining flow with ample living space. Updated 200 AMP electric, newer windows, NEW (April 2019) Water Heater, Wel McLain boiler, driveway parking for 2+, full walk-out basement and room for a pool should you desire! Taxes are low, schools & location are excellent. This area is great for commuters and anyone looking to be close to all that Haddon Township, Haddonfield & Collingswood offer such as pubs, restaurants, farmers markets, schools, shopping & transportation. Every day is a good day living in Hometown America - HADDON TOWNSHIP.
Location
State NJ
County Camden
Area Haddon Twp (20416)
Zoning RES
Rooms
Other Rooms Living Room, Dining Room, Primary Bedroom, Bedroom 2, Bedroom 3, Kitchen, Family Room, Laundry, Other, Bathroom 2, Primary Bathroom
Basement Unfinished, Walkout Stairs
Interior
Interior Features Attic/House Fan, Carpet, Ceiling Fan(s), Crown Moldings, Combination Dining/Living, Dining Area, Family Room Off Kitchen, Floor Plan - Open, Kitchen - Eat-In, Kitchen - Island, Kitchen - Table Space, Primary Bath(s), Soaking Tub, Stall Shower, Tub Shower, Window Treatments, Wood Floors
Hot Water Natural Gas
Heating Baseboard - Hot Water, Baseboard - Electric
Cooling None
Flooring Carpet, Ceramic Tile, Hardwood
Equipment Built-In Microwave, Built-In Range, Dishwasher, Oven - Self Cleaning, Oven/Range - Gas, Refrigerator, Water Heater
Appliance Built-In Microwave, Built-In Range, Dishwasher, Oven - Self Cleaning, Oven/Range - Gas, Refrigerator, Water Heater
Heat Source Natural Gas, Electric
Laundry Main Floor
Exterior
Exterior Feature Deck(s), Patio(s), Enclosed, Porch(es)
Parking Features Garage - Side Entry, Garage - Front Entry
Garage Spaces 4.0
Fence Fully
Utilities Available Cable TV
Water Access N
Roof Type Pitched
Accessibility None
Porch Deck(s), Patio(s), Enclosed, Porch(es)
Total Parking Spaces 4
Garage Y
Building
Lot Description Front Yard, Level, Rear Yard, SideYard(s)
Story 2
Foundation Block, Brick/Mortar
Sewer Public Sewer
Water Public
Architectural Style Colonial
Level or Stories 2
Additional Building Above Grade, Below Grade
New Construction N
Schools
Elementary Schools Thomas A. Edison E.S.
Middle Schools William G Rohrer
High Schools Haddon Township H.S.
School District Haddon Township Public Schools
Others
Senior Community No
Tax ID 16-00024 02-00018 01
Ownership Fee Simple
SqFt Source Assessor
Acceptable Financing Cash, Conventional
Listing Terms Cash, Conventional
Financing Cash,Conventional
Special Listing Condition Standard
Read Less Info
Want to know what your home might be worth? Contact us for a FREE valuation!

Our team is ready to help you sell your home for the highest possible price ASAP

Bought with Patric J. Ciervo • Keller Williams - Main Street







