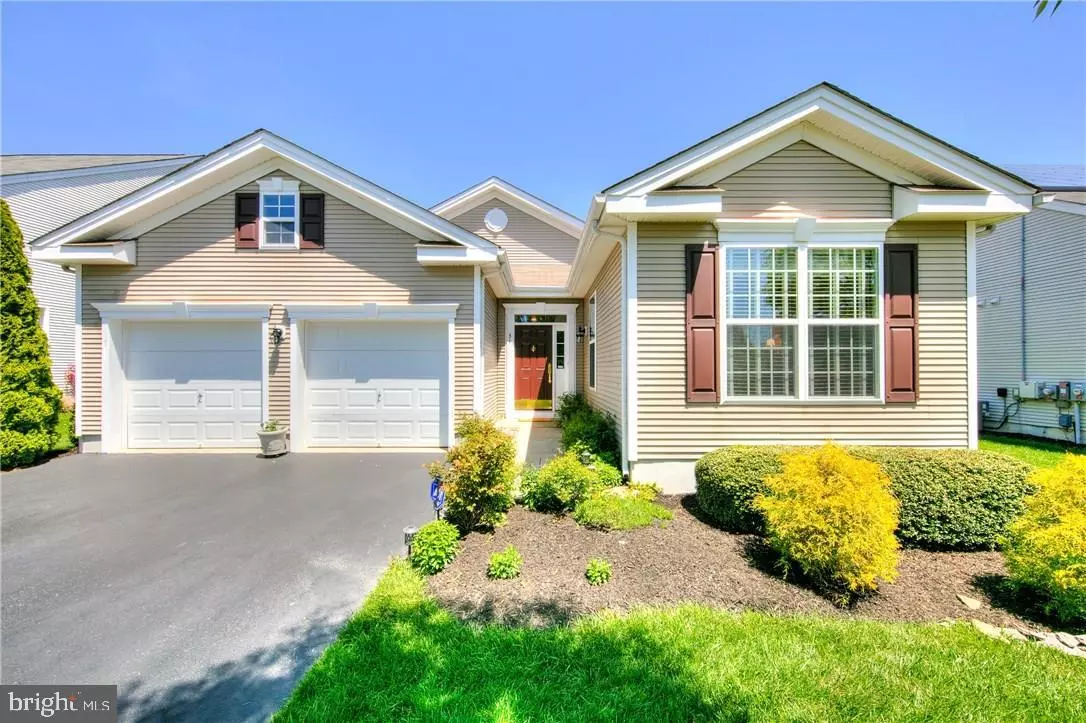$319,900
$339,900
5.9%For more information regarding the value of a property, please contact us for a free consultation.
3 Beds
2 Baths
2,116 SqFt
SOLD DATE : 09/26/2019
Key Details
Sold Price $319,900
Property Type Single Family Home
Sub Type Detached
Listing Status Sold
Purchase Type For Sale
Square Footage 2,116 sqft
Price per Sqft $151
Subdivision Four Seasons At Sea Oaks
MLS Listing ID NJOC139046
Sold Date 09/26/19
Style Ranch/Rambler
Bedrooms 3
Full Baths 2
HOA Fees $180/mo
HOA Y/N Y
Abv Grd Liv Area 2,116
Originating Board JSMLS
Year Built 2006
Annual Tax Amount $7,076
Tax Year 2018
Lot Size 8,999 Sqft
Acres 0.21
Lot Dimensions 60x150
Property Description
Martinique Model with 3 Beds, 2 Full Baths, Super Large Great Room, Located At the 8th Tee at Sea Oaks! Well maintained by original owners, and ready for the next owner to enjoy! Wood Floors on the Foyer, Dining, Kitchen and Great Room, Bedrooms with Neutral Carpets. Dramatic Ceilings are a special highlight of this model, the deco shelves along with the Wall of Windows in the Great Room. The Kitchen is well appointed with Granite Tops, White 42" Cabinets with Pull Outs, GE Profile Gas Slide in Stove (1Yr old), Mirror Back Splash, Bay Windows in Seating Area, Additional Seating at Breakfast Bar. The Master Suite is an inviting space with vaulted ceiling, recessed lights, WIC, + Double Door Closet, Full Master Bath with Soaking Tub, Stall Shower, High Height Vanities. The Laundry room has a new floor, Tankless Water Htr, The Garage has a pull down stairs to a large storage. Paved patio in the back yard completes this ready to go home !
Location
State NJ
County Ocean
Area Little Egg Harbor Twp (21517)
Zoning PRD
Rooms
Other Rooms Dining Room, Primary Bedroom, Kitchen, Great Room, Additional Bedroom
Main Level Bedrooms 3
Interior
Interior Features Attic, Window Treatments, Floor Plan - Open, Recessed Lighting, Primary Bath(s), Soaking Tub, Stall Shower, Walk-in Closet(s)
Hot Water Tankless
Heating Forced Air
Cooling Central A/C
Flooring Tile/Brick, Fully Carpeted, Wood
Fireplaces Number 1
Fireplaces Type Gas/Propane
Equipment Dishwasher, Disposal, Dryer, Oven/Range - Gas, Refrigerator, Stove, Washer, Water Heater - Tankless
Furnishings No
Fireplace Y
Window Features Insulated,Transom
Appliance Dishwasher, Disposal, Dryer, Oven/Range - Gas, Refrigerator, Stove, Washer, Water Heater - Tankless
Heat Source Natural Gas
Exterior
Garage Garage Door Opener, Additional Storage Area
Garage Spaces 2.0
Community Features Application Fee Required
Amenities Available Other, Community Center, Exercise Room, Shuffleboard, Tennis Courts, Retirement Community
Water Access N
View Golf Course
Roof Type Shingle
Accessibility None
Attached Garage 2
Total Parking Spaces 2
Garage Y
Building
Lot Description Level
Story 1
Foundation Slab
Sewer Public Sewer
Water Public
Architectural Style Ranch/Rambler
Level or Stories 1
Additional Building Above Grade
New Construction N
Schools
Middle Schools Pinelands Regional Jr
High Schools Pinelands Regional H.S.
School District Pinelands Regional Schools
Others
HOA Fee Include Pool(s),Management,Common Area Maintenance,Lawn Maintenance,Snow Removal
Senior Community Yes
Age Restriction 55
Tax ID 17-00190-09-00015
Ownership Fee Simple
SqFt Source Estimated
Security Features Security System
Acceptable Financing Cash, Conventional
Listing Terms Cash, Conventional
Financing Cash,Conventional
Special Listing Condition Standard
Read Less Info
Want to know what your home might be worth? Contact us for a FREE valuation!

Our team is ready to help you sell your home for the highest possible price ASAP

Bought with Nancy H Muldowney • The Van Dyk Group - Barnegat







