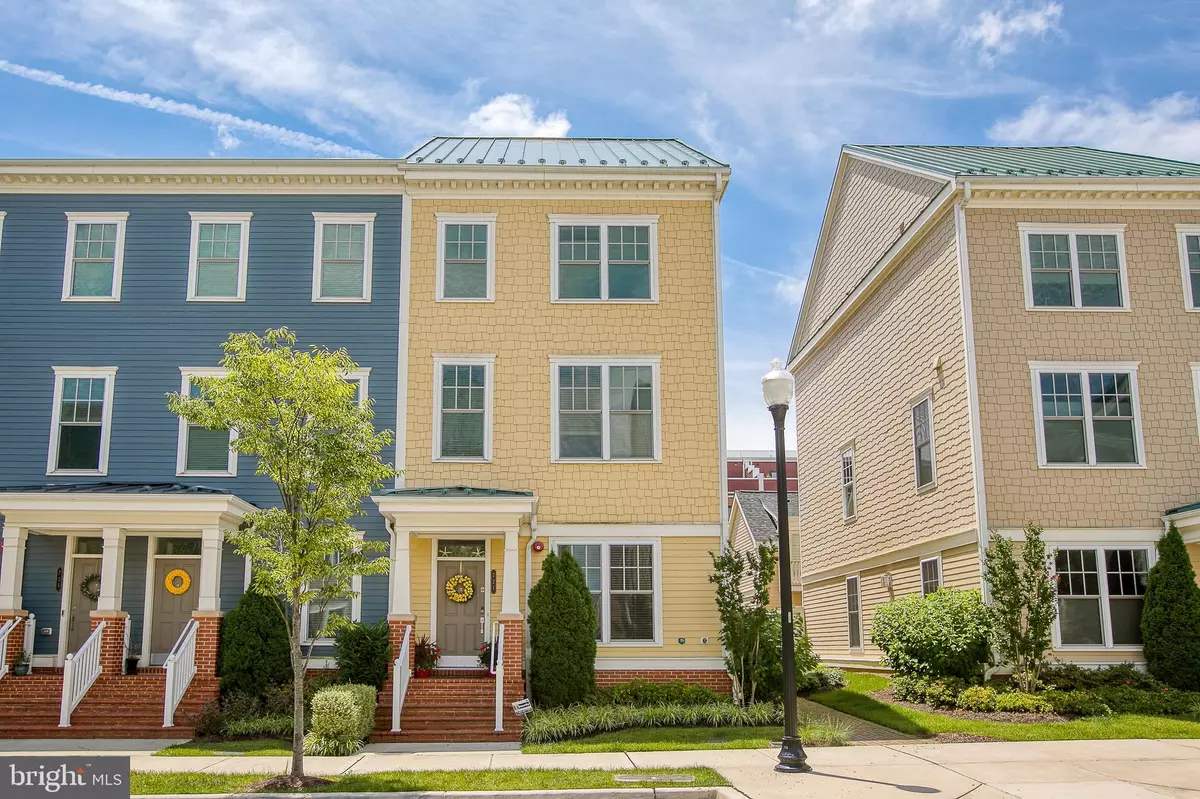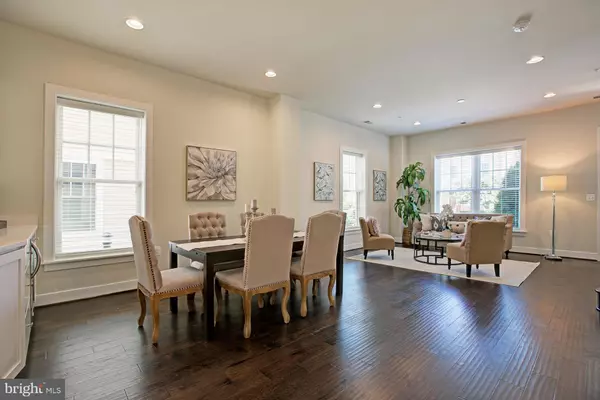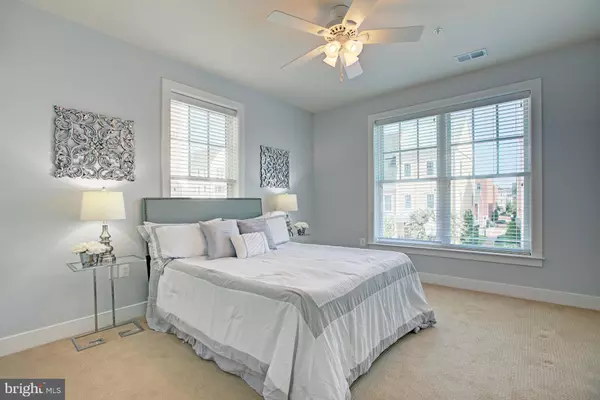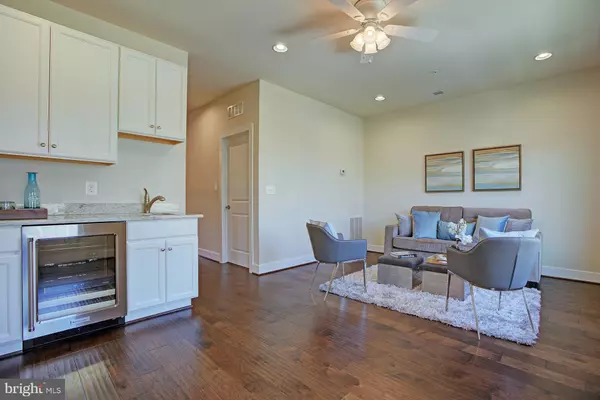$1,150,000
$1,175,000
2.1%For more information regarding the value of a property, please contact us for a free consultation.
5 Beds
5 Baths
2,784 SqFt
SOLD DATE : 09/18/2019
Key Details
Sold Price $1,150,000
Property Type Townhouse
Sub Type End of Row/Townhouse
Listing Status Sold
Purchase Type For Sale
Square Footage 2,784 sqft
Price per Sqft $413
Subdivision Potomac Yard
MLS Listing ID VAAX237768
Sold Date 09/18/19
Style Traditional
Bedrooms 5
Full Baths 4
Half Baths 1
HOA Fees $116/mo
HOA Y/N Y
Abv Grd Liv Area 2,784
Originating Board BRIGHT
Year Built 2014
Annual Tax Amount $10,547
Tax Year 2018
Lot Size 2,149 Sqft
Acres 0.05
Property Description
POTOMAC YARDS - RARE END-UNIT TOWNHOUSE WITH SPACIOUS PATIO! Expansive 5BR/4.5BA townhouse offers over 2,700sf of luxurious living space and a fabulous sought-after patio! Built 2014 -- looks and feels like new! Three exceptionally finished levels feature architectural details, pristine hardwood floors, high ceilings, and loads of natural light throughout! Kitchen boasts ample quartz counters with bar seating and stainless steel appliances! Open main level floorplan offers great flow from living and dining rooms to fully-fenced and landscaped back patio one of the largest in the development and perfect for dining out or relaxing with a good book! Four bedrooms on upper levels include bright master suite with spa-like bath and over-sized walk-in closet. You will love relaxing in the spacious upper-level family room with wet bar and wine fridge! Treat your guests to a private retreat in the 5th bedroom complete with kitchenette, wine fridge, and full bath located above the 2-car detached garage! This end-unit home is sited on the quietest street in the community with ample guest parking! Just minutes to coffee shops, restaurants and shopping! Convenient to Del Ray, Old Town, Crystal City/National Landing, Reagan National Airport, and DC. Easy access to commuter routes! This is where you want to live!
Location
State VA
County Alexandria City
Zoning CDD#10
Rooms
Other Rooms Living Room, Primary Bedroom, Bedroom 2, Bedroom 4, Kitchen, Game Room, Family Room, Bedroom 1, Laundry
Interior
Interior Features Attic, Carpet, Ceiling Fan(s), Combination Dining/Living, Primary Bath(s), Walk-in Closet(s), Wet/Dry Bar, Window Treatments, Wood Floors, Floor Plan - Open, Kitchen - Eat-In, Recessed Lighting, Upgraded Countertops, Wine Storage
Hot Water Natural Gas
Heating Central, Forced Air
Cooling Central A/C
Flooring Hardwood, Carpet
Equipment Built-In Microwave, Cooktop, Dishwasher, Disposal, Dryer, Icemaker, Oven - Double, Refrigerator, Stainless Steel Appliances, Washer, Water Heater
Fireplace N
Window Features Energy Efficient,Double Pane
Appliance Built-In Microwave, Cooktop, Dishwasher, Disposal, Dryer, Icemaker, Oven - Double, Refrigerator, Stainless Steel Appliances, Washer, Water Heater
Heat Source Central, Natural Gas
Exterior
Exterior Feature Patio(s)
Parking Features Garage - Rear Entry
Garage Spaces 2.0
Fence Privacy, Rear, Wood
Amenities Available Basketball Courts, Jog/Walk Path, Tennis Courts, Tot Lots/Playground
Water Access N
Roof Type Architectural Shingle
Accessibility None
Porch Patio(s)
Total Parking Spaces 2
Garage Y
Building
Story 3+
Sewer Public Septic
Water Public
Architectural Style Traditional
Level or Stories 3+
Additional Building Above Grade, Below Grade
Structure Type 9'+ Ceilings,Dry Wall
New Construction N
Schools
Elementary Schools Jefferson-Houston
Middle Schools Jefferson-Houston
High Schools Alexandria City
School District Alexandria City Public Schools
Others
HOA Fee Include Common Area Maintenance,Lawn Maintenance,Reserve Funds,Snow Removal
Senior Community No
Tax ID 035.02-03-88
Ownership Fee Simple
SqFt Source Assessor
Special Listing Condition Standard
Read Less Info
Want to know what your home might be worth? Contact us for a FREE valuation!

Our team is ready to help you sell your home for the highest possible price ASAP

Bought with Wendy C Smith • Coldwell Banker Realty







