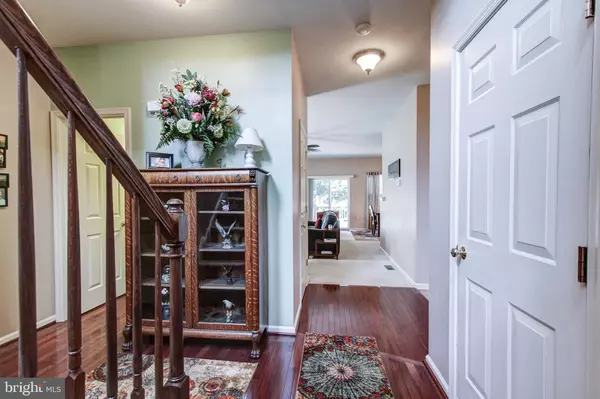$257,000
$259,000
0.8%For more information regarding the value of a property, please contact us for a free consultation.
3 Beds
3 Baths
1,800 SqFt
SOLD DATE : 09/24/2019
Key Details
Sold Price $257,000
Property Type Single Family Home
Sub Type Twin/Semi-Detached
Listing Status Sold
Purchase Type For Sale
Square Footage 1,800 sqft
Price per Sqft $142
Subdivision Hawthorne Estates
MLS Listing ID PAMC618968
Sold Date 09/24/19
Style Traditional
Bedrooms 3
Full Baths 2
Half Baths 1
HOA Fees $45/mo
HOA Y/N Y
Abv Grd Liv Area 1,800
Originating Board BRIGHT
Year Built 2008
Annual Tax Amount $3,840
Tax Year 2020
Lot Size 4,051 Sqft
Acres 0.09
Lot Dimensions 37.00 x 0.00
Property Description
This Boyertown School District twin with 3 spacious bedrooms, 2 1/2 baths, 1 car garage and a large basement is a MUST SEE! Walking into your two story tiered foyer with gleaming hardwood floors, you will immediately notice how well this home has been taken care of. To the right is your 1 car garage and to the left is the turned staircase,powder room and stairs leading to the basement. Heading straight into the family room complete with gas fireplace with a slate surround and hunter ceiling fan/light. This floor has 9 foot ceilings which makes it feel like it has even more space. The sliding glass door off of the family room invites you to the backyard oasis complete with deck and a highly desirable tree lined back yard. Next to the family room is the open concept dining room, and spacious kitchen. The kitchen has beautiful cabinetry, garbage disposal, dishwasher, gas stove, above range microwave and an included refrigerator. The breakfast area off of the kitchen is a great spot for your morning coffee and to catch up on the news. Head on up to the second floor and you will find 3 spacious bedrooms, including a master suite with large walk in closet. The master suite offers a full bathroom with a separate soaking tub, shower stall, and double sink vanity with cultured marble. You will love having the convenience of the second floor laundry (washer and gas dryer included) and additional full hall bathroom. As if this isn't enough, head on down to the basement and start planning your finishing touches to add even more square footage. This home has an Anderson storm door, professionally tinted windows in the master bedroom, dining room, sliding glass door and front door keep this home nice and cool and the electric bill low. Custom Bali blinds throughout the home.
Location
State PA
County Montgomery
Area New Hanover Twp (10647)
Zoning R25
Rooms
Other Rooms Dining Room, Primary Bedroom, Bedroom 2, Bedroom 3, Kitchen, Family Room, Basement, Breakfast Room, Laundry, Bathroom 2, Primary Bathroom
Basement Full
Interior
Interior Features Breakfast Area, Carpet, Ceiling Fan(s), Dining Area, Floor Plan - Open, Kitchen - Eat-In, Primary Bath(s), Soaking Tub, Stall Shower, Walk-in Closet(s)
Heating Forced Air
Cooling Central A/C
Flooring Hardwood, Carpet, Laminated
Fireplaces Number 1
Heat Source Natural Gas
Exterior
Parking Features Garage - Front Entry, Garage Door Opener
Garage Spaces 2.0
Water Access N
Roof Type Architectural Shingle
Accessibility None
Attached Garage 2
Total Parking Spaces 2
Garage Y
Building
Story 2
Foundation Concrete Perimeter
Sewer Public Sewer
Water Public
Architectural Style Traditional
Level or Stories 2
Additional Building Above Grade, Below Grade
New Construction N
Schools
School District Boyertown Area
Others
Senior Community No
Tax ID 47-00-05484-163
Ownership Fee Simple
SqFt Source Estimated
Special Listing Condition Standard
Read Less Info
Want to know what your home might be worth? Contact us for a FREE valuation!

Our team is ready to help you sell your home for the highest possible price ASAP

Bought with Nicholas Rau • KW Philly







