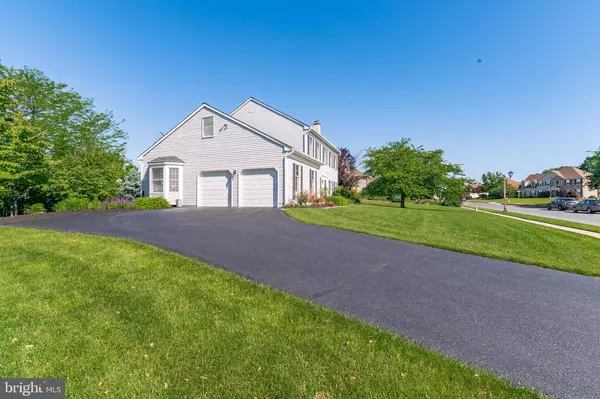$569,900
$569,900
For more information regarding the value of a property, please contact us for a free consultation.
4 Beds
3 Baths
2,721 SqFt
SOLD DATE : 09/23/2019
Key Details
Sold Price $569,900
Property Type Single Family Home
Sub Type Detached
Listing Status Sold
Purchase Type For Sale
Square Footage 2,721 sqft
Price per Sqft $209
Subdivision Dublin Hunt Ii
MLS Listing ID PAMC612976
Sold Date 09/23/19
Style Colonial
Bedrooms 4
Full Baths 2
Half Baths 1
HOA Y/N N
Abv Grd Liv Area 2,721
Originating Board BRIGHT
Year Built 1992
Annual Tax Amount $12,456
Tax Year 2020
Lot Size 0.394 Acres
Acres 0.39
Lot Dimensions 213.00 x 0.00
Property Description
A Family Delight - Your entire family will enjoy the Splendor and Comfort when they move into this immaculate maintenance free 4 bedroom 2 1/2 bath Colonial Home with approx. 2721 sq. feet of living space and 9' ceilings on the first floor. This residence is situated on a lovely well landscaped property in the popular people-friendly Dublin Hunt Community located in one of the Top Rated School Districts - Upper Dublin!! Greet your guests into this bright and cheery 2 story foyer with hardwood floors and coat closet. The adjacent library/study has glass french doors and a beautiful floor to ceiling custom cherry built-in bookcase and it is wired for the Ethernet & 2 landlines. The living room has a wood burning fireplace with mantle, crown molding and hardwood floors. The amazing formal dining room has hardwood floors, custom woodwork including wainscoting, chair rail and crown molding. There is a beautiful newer boxed out bay window which adds great charm and a perfect place to enjoy holiday dinners. There is a glass french door which leads you into the kitchen. The *Newer Island Kitchen was refurbished in 2016 and features hardwood floors, granite counter tops, travertine marble backsplash, air switch G/D, Miele D/W, soap dispenser, water filtration dispenser, counter depth refrigerator and a top of the line GE gas stove and microwave. The kitchen which is open to the stunning 2 story family room has 2 skylights, a bay window and an additional boxed out window with a window seat. In 2018 the powder room was refurbished and has a vanity with a granite contertop and hardwood floors. The laundry room with Samsung high efficiency front loading washer/dryer (2017), wood cabinetry, utility sink, back hall coat closet, and 2 car garage completes the first floor. The entire upstairs has hardwood floors and the main bedroom has a vaulted ceiling and a huge customized walk in closet, a *new (2018) main bedroom bathroom with double sink vanity, granite counters, Moen sink fixtures, seamless shower doors with Shower Guard protection, and Quoizel bath bar lighting. There are 3 other good sized bedrooms all with hardwood floors, a hall bath and linen closet completes the upper level. There is an extended unfinished basement, *Newer Roof (2012) with attic fan and ridge vent, Fenced backyard, security system has not been used in years. The Fabulous *Newer covered back porch with composite decking - is a great spot off the kitchen to sit out and enjoy your morning coffee or BBQ with your guests. *Newer High efficiency HVAC, and humidifier and a tankless hot water heater (2013),Smoke/carbon monoxide detectors, Driveway newly sealed (2019), Custom Hunter Douglas windows - Don't miss this home - It has it all!!!!
Location
State PA
County Montgomery
Area Upper Dublin Twp (10654)
Zoning A2
Direction East
Rooms
Other Rooms Living Room, Dining Room, Primary Bedroom, Bedroom 2, Bedroom 3, Bedroom 4, Kitchen, Family Room, Study, Laundry, Primary Bathroom
Basement Full, Poured Concrete, Sump Pump, Unfinished
Interior
Interior Features Air Filter System, Attic, Attic/House Fan, Built-Ins, Ceiling Fan(s), Chair Railings, Crown Moldings, Family Room Off Kitchen, Floor Plan - Traditional, Formal/Separate Dining Room, Kitchen - Eat-In, Kitchen - Island, Kitchen - Table Space, Primary Bath(s), Recessed Lighting, Skylight(s), Stall Shower, Upgraded Countertops, Wainscotting, Walk-in Closet(s), Window Treatments, Wood Floors
Cooling Central A/C, Attic Fan, Ceiling Fan(s), Energy Star Cooling System, Programmable Thermostat
Fireplaces Number 1
Fireplaces Type Brick, Equipment, Fireplace - Glass Doors, Insert, Mantel(s)
Equipment Built-In Microwave, Built-In Range, Dishwasher, Disposal, Dryer - Electric, Dryer - Front Loading, Energy Efficient Appliances, ENERGY STAR Clothes Washer, ENERGY STAR Dishwasher, Exhaust Fan, Extra Refrigerator/Freezer, Humidifier, Microwave, Oven - Self Cleaning, Oven - Single, Oven/Range - Gas, Refrigerator, Stainless Steel Appliances, Washer, Washer - Front Loading, Water Dispenser, Water Heater - Tankless
Fireplace Y
Window Features Bay/Bow,Double Pane,Screens,Skylights
Appliance Built-In Microwave, Built-In Range, Dishwasher, Disposal, Dryer - Electric, Dryer - Front Loading, Energy Efficient Appliances, ENERGY STAR Clothes Washer, ENERGY STAR Dishwasher, Exhaust Fan, Extra Refrigerator/Freezer, Humidifier, Microwave, Oven - Self Cleaning, Oven - Single, Oven/Range - Gas, Refrigerator, Stainless Steel Appliances, Washer, Washer - Front Loading, Water Dispenser, Water Heater - Tankless
Heat Source Natural Gas
Laundry Main Floor, Dryer In Unit, Washer In Unit
Exterior
Exterior Feature Porch(es)
Parking Features Garage - Side Entry, Garage Door Opener
Garage Spaces 2.0
Utilities Available Cable TV Available, Electric Available, Fiber Optics Available, Multiple Phone Lines, Natural Gas Available, Phone, Phone Connected
Water Access N
Roof Type Shingle
Accessibility 32\"+ wide Doors
Porch Porch(es)
Attached Garage 2
Total Parking Spaces 2
Garage Y
Building
Lot Description Backs to Trees, Front Yard, Landscaping, Level, Open, Rear Yard, SideYard(s), Trees/Wooded
Story 2
Foundation Concrete Perimeter
Sewer Public Sewer
Water Public
Architectural Style Colonial
Level or Stories 2
Additional Building Above Grade, Below Grade
Structure Type 2 Story Ceilings,9'+ Ceilings,Dry Wall,Cathedral Ceilings
New Construction N
Schools
School District Upper Dublin
Others
Senior Community No
Tax ID 54-00-05868-144
Ownership Fee Simple
SqFt Source Assessor
Security Features Carbon Monoxide Detector(s),Main Entrance Lock,Security System,Smoke Detector,Window Grills
Special Listing Condition Standard
Read Less Info
Want to know what your home might be worth? Contact us for a FREE valuation!

Our team is ready to help you sell your home for the highest possible price ASAP

Bought with William George Brehm • Keller Williams Real Estate-Doylestown







